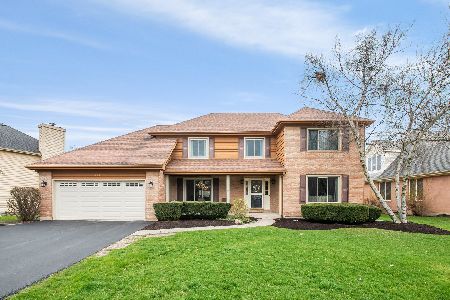1726 Greene Ridge Drive, Naperville, Illinois 60565
$650,000
|
Sold
|
|
| Status: | Closed |
| Sqft: | 3,100 |
| Cost/Sqft: | $211 |
| Beds: | 4 |
| Baths: | 3 |
| Year Built: | 1990 |
| Property Taxes: | $11,010 |
| Days On Market: | 904 |
| Lot Size: | 0,23 |
Description
Welcome to this turn key ready, traditional style, brick home awaiting it's next owners! This is the first time it has been on the market since the original owners had it built. This home has been meticulously maintained and cherishes many wonderful memories that will now be made with a new family! Tucked away in the very sought after neighborhood of Greene Ridge subdivision, you have all the privacy you could want yet still only (walking distance) minutes from the elementary school, and near to all shopping and expressway. Quality craftsmanship and millwork welcomes you throughout the home along with a scenic sun room surrounded with windows beaming in natural light at all times of the day, allowing you to enjoy nature at it's best! Conveniently located is the the den/office on the main level with built in shelving leading you to the open space kitchen filled with an abundance of cabinets, stainless steel appliances, and granite countertops. The spacious bedrooms are generously sized including the master suite bedroom and en-suite spa-like bathroom featuring skylight windows and a walk in closet. Steps away is the full finished basement that is endless!!! Boasting a stunning bar area, an extra bedroom being utilized as a workout room, another office, recreational room, and a flex room, each family member can enjoy their own space! The tranquil backyard is covered with mature trees yet still provides substantial area for the kids to run and play while you enjoy your coffee/tea on the expansive deck. Updates to the home include: Roof (2010) Fireplace chimney Upper Chimney replaced along with gas log system with remote (2020) Oven range and refrigerator (2012) Driveway (seal coated every year) Deck (stained every year) Washer (2015) Dryer (2018) garage door (2012). This your chance to live the better life in this gorgeous home!
Property Specifics
| Single Family | |
| — | |
| — | |
| 1990 | |
| — | |
| — | |
| No | |
| 0.23 |
| Du Page | |
| Greene Ridge | |
| 0 / Not Applicable | |
| — | |
| — | |
| — | |
| 11880237 | |
| 0833210017 |
Nearby Schools
| NAME: | DISTRICT: | DISTANCE: | |
|---|---|---|---|
|
Grade School
Ranch View Elementary School |
203 | — | |
|
Middle School
Kennedy Junior High School |
203 | Not in DB | |
|
High School
Naperville Central High School |
203 | Not in DB | |
Property History
| DATE: | EVENT: | PRICE: | SOURCE: |
|---|---|---|---|
| 26 Oct, 2023 | Sold | $650,000 | MRED MLS |
| 23 Sep, 2023 | Under contract | $655,000 | MRED MLS |
| — | Last price change | $669,000 | MRED MLS |
| 8 Sep, 2023 | Listed for sale | $669,000 | MRED MLS |
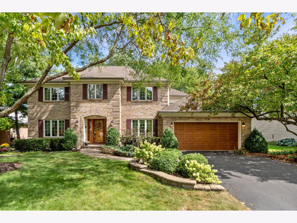
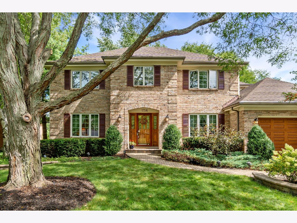
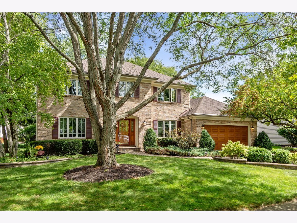
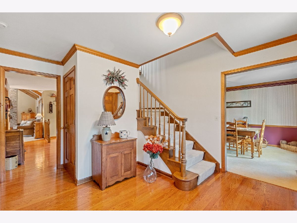
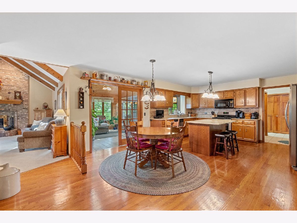
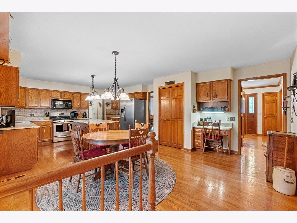
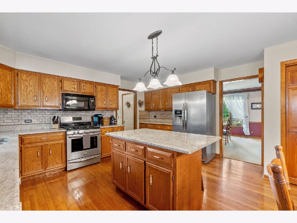
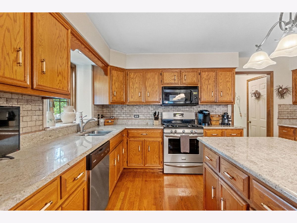
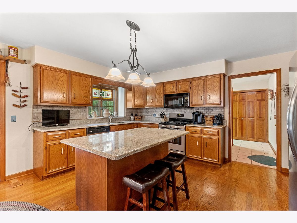
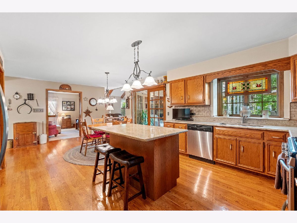
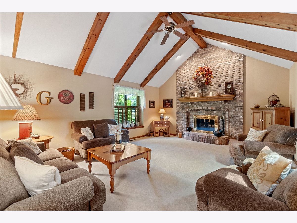
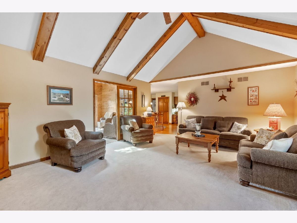
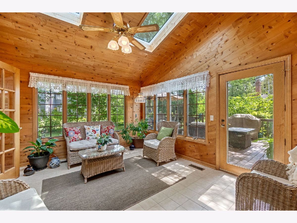
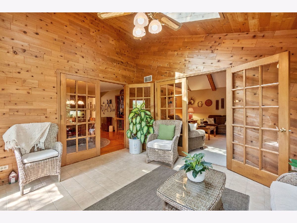
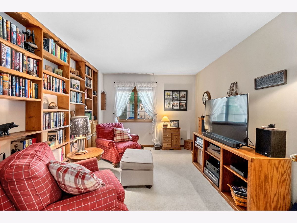
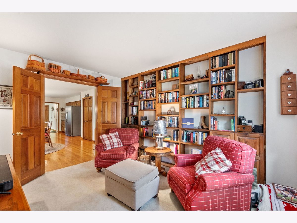
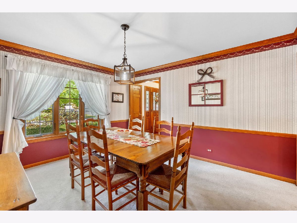
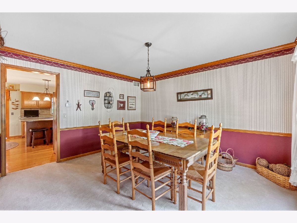
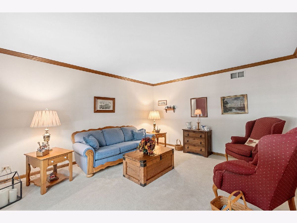
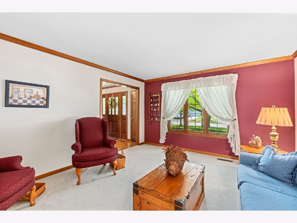
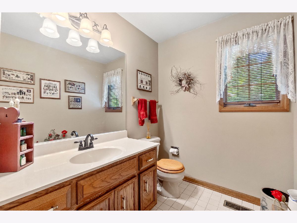
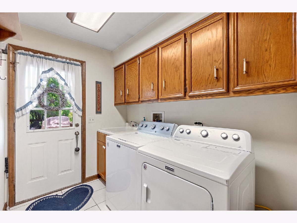
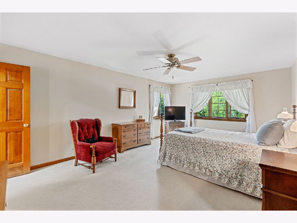
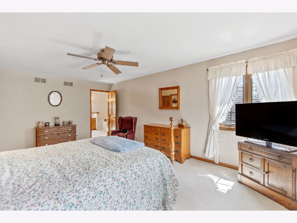
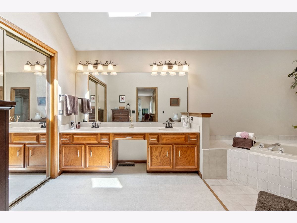
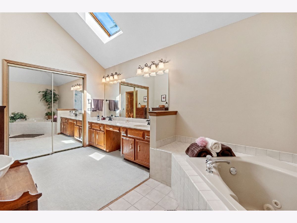
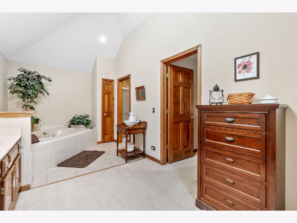
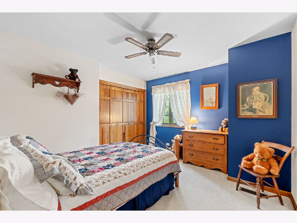
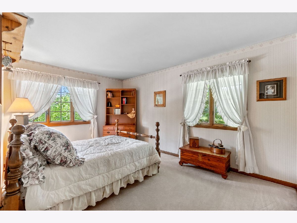
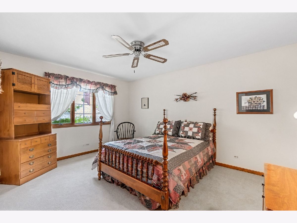
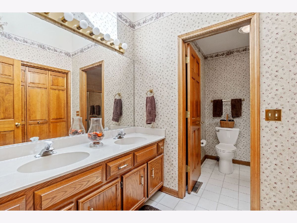
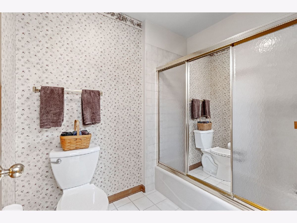
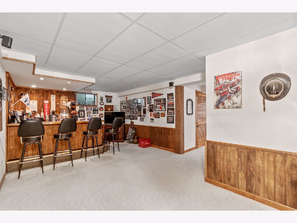
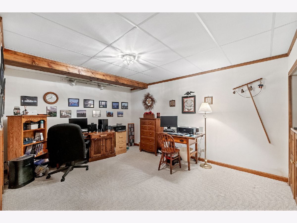
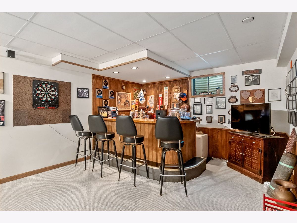
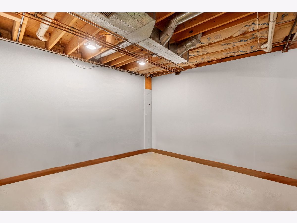
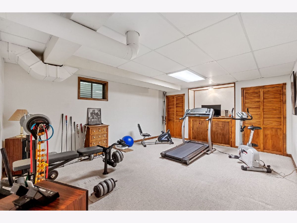
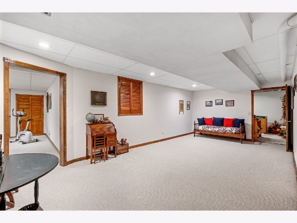
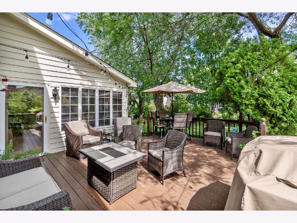
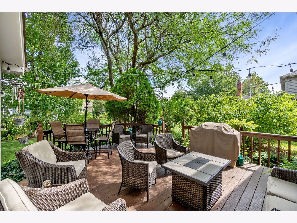
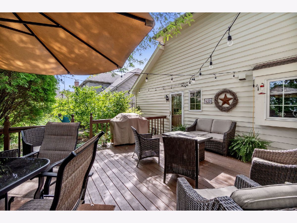
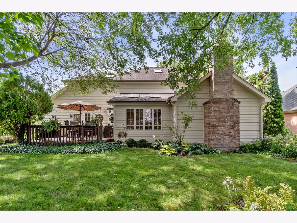
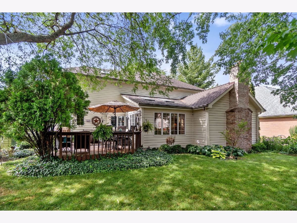
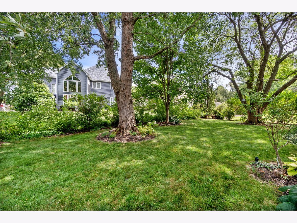
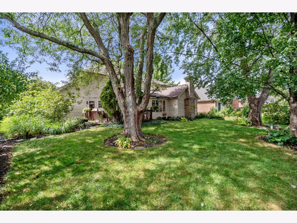
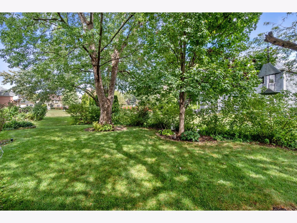
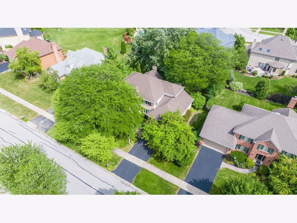
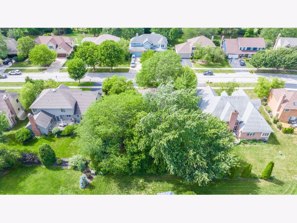
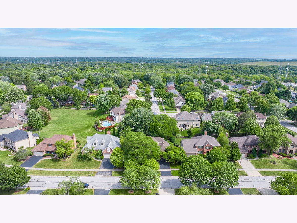
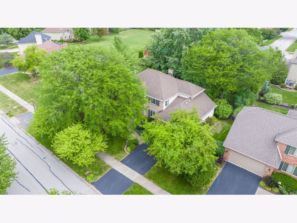
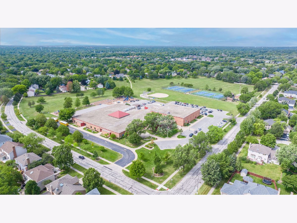
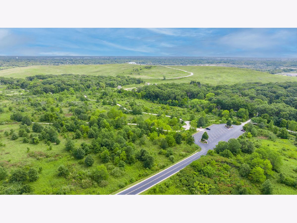
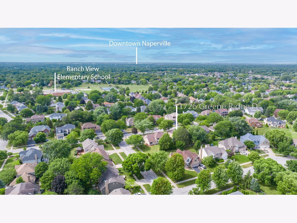
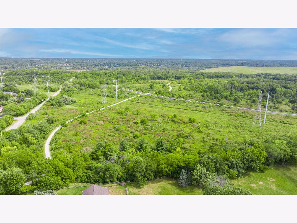
Room Specifics
Total Bedrooms: 5
Bedrooms Above Ground: 4
Bedrooms Below Ground: 1
Dimensions: —
Floor Type: —
Dimensions: —
Floor Type: —
Dimensions: —
Floor Type: —
Dimensions: —
Floor Type: —
Full Bathrooms: 3
Bathroom Amenities: Separate Shower,Double Sink
Bathroom in Basement: 0
Rooms: —
Basement Description: Finished
Other Specifics
| 2.5 | |
| — | |
| Asphalt | |
| — | |
| — | |
| 125X80X129X80 | |
| — | |
| — | |
| — | |
| — | |
| Not in DB | |
| — | |
| — | |
| — | |
| — |
Tax History
| Year | Property Taxes |
|---|---|
| 2023 | $11,010 |
Contact Agent
Nearby Similar Homes
Nearby Sold Comparables
Contact Agent
Listing Provided By
Coldwell Banker Real Estate Group


