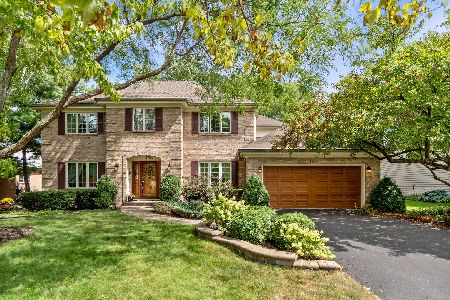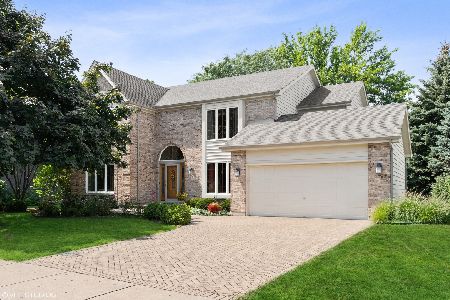1716 Greene Ridge Drive, Naperville, Illinois 60565
$702,000
|
Sold
|
|
| Status: | Closed |
| Sqft: | 2,950 |
| Cost/Sqft: | $234 |
| Beds: | 4 |
| Baths: | 3 |
| Year Built: | 1988 |
| Property Taxes: | $11,199 |
| Days On Market: | 695 |
| Lot Size: | 0,28 |
Description
Welcome home! Light and bright 2 story home located in the Greene Ridge subdivision. Acclaimed Naperville 203 Schools with Kennedy Junior High and Naperville Central High School. Home features 4 bedrooms, 2.1 baths, finished basement and over 3600 sq feet of finished living space. First floor highlights include open concept floorplan, large kitchen with center island, peninsula and morning room overlooking expansive green space. Additional first floor highlights include family room with fireplace, large mudroom, dining room and living. Second floor highlights include 4 large bedrooms, 2 full baths, ample storage and featuring a master bedroom retreat. Updated master bathroom with vaulted ceilings, soaker tub and custom tile shower. Finished basement with large rec room and storage. Private backyard oasis with large deck, mature landscape and opening to open field! Minutes to Downtown Naperville shopping, entertainment, parks and recreation. Close to transportation, train and expressways! High pride of ownership throughout.
Property Specifics
| Single Family | |
| — | |
| — | |
| 1988 | |
| — | |
| CUSTOM | |
| No | |
| 0.28 |
| — | |
| Greene Ridge | |
| 0 / Not Applicable | |
| — | |
| — | |
| — | |
| 11988970 | |
| 0833210001 |
Nearby Schools
| NAME: | DISTRICT: | DISTANCE: | |
|---|---|---|---|
|
Grade School
Ranch View Elementary School |
203 | — | |
|
Middle School
Kennedy Junior High School |
203 | Not in DB | |
|
High School
Naperville Central High School |
203 | Not in DB | |
Property History
| DATE: | EVENT: | PRICE: | SOURCE: |
|---|---|---|---|
| 24 Jul, 2008 | Sold | $444,000 | MRED MLS |
| 12 Apr, 2008 | Under contract | $459,900 | MRED MLS |
| 26 Mar, 2008 | Listed for sale | $459,900 | MRED MLS |
| 23 May, 2024 | Sold | $702,000 | MRED MLS |
| 8 Apr, 2024 | Under contract | $689,900 | MRED MLS |
| 3 Apr, 2024 | Listed for sale | $689,900 | MRED MLS |
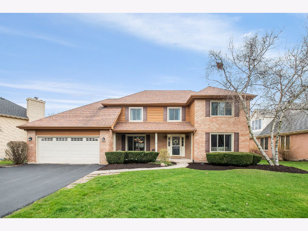
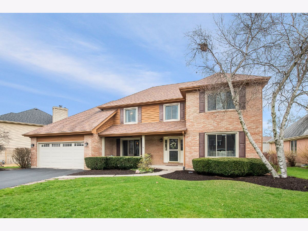
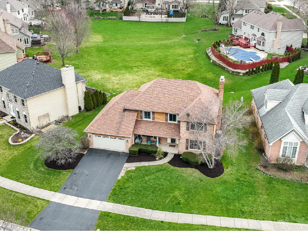
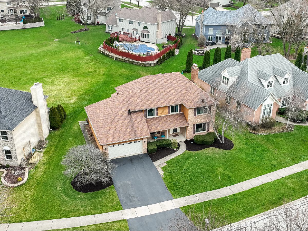
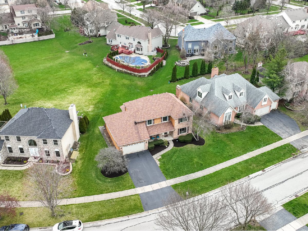
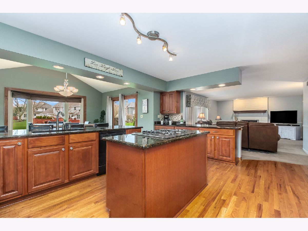
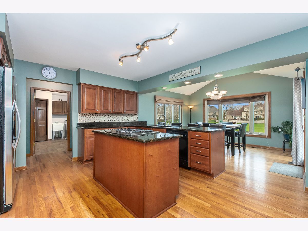
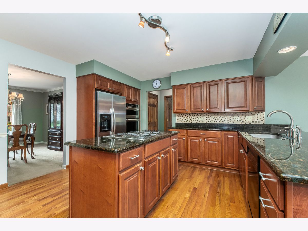
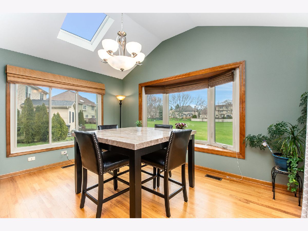
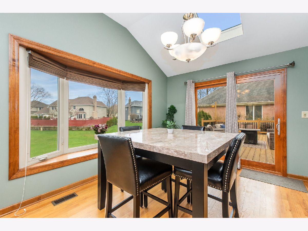
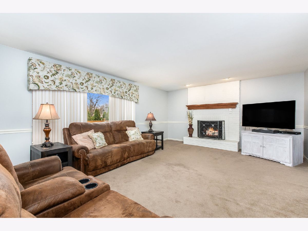
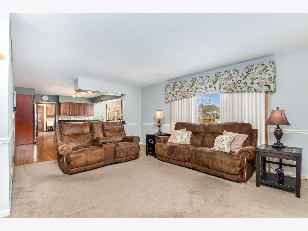
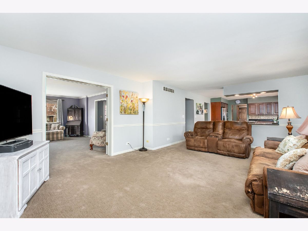
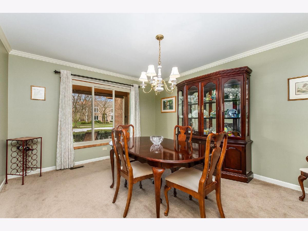
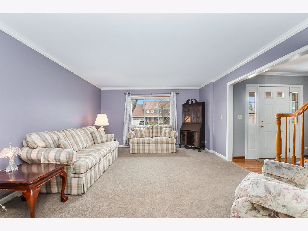
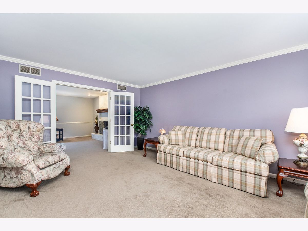
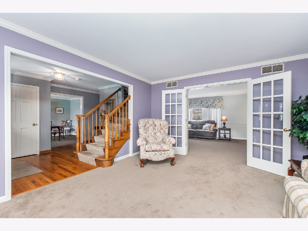
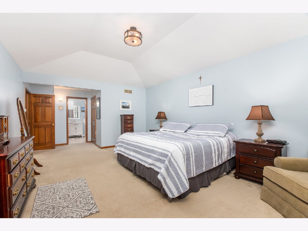
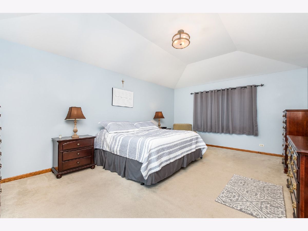
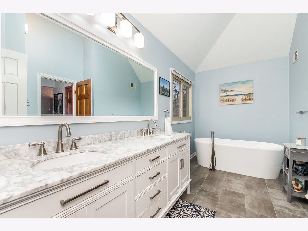
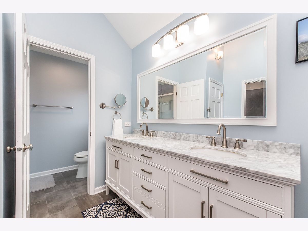
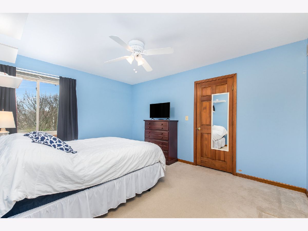
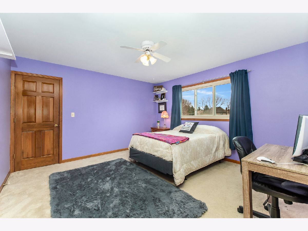
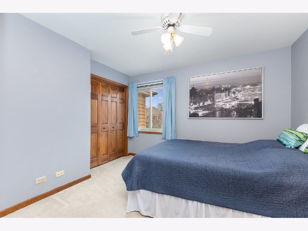
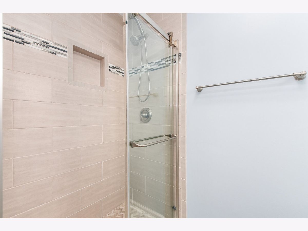
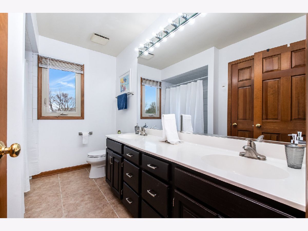
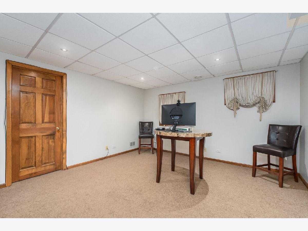
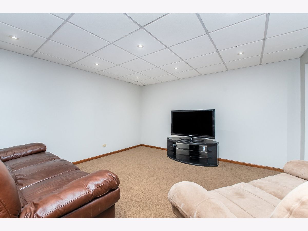
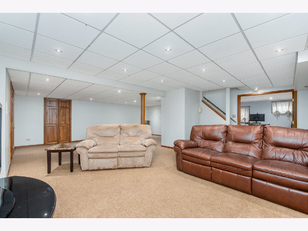
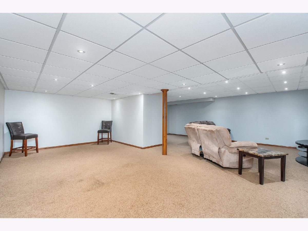
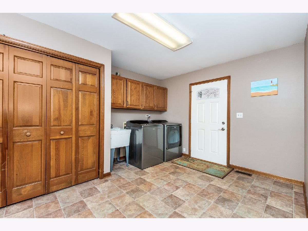
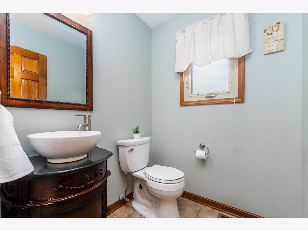
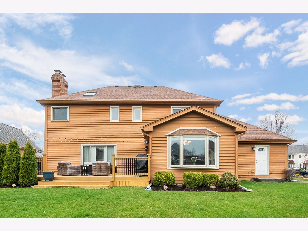
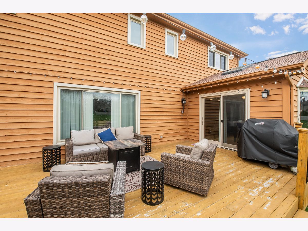
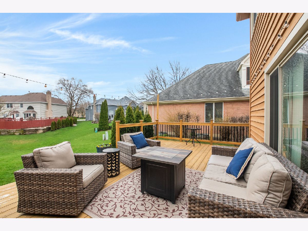
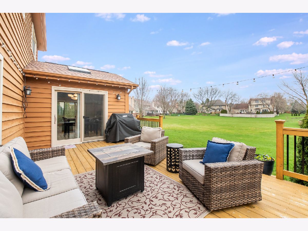
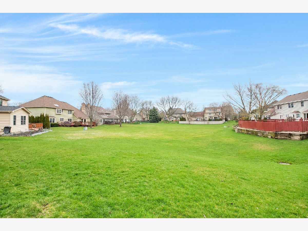
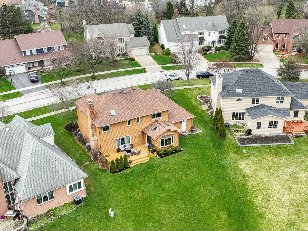
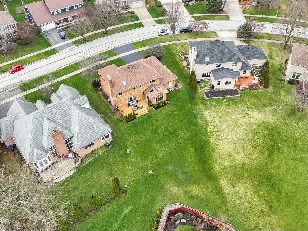
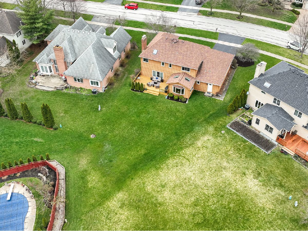
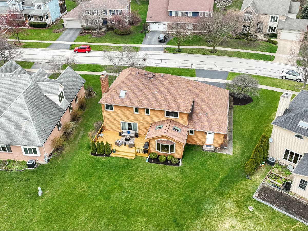
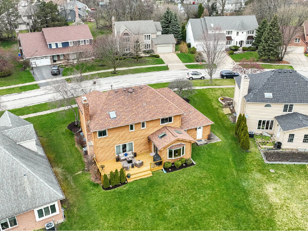
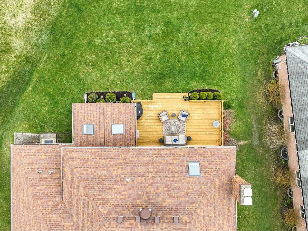
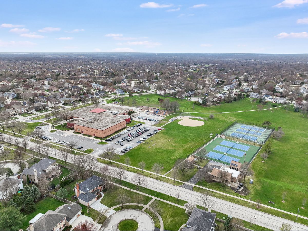
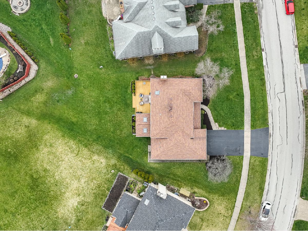
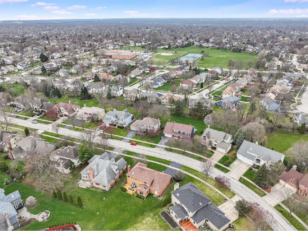
Room Specifics
Total Bedrooms: 4
Bedrooms Above Ground: 4
Bedrooms Below Ground: 0
Dimensions: —
Floor Type: —
Dimensions: —
Floor Type: —
Dimensions: —
Floor Type: —
Full Bathrooms: 3
Bathroom Amenities: Whirlpool,Separate Shower,Accessible Shower,Double Sink
Bathroom in Basement: 0
Rooms: —
Basement Description: Finished,Crawl
Other Specifics
| 2.5 | |
| — | |
| Asphalt | |
| — | |
| — | |
| 118X132X58X200 | |
| — | |
| — | |
| — | |
| — | |
| Not in DB | |
| — | |
| — | |
| — | |
| — |
Tax History
| Year | Property Taxes |
|---|---|
| 2008 | $8,341 |
| 2024 | $11,199 |
Contact Agent
Nearby Similar Homes
Nearby Sold Comparables
Contact Agent
Listing Provided By
john greene, Realtor


