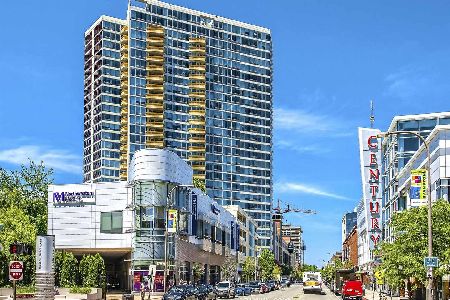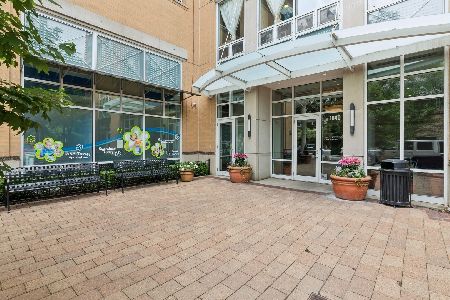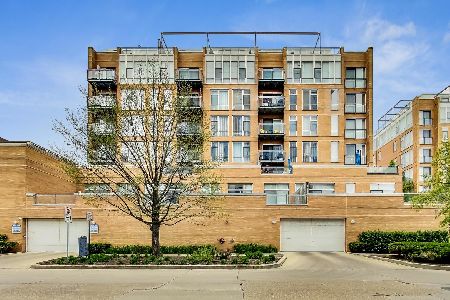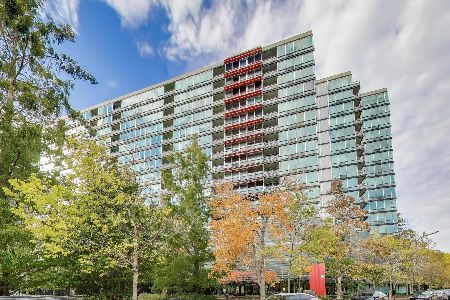1720 Maple Avenue, Evanston, Illinois 60201
$750,000
|
Sold
|
|
| Status: | Closed |
| Sqft: | 1,681 |
| Cost/Sqft: | $409 |
| Beds: | 3 |
| Baths: | 2 |
| Year Built: | 2003 |
| Property Taxes: | $12,930 |
| Days On Market: | 345 |
| Lot Size: | 0,00 |
Description
Perfect floor plan for living, working, and entertaining. Welcome to one of the most unique units at Optima Views. This 3-bedroom unit was converted into two large primary bedrooms, and it can be converted back to a 3-bedroom by the buyer. The unit is lightly lived-in and meticulously maintained, this one-of-a-kind condo feels like a single-family home with stunning Southeast, North, & West views of the lake and the city in the most sought-after "10" tier offering over 1,700 sq feet of living space where your guests will be wowed the moment they enter the foyer. The spacious living area features engineered maple wood in the living room and solid maple wood in the bedrooms. Open floor plan, floor-to-ceiling windows, Metal tile backsplash in the kitchen with Custom under-counter storage expansion, granite countertops & marble floors in the kitchen & bathroom, all new GE appliances in 2023 (Dishwasher, Refrigerator, Cooktop, oven, Microwave, Garbage Disposal, kitchen faucet & washer) & Dryer in 2024. New paint in the ceiling, walls, bathroom cabinets & closet shelves in 2023. Custom closet storage expansion (entry closet, master bedroom walk-in closet, second bedroom closet) and a built-in storage area in the second bedroom with an integrated queen-sized Murphy bed & large office area. The Murphy bed can be removed if not desired by the new buyer. You will love the views from every room! Don't forget the open balcony, a perfect place to grill or catch the Fourth of July fireworks show. Indoor heated parking space #157 and storage locker #83 are included in the price. All of this is in a full amenity building that offers a beautiful lobby with 24-hour door staff, a 3,000 sq.ft. fitness center with state-of-the-art equipment and a yoga room, a 4th-floor deck with Room & Board patio furniture, a business center, and a bike room. Evanston is one of the Chicago area's premier & sought-after neighborhoods with easy access to the Lakefront, beaches, Music venues, wellness spas, Northwestern Hospital, and highly rated restaurants and shopping. Special Assessment remaining balance: $7,875 due July 1st, 2025, for Building Chiller Replacement. Priced to sell, Seller's Market in this building. Reserves: $2,683,416.77. Evanston, #1 place to live in Cook County
Property Specifics
| Condos/Townhomes | |
| 27 | |
| — | |
| 2003 | |
| — | |
| — | |
| No | |
| — |
| Cook | |
| Optima Views | |
| 1408 / Monthly | |
| — | |
| — | |
| — | |
| 12318360 | |
| 11181170141118 |
Nearby Schools
| NAME: | DISTRICT: | DISTANCE: | |
|---|---|---|---|
|
Grade School
Dewey Elementary School |
65 | — | |
|
Middle School
Nichols Middle School |
65 | Not in DB | |
|
High School
Evanston Twp High School |
202 | Not in DB | |
Property History
| DATE: | EVENT: | PRICE: | SOURCE: |
|---|---|---|---|
| 19 Aug, 2009 | Sold | $465,000 | MRED MLS |
| 8 Jul, 2009 | Under contract | $499,000 | MRED MLS |
| — | Last price change | $549,000 | MRED MLS |
| 28 Jul, 2008 | Listed for sale | $625,000 | MRED MLS |
| 24 Apr, 2025 | Sold | $750,000 | MRED MLS |
| 22 Mar, 2025 | Under contract | $688,000 | MRED MLS |
| 21 Mar, 2025 | Listed for sale | $688,000 | MRED MLS |
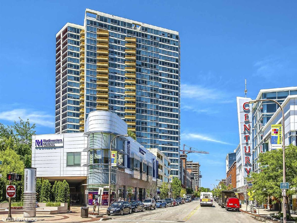
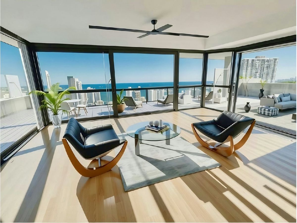
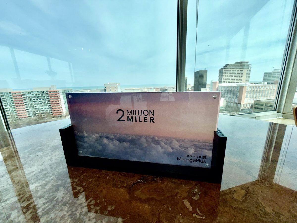
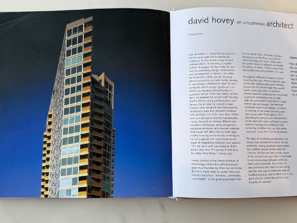
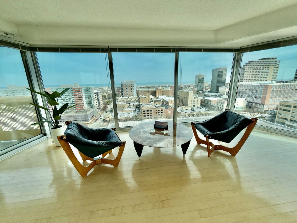
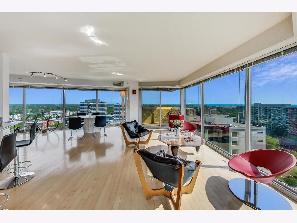
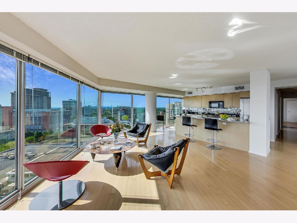
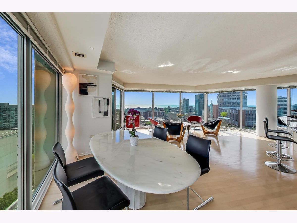
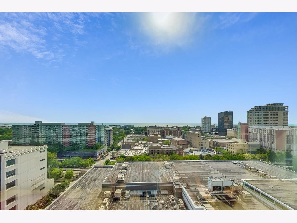
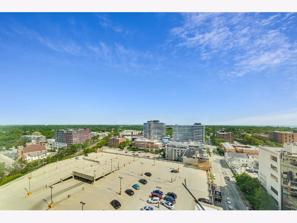
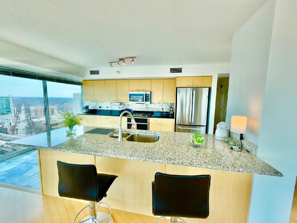
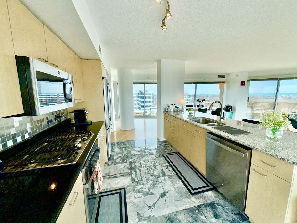
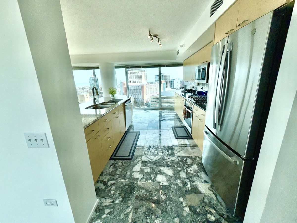
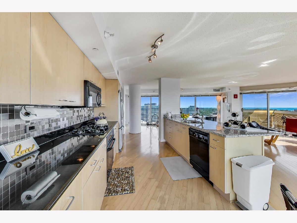
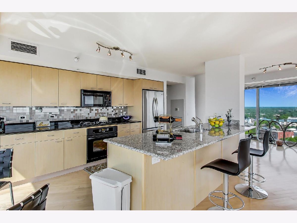
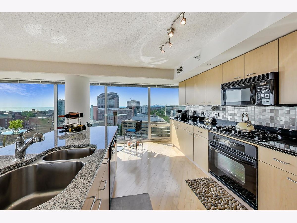
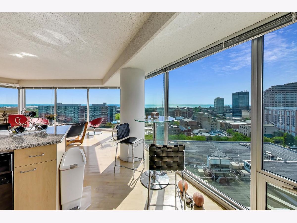
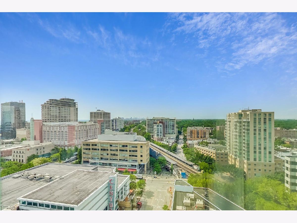
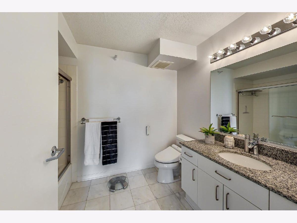
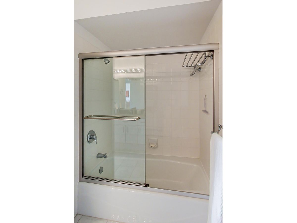
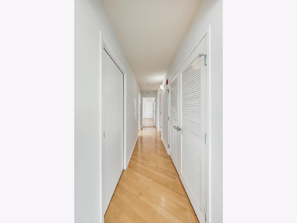
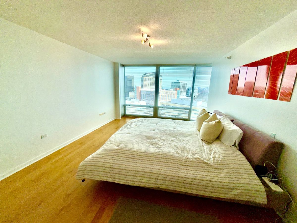
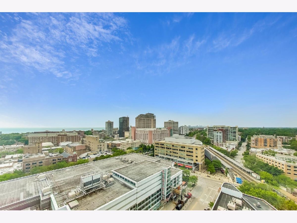
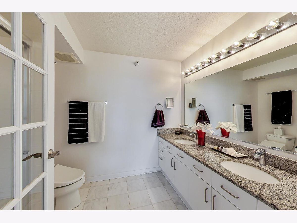
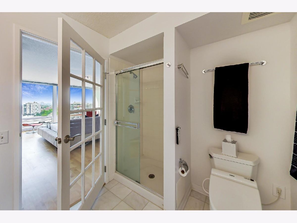
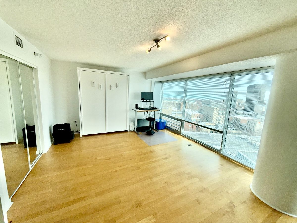
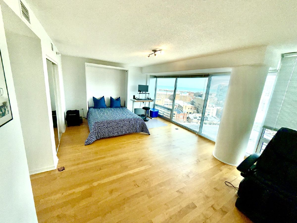
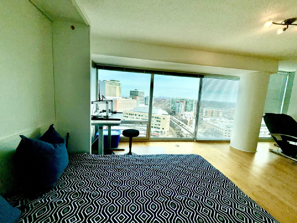
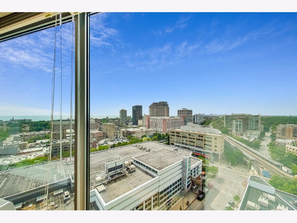
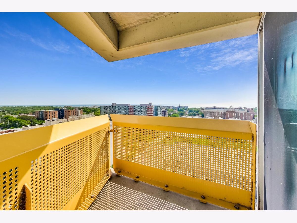
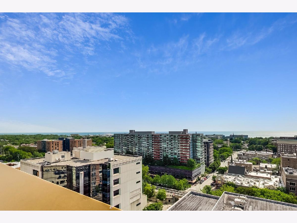
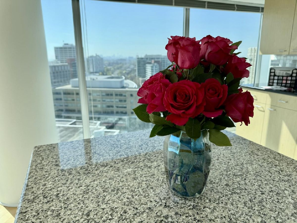

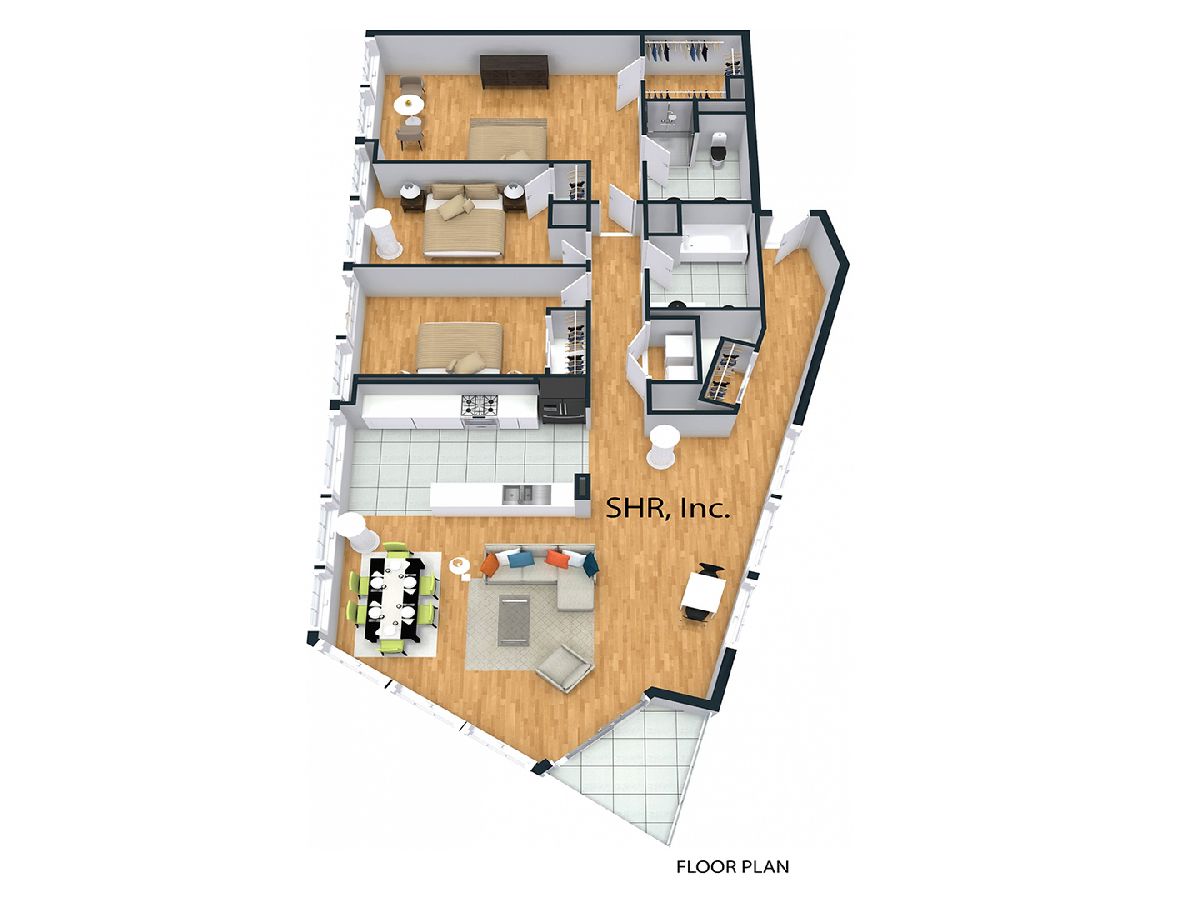
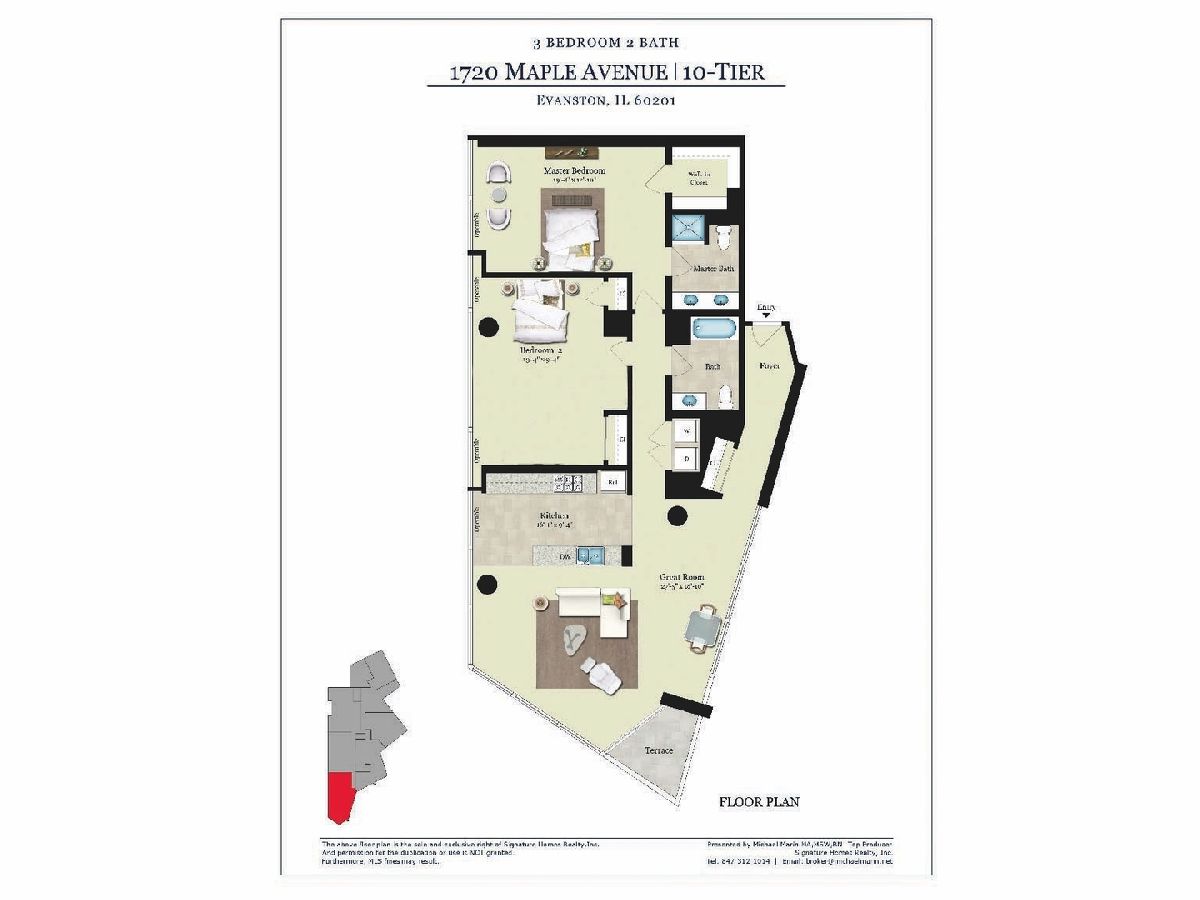
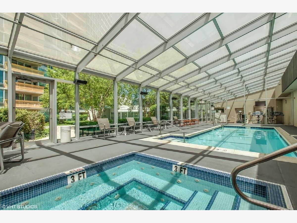
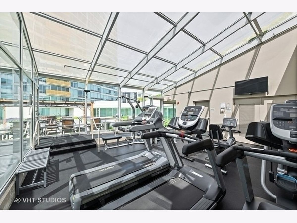
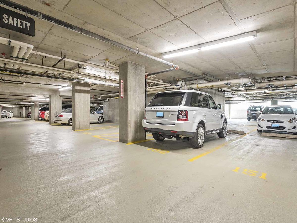
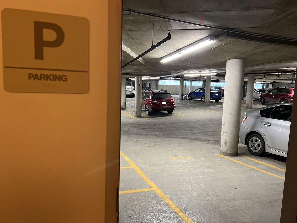
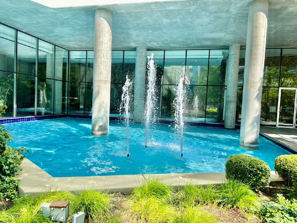
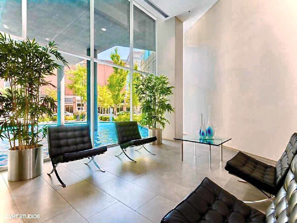
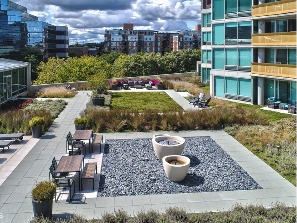
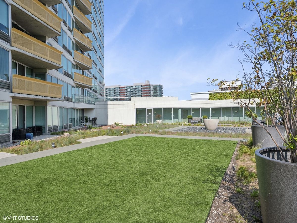
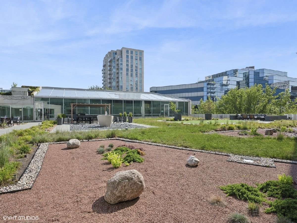
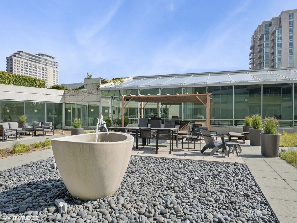
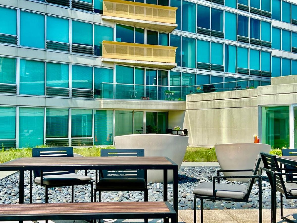
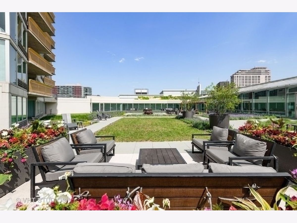
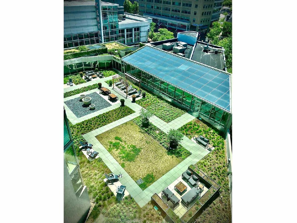
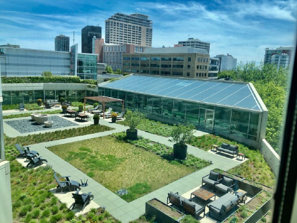
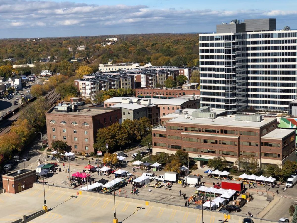
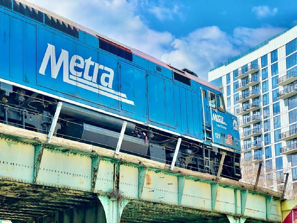
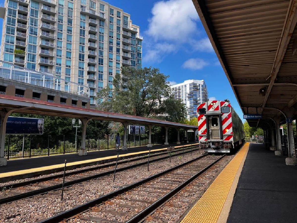
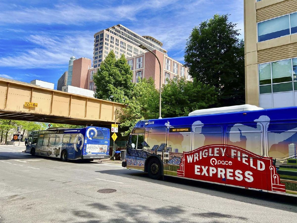
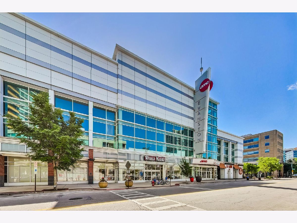
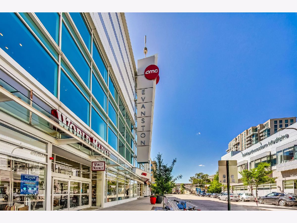
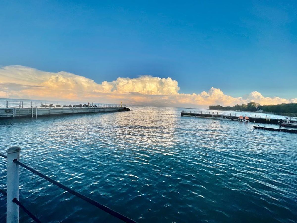
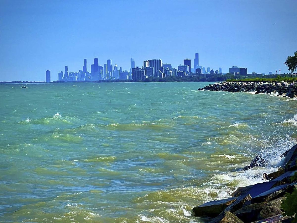
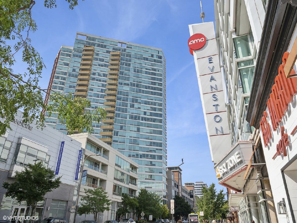
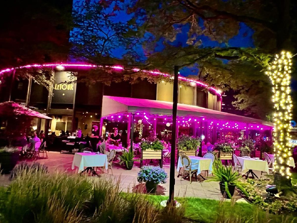
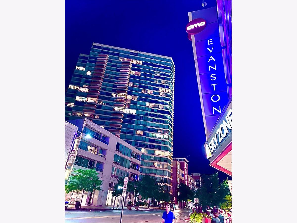
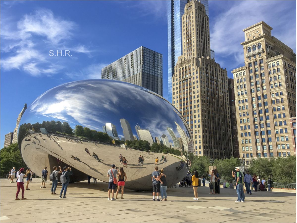
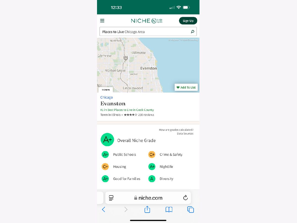
Room Specifics
Total Bedrooms: 3
Bedrooms Above Ground: 3
Bedrooms Below Ground: 0
Dimensions: —
Floor Type: —
Dimensions: —
Floor Type: —
Full Bathrooms: 2
Bathroom Amenities: Double Sink
Bathroom in Basement: 0
Rooms: —
Basement Description: —
Other Specifics
| 1 | |
| — | |
| — | |
| — | |
| — | |
| COMMON | |
| — | |
| — | |
| — | |
| — | |
| Not in DB | |
| — | |
| — | |
| — | |
| — |
Tax History
| Year | Property Taxes |
|---|---|
| 2009 | $11,057 |
| 2025 | $12,930 |
Contact Agent
Nearby Similar Homes
Nearby Sold Comparables
Contact Agent
Listing Provided By
Signature Homes Realty

