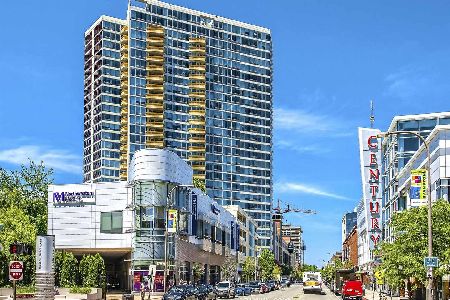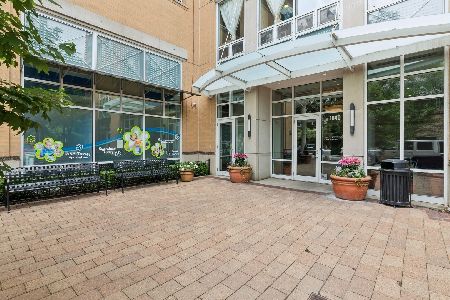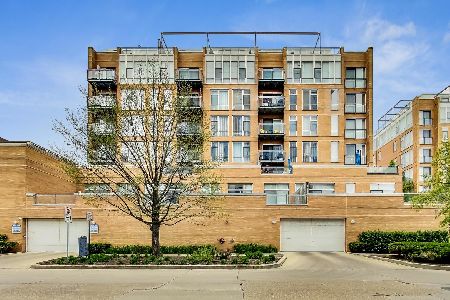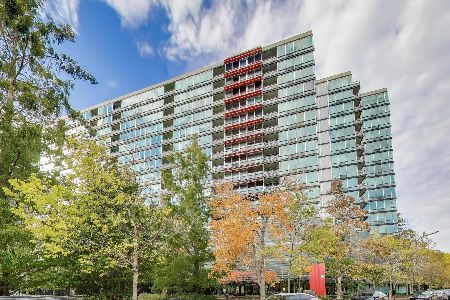1720 Maple Avenue, Evanston, Illinois 60201
$650,000
|
Sold
|
|
| Status: | Closed |
| Sqft: | 1,681 |
| Cost/Sqft: | $384 |
| Beds: | 3 |
| Baths: | 2 |
| Year Built: | 2003 |
| Property Taxes: | $10,492 |
| Days On Market: | 273 |
| Lot Size: | 0,00 |
Description
Large corner East Tier unit in the highly desirable Optima Views luxury condo building in downtown Evanston. Well maintained 3 bedroom, 2 bathroom condo with three fantastic exposure views including views that overlook the lush green terraces and Maple Avenue. High-end upgrades made throughout the condo, including hardwood floors, high-end stainless steel appliances, custom closet shelving (also adjustable), custom light weave blinds and shades, custom mirrors in bathrooms and custom light fixtures. A new blower motor was recently installed. This condo has it all. The condo has floor to ceiling windows with great natural light. Open floor plan and eat-in kitchen offers great space for entertaining family and friends. Lots of cabinet space. Spacious master suite w/ large walk-in closet. Walking distance to train station, restaurants, shops, beaches. This is downtown Evanston living at its very best! Parking Space # 8 and Storage Space #192. Unit is currently rented until July 31st. (Pictures are from before current tenant moved in.)
Property Specifics
| Condos/Townhomes | |
| 27 | |
| — | |
| 2003 | |
| — | |
| — | |
| No | |
| — |
| Cook | |
| Optima Views | |
| 1120 / Monthly | |
| — | |
| — | |
| — | |
| 12320786 | |
| 11181170141032 |
Nearby Schools
| NAME: | DISTRICT: | DISTANCE: | |
|---|---|---|---|
|
Grade School
Dewey Elementary School |
65 | — | |
|
Middle School
Nichols Middle School |
65 | Not in DB | |
|
High School
Evanston Twp High School |
202 | Not in DB | |
Property History
| DATE: | EVENT: | PRICE: | SOURCE: |
|---|---|---|---|
| 6 Oct, 2014 | Sold | $485,000 | MRED MLS |
| 17 Aug, 2014 | Under contract | $485,000 | MRED MLS |
| 14 Aug, 2014 | Listed for sale | $485,000 | MRED MLS |
| 10 Oct, 2019 | Under contract | $0 | MRED MLS |
| 30 Sep, 2019 | Listed for sale | $0 | MRED MLS |
| 8 Jul, 2023 | Under contract | $0 | MRED MLS |
| 4 Apr, 2023 | Listed for sale | $0 | MRED MLS |
| 8 Aug, 2025 | Sold | $650,000 | MRED MLS |
| 29 Jun, 2025 | Under contract | $645,000 | MRED MLS |
| 1 Jun, 2025 | Listed for sale | $645,000 | MRED MLS |
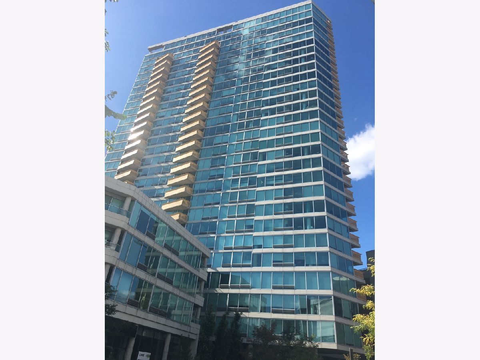
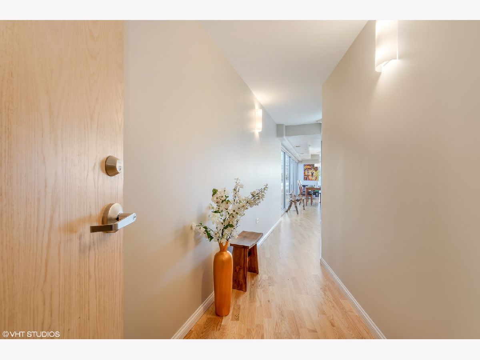
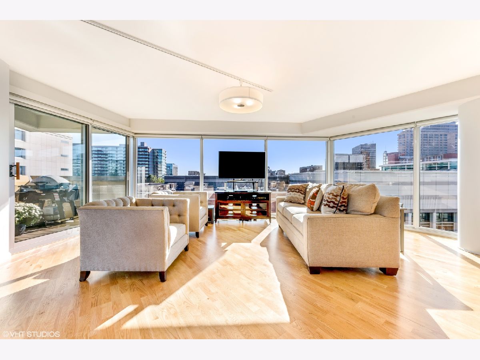
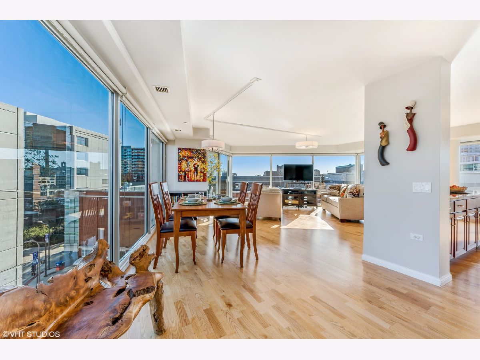
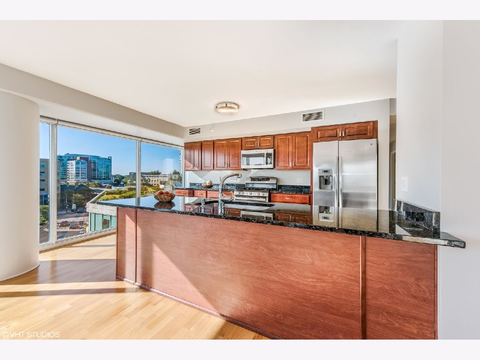
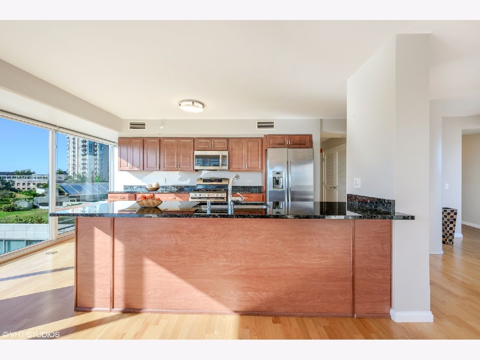
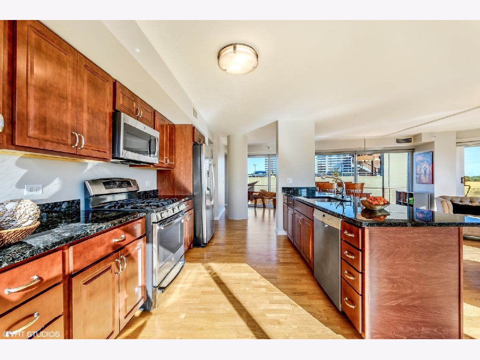
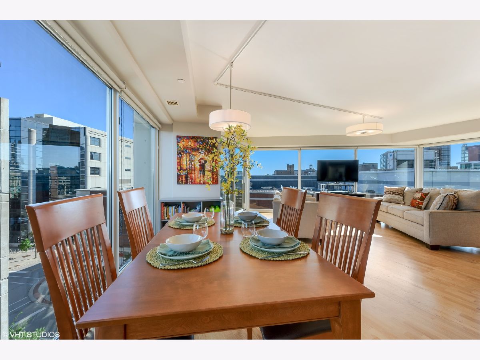
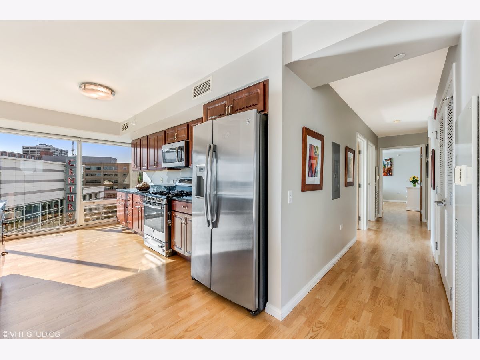
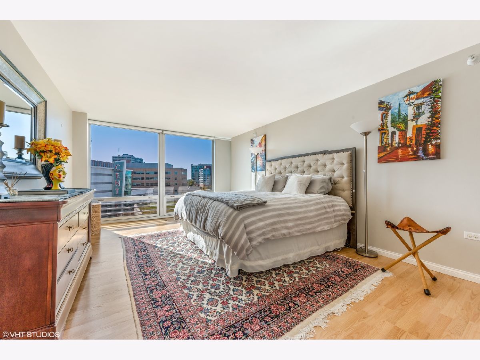
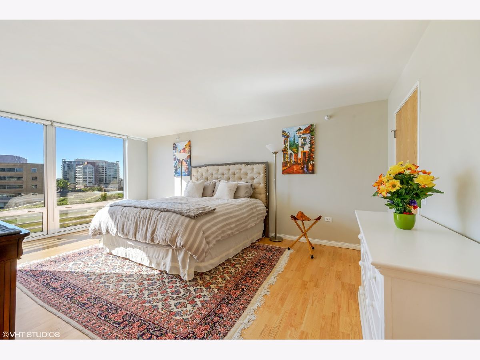
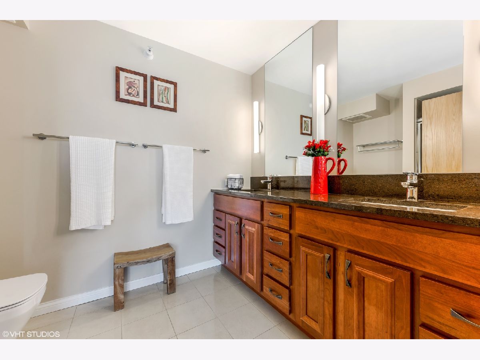
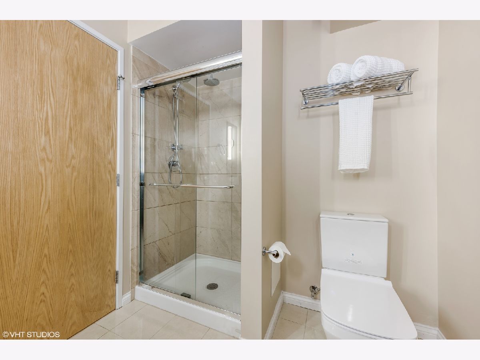
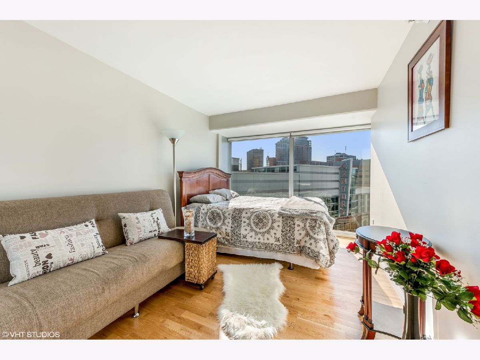
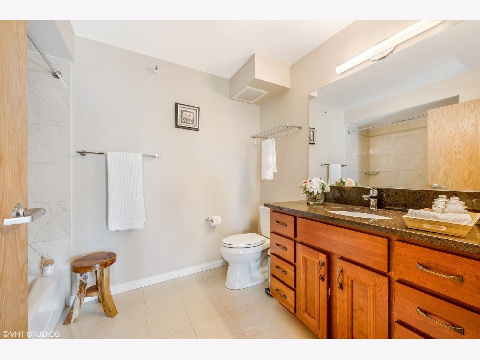
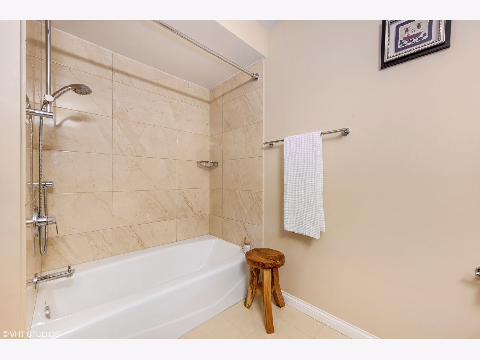
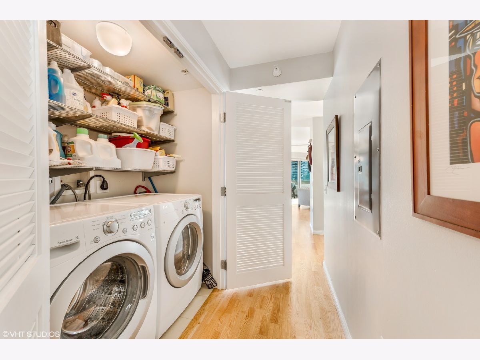
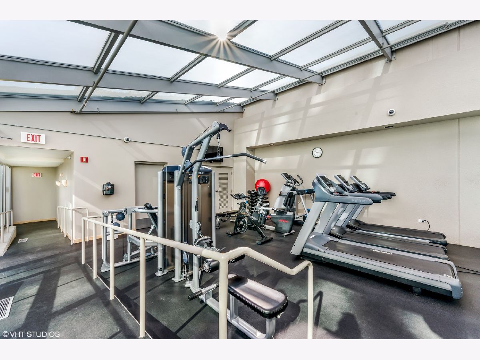
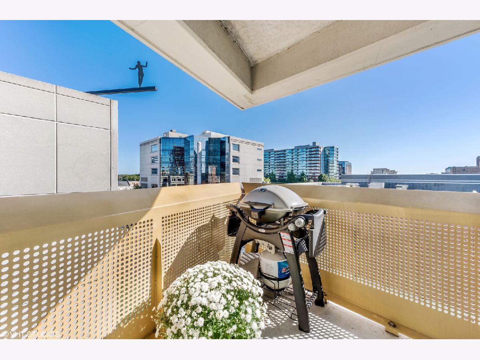
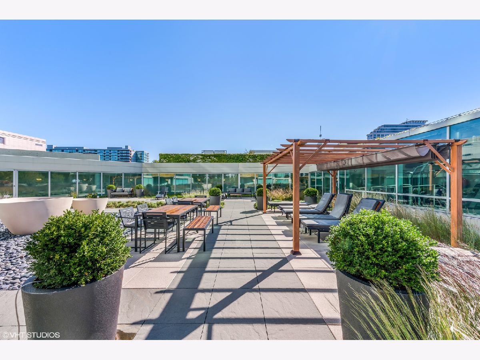
Room Specifics
Total Bedrooms: 3
Bedrooms Above Ground: 3
Bedrooms Below Ground: 0
Dimensions: —
Floor Type: —
Dimensions: —
Floor Type: —
Full Bathrooms: 2
Bathroom Amenities: Separate Shower
Bathroom in Basement: 0
Rooms: —
Basement Description: —
Other Specifics
| 1 | |
| — | |
| — | |
| — | |
| — | |
| COMMON | |
| — | |
| — | |
| — | |
| — | |
| Not in DB | |
| — | |
| — | |
| — | |
| — |
Tax History
| Year | Property Taxes |
|---|---|
| 2014 | $8,400 |
| 2025 | $10,492 |
Contact Agent
Nearby Similar Homes
Nearby Sold Comparables
Contact Agent
Listing Provided By
Baird & Warner

