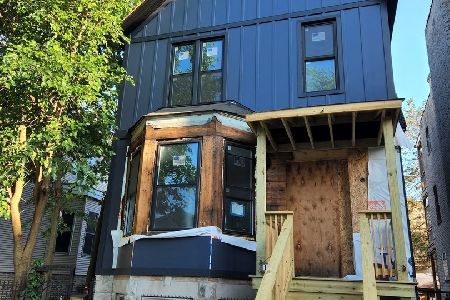1720 Summerdale Avenue, Edgewater, Chicago, Illinois 60640
$1,275,000
|
Sold
|
|
| Status: | Closed |
| Sqft: | 0 |
| Cost/Sqft: | — |
| Beds: | 6 |
| Baths: | 5 |
| Year Built: | 2016 |
| Property Taxes: | $0 |
| Days On Market: | 3463 |
| Lot Size: | 0,09 |
Description
This one-of-a-kind new construction is truly a work of art. This Andersonville home is filled with natural light and offers an open floor plan, 6 BR's and 4.5 baths on an oversized 30' lot --ideal for entertaining. Built to impress, the home boasts many custom design highlights including: custom tracery ceilings, natural oak herringbone floors, exquisite stone, hand milled contemporary staircase, and a to-die-for kitchen with a 48" range and paneled appliances. The XL master suite offers 2 WIC and a gorgeous bath. The home was also built to be eco-friendly and offers a dual zone furnace with electronic dampers, closed cell insulations, Low E windows and LED lighting. Steps from the heart of Andersonville, this spectacular home combines classic charm with a contemporary attitude. PARIS IN CHICAGO!!
Property Specifics
| Single Family | |
| — | |
| — | |
| 2016 | |
| Full,English | |
| — | |
| No | |
| 0.09 |
| Cook | |
| — | |
| 0 / Not Applicable | |
| None | |
| Lake Michigan | |
| Public Sewer | |
| 09270090 | |
| 14072130230000 |
Property History
| DATE: | EVENT: | PRICE: | SOURCE: |
|---|---|---|---|
| 29 Jul, 2010 | Sold | $306,000 | MRED MLS |
| 25 Jun, 2010 | Under contract | $199,900 | MRED MLS |
| 15 Jun, 2010 | Listed for sale | $199,900 | MRED MLS |
| 2 Sep, 2015 | Sold | $430,000 | MRED MLS |
| 18 Aug, 2015 | Under contract | $375,000 | MRED MLS |
| 7 Aug, 2015 | Listed for sale | $375,000 | MRED MLS |
| 28 Jul, 2016 | Sold | $1,275,000 | MRED MLS |
| 5 Jul, 2016 | Under contract | $1,299,900 | MRED MLS |
| 27 Jun, 2016 | Listed for sale | $1,299,900 | MRED MLS |
Room Specifics
Total Bedrooms: 6
Bedrooms Above Ground: 6
Bedrooms Below Ground: 0
Dimensions: —
Floor Type: Hardwood
Dimensions: —
Floor Type: Hardwood
Dimensions: —
Floor Type: Hardwood
Dimensions: —
Floor Type: —
Dimensions: —
Floor Type: —
Full Bathrooms: 5
Bathroom Amenities: —
Bathroom in Basement: 1
Rooms: Bedroom 5,Bedroom 6,Breakfast Room,Foyer,Recreation Room,Utility Room-Lower Level,Walk In Closet
Basement Description: Finished
Other Specifics
| 3 | |
| Concrete Perimeter | |
| — | |
| — | |
| — | |
| 30X124 | |
| — | |
| Full | |
| Bar-Wet, Hardwood Floors, Second Floor Laundry | |
| Double Oven, Range, Microwave, Dishwasher, Refrigerator, Freezer, Washer, Dryer | |
| Not in DB | |
| Sidewalks, Street Lights, Street Paved | |
| — | |
| — | |
| — |
Tax History
| Year | Property Taxes |
|---|---|
| 2010 | $7,420 |
| 2015 | $6,697 |
Contact Agent
Nearby Similar Homes
Nearby Sold Comparables
Contact Agent
Listing Provided By
Dream Town Realty










