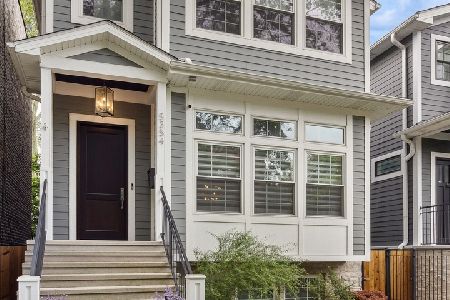1719 Balmoral Avenue, Edgewater, Chicago, Illinois 60640
$950,000
|
Sold
|
|
| Status: | Closed |
| Sqft: | 4,200 |
| Cost/Sqft: | $238 |
| Beds: | 4 |
| Baths: | 4 |
| Year Built: | 2005 |
| Property Taxes: | $13,942 |
| Days On Market: | 5010 |
| Lot Size: | 0,00 |
Description
Andersonville top of line 2005-built home in model condition. 3 bedrooms and office upstairs. Additional LL Bedroom. Gorgeous built-ins. Handcrafted cabinetry, tile backsplash, prof stainless appliances in huge kitchen. Big family room off kitchen. Stunning media room w/gas fireplace. Super- spacious master suite w/huge walk-in closet, sep shower/ jacuzzi tub, dual vanity. Built-in dog wash! Walk to Metra+Red Line.
Property Specifics
| Single Family | |
| — | |
| Traditional | |
| 2005 | |
| Full,Walkout | |
| — | |
| No | |
| — |
| Cook | |
| — | |
| 0 / Not Applicable | |
| None | |
| Lake Michigan,Public | |
| Public Sewer | |
| 08031925 | |
| 14072130160000 |
Property History
| DATE: | EVENT: | PRICE: | SOURCE: |
|---|---|---|---|
| 31 Mar, 2008 | Sold | $1,010,000 | MRED MLS |
| 18 Feb, 2008 | Under contract | $1,075,000 | MRED MLS |
| — | Last price change | $1,100,000 | MRED MLS |
| 18 May, 2007 | Listed for sale | $1,150,000 | MRED MLS |
| 5 Jun, 2012 | Sold | $950,000 | MRED MLS |
| 20 Apr, 2012 | Under contract | $999,900 | MRED MLS |
| 1 Apr, 2012 | Listed for sale | $999,900 | MRED MLS |
Room Specifics
Total Bedrooms: 4
Bedrooms Above Ground: 4
Bedrooms Below Ground: 0
Dimensions: —
Floor Type: Carpet
Dimensions: —
Floor Type: Carpet
Dimensions: —
Floor Type: Carpet
Full Bathrooms: 4
Bathroom Amenities: Whirlpool,Separate Shower,Double Sink,Full Body Spray Shower
Bathroom in Basement: 1
Rooms: Balcony/Porch/Lanai,Foyer,Media Room,Office,Recreation Room,Utility Room-Lower Level,Walk In Closet
Basement Description: Finished,Exterior Access
Other Specifics
| 2 | |
| Concrete Perimeter | |
| Asphalt,Off Alley | |
| Balcony, Deck, Patio, Storms/Screens | |
| Fenced Yard | |
| 27 X 125 | |
| Pull Down Stair | |
| Full | |
| Vaulted/Cathedral Ceilings, Bar-Wet, Hardwood Floors, Second Floor Laundry | |
| Range, Microwave, Dishwasher, Refrigerator, Freezer, Washer, Dryer, Disposal, Stainless Steel Appliance(s), Wine Refrigerator | |
| Not in DB | |
| Sidewalks, Street Lights, Street Paved | |
| — | |
| — | |
| Wood Burning, Gas Log, Gas Starter, Heatilator |
Tax History
| Year | Property Taxes |
|---|---|
| 2008 | $11,784 |
| 2012 | $13,942 |
Contact Agent
Nearby Similar Homes
Nearby Sold Comparables
Contact Agent
Listing Provided By
Eric Marcus Real Estate Group










