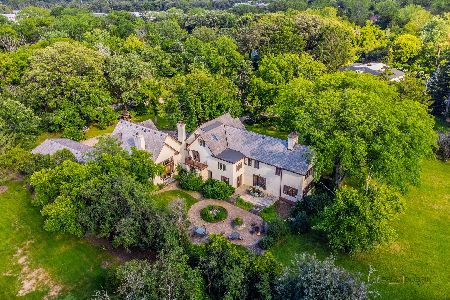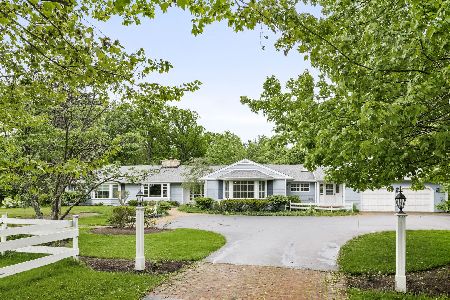1720 Sunset Lane, Bannockburn, Illinois 60015
$1,390,000
|
Sold
|
|
| Status: | Closed |
| Sqft: | 10,469 |
| Cost/Sqft: | $181 |
| Beds: | 6 |
| Baths: | 10 |
| Year Built: | 2006 |
| Property Taxes: | $49,034 |
| Days On Market: | 2931 |
| Lot Size: | 0,00 |
Description
HUGE opportunity for the VERY best value per sq. ft. on the North Shore, a $500,000 price drop! Truly a multi-generational retreat w/in-law, nanny or college-age separate apartment plus 2nd kitchen too. Elevator services all 3 levels. Owners created their dream home with 1st class interior finishes. The iron gates at the driveway entrance are original to the property, date back to 1926. A very private upscale residence. The chef's kitchen is impressive w/9'+ ceiling height and an awesome kitchen eating area. Wolf, Dacor, Miele, 2/Fisher & Paykel. The media room is superb. Low maintenance w/all brick+stone exterior & Pella windows. Owners have more than $2.7 million dollars invested! Turnkey and move-in ready, is an awesome value! Located on a quiet cul-de-sac, you have found your gorgeous dream home! Fall in love w/this impeccably-maintained residence in a prime location, yet so close to Metra, shopping, schools & restaurants. CO date 2006, small portion of 1926 home saved for history
Property Specifics
| Single Family | |
| — | |
| — | |
| 2006 | |
| — | |
| CUSTOM | |
| No | |
| — |
| Lake | |
| — | |
| 0 / Not Applicable | |
| — | |
| — | |
| — | |
| 09827854 | |
| 16194000110000 |
Nearby Schools
| NAME: | DISTRICT: | DISTANCE: | |
|---|---|---|---|
|
Grade School
Bannockburn Elementary School |
106 | — | |
|
Middle School
Bannockburn Elementary School |
106 | Not in DB | |
|
High School
Deerfield High School |
113 | Not in DB | |
Property History
| DATE: | EVENT: | PRICE: | SOURCE: |
|---|---|---|---|
| 30 Apr, 2018 | Sold | $1,390,000 | MRED MLS |
| 8 Mar, 2018 | Under contract | $1,900,000 | MRED MLS |
| — | Last price change | $1,950,000 | MRED MLS |
| 7 Jan, 2018 | Listed for sale | $1,950,000 | MRED MLS |
Room Specifics
Total Bedrooms: 6
Bedrooms Above Ground: 6
Bedrooms Below Ground: 0
Dimensions: —
Floor Type: —
Dimensions: —
Floor Type: —
Dimensions: —
Floor Type: —
Dimensions: —
Floor Type: —
Dimensions: —
Floor Type: —
Full Bathrooms: 10
Bathroom Amenities: Whirlpool,Separate Shower,Steam Shower,Double Sink,Bidet
Bathroom in Basement: 1
Rooms: —
Basement Description: Finished,Crawl,Exterior Access,Other
Other Specifics
| 4 | |
| — | |
| Asphalt,Brick,Circular | |
| — | |
| — | |
| 330 X 629 X 329 X 630 | |
| Unfinished | |
| — | |
| — | |
| — | |
| Not in DB | |
| — | |
| — | |
| — | |
| — |
Tax History
| Year | Property Taxes |
|---|---|
| 2018 | $49,034 |
Contact Agent
Nearby Similar Homes
Nearby Sold Comparables
Contact Agent
Listing Provided By
Jameson Sotheby's International Realty







