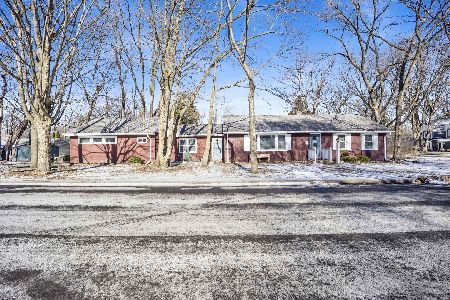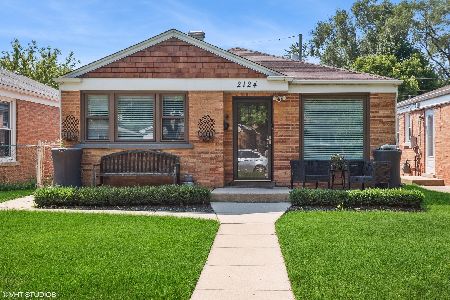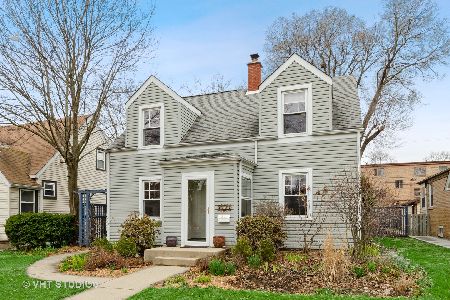1721 Cleveland Street, Evanston, Illinois 60202
$330,000
|
Sold
|
|
| Status: | Closed |
| Sqft: | 0 |
| Cost/Sqft: | — |
| Beds: | 3 |
| Baths: | 2 |
| Year Built: | 1941 |
| Property Taxes: | $7,971 |
| Days On Market: | 4751 |
| Lot Size: | 0,11 |
Description
Picture perfect, move in ready Cape Cod with new kitchen, new bath and a half, newer roof, windows, newer furnace & central air! Beautiful kitchen with maple cabinets, granite countertops & slate floor! Nice size bedrooms with hardwoods and plenty of storage! Full basement with great media center! Landscaped, fenced-in back yard with deck, perennial and herb gardens and 2.5 car garage. Must see!
Property Specifics
| Single Family | |
| — | |
| Cape Cod | |
| 1941 | |
| Full,Walkout | |
| — | |
| No | |
| 0.11 |
| Cook | |
| — | |
| 0 / Not Applicable | |
| None | |
| Lake Michigan | |
| Public Sewer | |
| 08257100 | |
| 10244120320000 |
Nearby Schools
| NAME: | DISTRICT: | DISTANCE: | |
|---|---|---|---|
|
Grade School
Dawes Elementary School |
65 | — | |
|
Middle School
Chute Middle School |
65 | Not in DB | |
|
High School
Evanston Twp High School |
202 | Not in DB | |
Property History
| DATE: | EVENT: | PRICE: | SOURCE: |
|---|---|---|---|
| 30 Nov, 2009 | Sold | $360,000 | MRED MLS |
| 24 Oct, 2009 | Under contract | $379,900 | MRED MLS |
| 4 May, 2009 | Listed for sale | $379,900 | MRED MLS |
| 29 Mar, 2013 | Sold | $330,000 | MRED MLS |
| 14 Feb, 2013 | Under contract | $354,900 | MRED MLS |
| 25 Jan, 2013 | Listed for sale | $354,900 | MRED MLS |
| 15 Oct, 2013 | Sold | $335,000 | MRED MLS |
| 22 Aug, 2013 | Under contract | $369,900 | MRED MLS |
| 31 Jul, 2013 | Listed for sale | $369,900 | MRED MLS |
| 29 Oct, 2019 | Sold | $407,500 | MRED MLS |
| 24 Sep, 2019 | Under contract | $415,000 | MRED MLS |
| 9 Sep, 2019 | Listed for sale | $415,000 | MRED MLS |
Room Specifics
Total Bedrooms: 3
Bedrooms Above Ground: 3
Bedrooms Below Ground: 0
Dimensions: —
Floor Type: Hardwood
Dimensions: —
Floor Type: Hardwood
Full Bathrooms: 2
Bathroom Amenities: —
Bathroom in Basement: 0
Rooms: Storage
Basement Description: Partially Finished,Exterior Access
Other Specifics
| 2 | |
| Concrete Perimeter | |
| Off Alley | |
| Deck | |
| — | |
| 40X 116 | |
| — | |
| None | |
| Hardwood Floors | |
| Range, Microwave, Dishwasher, Refrigerator, Disposal | |
| Not in DB | |
| Sidewalks, Street Lights, Street Paved | |
| — | |
| — | |
| — |
Tax History
| Year | Property Taxes |
|---|---|
| 2009 | $6,121 |
| 2013 | $7,971 |
| 2013 | $8,350 |
| 2019 | $9,265 |
Contact Agent
Nearby Similar Homes
Nearby Sold Comparables
Contact Agent
Listing Provided By
Coldwell Banker Residential










