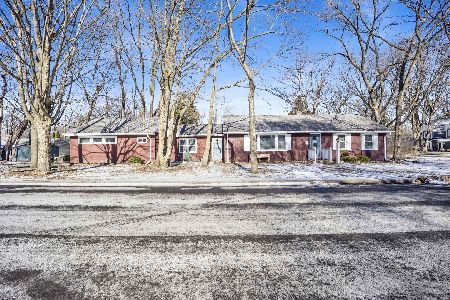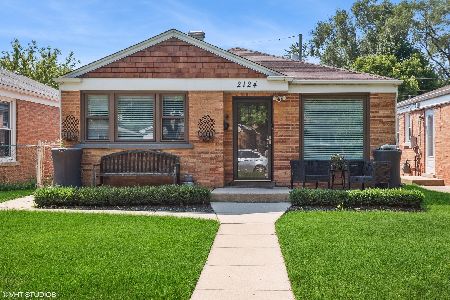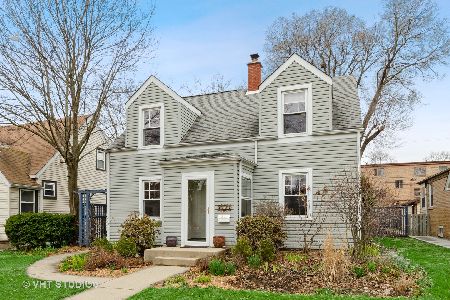1721 Cleveland Street, Evanston, Illinois 60202
$335,000
|
Sold
|
|
| Status: | Closed |
| Sqft: | 1,400 |
| Cost/Sqft: | $264 |
| Beds: | 3 |
| Baths: | 2 |
| Year Built: | 1941 |
| Property Taxes: | $8,350 |
| Days On Market: | 4564 |
| Lot Size: | 0,11 |
Description
Beautiful, move in ready Cape Cod on nice block. Upgraded kitchen with maple cabinets, granite counter tops, slate floor. Freshly redone hardwood floors, newer roof and windows. Good size bedrooms upstairs with hardwood flooring. Full basement with exterior access.Landscaped, fully fenced-in back yard perfect for dog owners.Wooden deck for summer BBQ. 2.5 car garage. Regular sale,we are ready to close. Don't miss it.
Property Specifics
| Single Family | |
| — | |
| Cape Cod | |
| 1941 | |
| Full,Walkout | |
| — | |
| No | |
| 0.11 |
| Cook | |
| — | |
| 0 / Not Applicable | |
| None | |
| Lake Michigan | |
| Public Sewer | |
| 08408421 | |
| 10244120320000 |
Nearby Schools
| NAME: | DISTRICT: | DISTANCE: | |
|---|---|---|---|
|
Grade School
Dawes Elementary School |
65 | — | |
|
Middle School
Chute Middle School |
65 | Not in DB | |
|
High School
Evanston Twp High School |
202 | Not in DB | |
Property History
| DATE: | EVENT: | PRICE: | SOURCE: |
|---|---|---|---|
| 30 Nov, 2009 | Sold | $360,000 | MRED MLS |
| 24 Oct, 2009 | Under contract | $379,900 | MRED MLS |
| 4 May, 2009 | Listed for sale | $379,900 | MRED MLS |
| 29 Mar, 2013 | Sold | $330,000 | MRED MLS |
| 14 Feb, 2013 | Under contract | $354,900 | MRED MLS |
| 25 Jan, 2013 | Listed for sale | $354,900 | MRED MLS |
| 15 Oct, 2013 | Sold | $335,000 | MRED MLS |
| 22 Aug, 2013 | Under contract | $369,900 | MRED MLS |
| 31 Jul, 2013 | Listed for sale | $369,900 | MRED MLS |
| 29 Oct, 2019 | Sold | $407,500 | MRED MLS |
| 24 Sep, 2019 | Under contract | $415,000 | MRED MLS |
| 9 Sep, 2019 | Listed for sale | $415,000 | MRED MLS |
Room Specifics
Total Bedrooms: 3
Bedrooms Above Ground: 3
Bedrooms Below Ground: 0
Dimensions: —
Floor Type: Hardwood
Dimensions: —
Floor Type: Hardwood
Full Bathrooms: 2
Bathroom Amenities: —
Bathroom in Basement: 0
Rooms: Storage
Basement Description: Partially Finished,Exterior Access
Other Specifics
| 2 | |
| Concrete Perimeter | |
| Off Alley | |
| Deck | |
| — | |
| 40X 116 | |
| — | |
| None | |
| Hardwood Floors | |
| Range, Microwave, Dishwasher, Refrigerator, Disposal | |
| Not in DB | |
| Sidewalks, Street Lights, Street Paved | |
| — | |
| — | |
| — |
Tax History
| Year | Property Taxes |
|---|---|
| 2009 | $6,121 |
| 2013 | $7,971 |
| 2013 | $8,350 |
| 2019 | $9,265 |
Contact Agent
Nearby Similar Homes
Nearby Sold Comparables
Contact Agent
Listing Provided By
RE/MAX City










