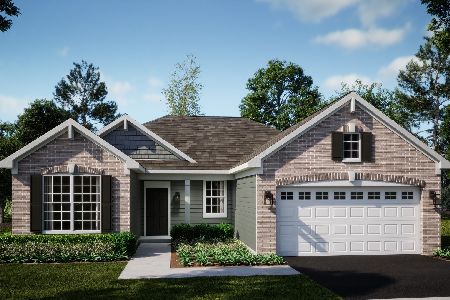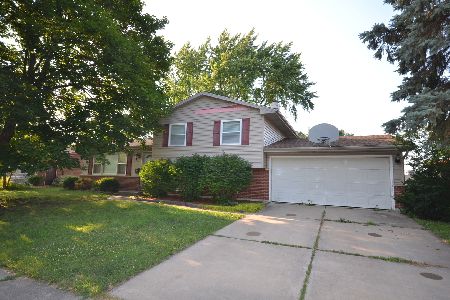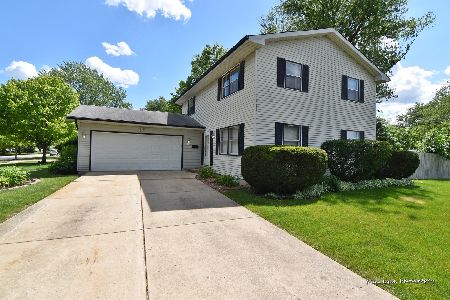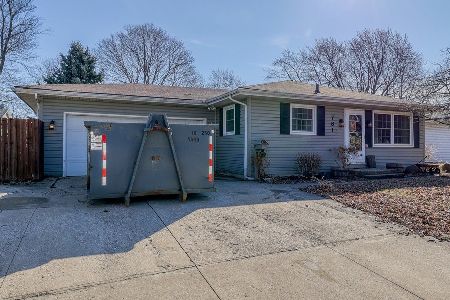1721 Heather Drive, Aurora, Illinois 60506
$205,000
|
Sold
|
|
| Status: | Closed |
| Sqft: | 1,516 |
| Cost/Sqft: | $142 |
| Beds: | 3 |
| Baths: | 2 |
| Year Built: | 1969 |
| Property Taxes: | $4,696 |
| Days On Market: | 2368 |
| Lot Size: | 0,22 |
Description
This 3 bedroom ranch home is just what you have been waiting for! The perfect blend of comfortable living, a choice location backing to Rosary High School, and an affordable price. Nestled in a quiet neighborhood within walking distance to an elementary school, and 2 high schools. As you enter, you are greeted by a charming living room with a picture window overlooking the neighborhood. The large kitchen with plenty of cabinets can host family dinners, or large holiday parties and opens to the family room with fireplace, hardwood under the carpeting, and a slider to the cozy patio. The 3 generous bedrooms all boast hardwood floors and large closets. The clean and dry basement could easily be finished for additional living space. This special home is all dressed up and ready for a new family. Call today...maybe it's yours!
Property Specifics
| Single Family | |
| — | |
| Ranch | |
| 1969 | |
| Full | |
| — | |
| No | |
| 0.22 |
| Kane | |
| Heathercrest | |
| 0 / Not Applicable | |
| None | |
| Public | |
| Public Sewer | |
| 10475466 | |
| 1517301020 |
Nearby Schools
| NAME: | DISTRICT: | DISTANCE: | |
|---|---|---|---|
|
Grade School
Hall Elementary School |
129 | — | |
|
Middle School
Jefferson Middle School |
129 | Not in DB | |
|
High School
West Aurora High School |
129 | Not in DB | |
Property History
| DATE: | EVENT: | PRICE: | SOURCE: |
|---|---|---|---|
| 19 Sep, 2019 | Sold | $205,000 | MRED MLS |
| 13 Aug, 2019 | Under contract | $214,900 | MRED MLS |
| 5 Aug, 2019 | Listed for sale | $214,900 | MRED MLS |
Room Specifics
Total Bedrooms: 3
Bedrooms Above Ground: 3
Bedrooms Below Ground: 0
Dimensions: —
Floor Type: Hardwood
Dimensions: —
Floor Type: Hardwood
Full Bathrooms: 2
Bathroom Amenities: —
Bathroom in Basement: 0
Rooms: No additional rooms
Basement Description: Unfinished,Crawl
Other Specifics
| 2 | |
| Concrete Perimeter | |
| Concrete | |
| Patio | |
| — | |
| 80X125 | |
| Pull Down Stair | |
| Full | |
| Hardwood Floors, First Floor Bedroom, First Floor Full Bath | |
| Range, Dishwasher, Refrigerator, Washer, Dryer, Disposal | |
| Not in DB | |
| Sidewalks, Street Lights, Street Paved | |
| — | |
| — | |
| Gas Log |
Tax History
| Year | Property Taxes |
|---|---|
| 2019 | $4,696 |
Contact Agent
Nearby Similar Homes
Nearby Sold Comparables
Contact Agent
Listing Provided By
Charles B. Doss & Co.












