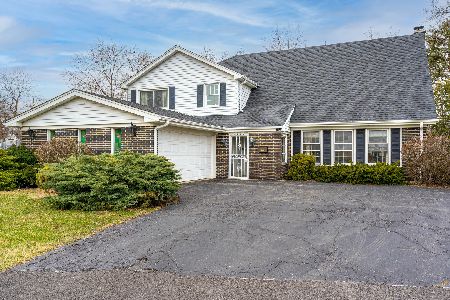1723 Chestnut Avenue, Arlington Heights, Illinois 60004
$315,000
|
Sold
|
|
| Status: | Closed |
| Sqft: | 1,497 |
| Cost/Sqft: | $227 |
| Beds: | 3 |
| Baths: | 2 |
| Year Built: | 1959 |
| Property Taxes: | $5,929 |
| Days On Market: | 1791 |
| Lot Size: | 0,00 |
Description
Ideal Ranch Centered on a quiet interior tree lined street in the Hasbrook Neighborhood! Handsome curb appeal with manicured landscape, concrete driveway and sidewalk & extra wide soffits that define this timeless ranch! Newer Windows through entire home for peace of mind PLUS Newer ROOF, Air Conditioner & Furnace (All replaced 8 years ago)! Walking into the living room you appreciate the light filled room and rich hardwood floors. Dining room includes an updated light fixture and a large nook perfect for your hutch or shelving units to display! Kitchen was remodeled 9 years ago and include on trend wood cabinetry, solid surface countertops, under mount stainless sink, stainless appliance suite and custom glass tile backsplash! Oversized family room opens with sliding glass door to party sized patio and large back yard! 2 Closets to keep you organized and even an extra exterior door to side yard! Primary bedroom features double door closets and PRIVATE FULL BATH finished in crisp white fixtures! Bedrooms 2 & 3 share the FULL Hall Bathroom recently remodeled with an updated vanity, marble top and fresh white tub/shower tile combo! Outstanding neighborhood that allows for a quick walk to a gorgeous park district with playground, basketball & tennis courts, baseball fields and walking path! Great location to wonderful shopping and dining! Home is served by Patton Elementary, Thomas Middle School and HERSEY High School! Wash Machine replaced in 2019, Dryer replace in 2016 and Water Heater replaced in 2016
Property Specifics
| Single Family | |
| — | |
| Ranch | |
| 1959 | |
| None | |
| RANCH | |
| No | |
| — |
| Cook | |
| Hasbrook | |
| — / Not Applicable | |
| None | |
| Lake Michigan,Public | |
| Public Sewer | |
| 10974214 | |
| 03192050250000 |
Nearby Schools
| NAME: | DISTRICT: | DISTANCE: | |
|---|---|---|---|
|
Grade School
Patton Elementary School |
25 | — | |
|
Middle School
Thomas Middle School |
25 | Not in DB | |
|
High School
John Hersey High School |
214 | Not in DB | |
Property History
| DATE: | EVENT: | PRICE: | SOURCE: |
|---|---|---|---|
| 21 May, 2021 | Sold | $315,000 | MRED MLS |
| 22 Mar, 2021 | Under contract | $339,900 | MRED MLS |
| — | Last price change | $344,900 | MRED MLS |
| 26 Feb, 2021 | Listed for sale | $344,900 | MRED MLS |
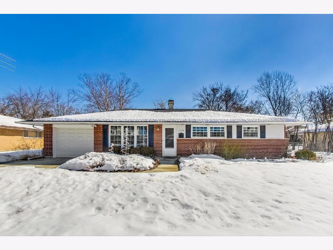
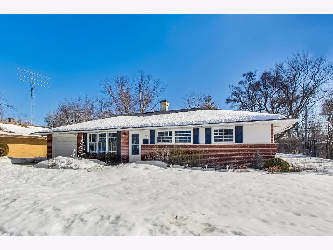
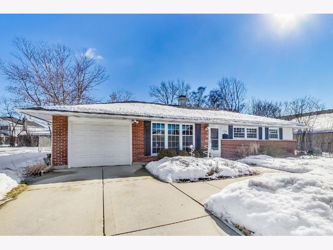
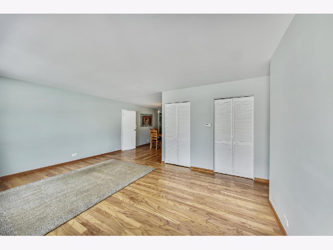
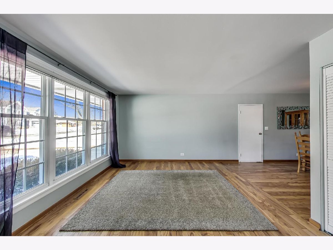
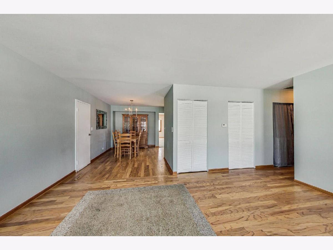
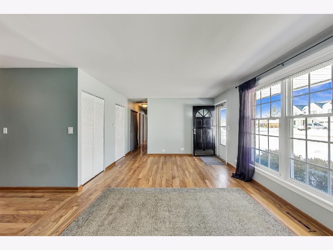
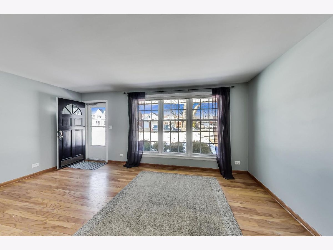
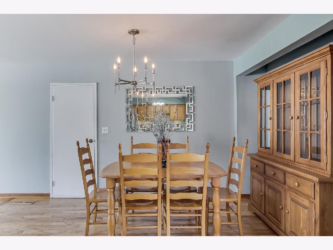
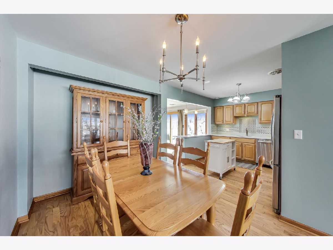
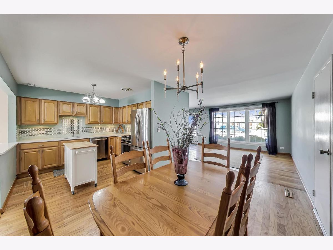
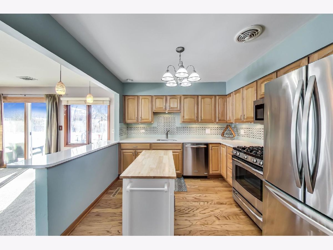
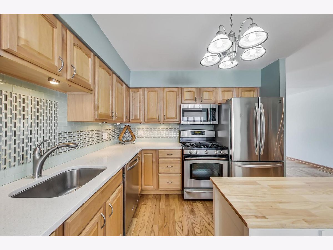
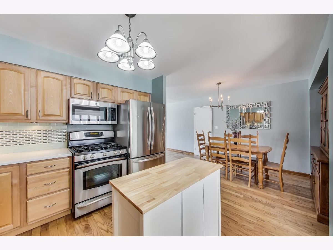
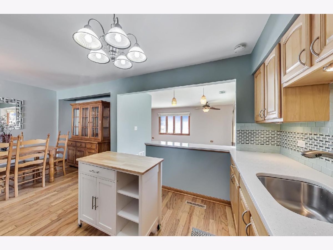
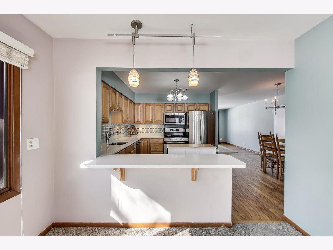
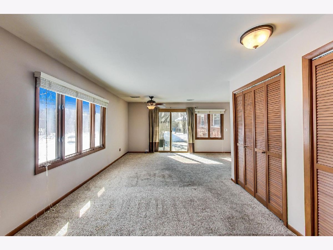
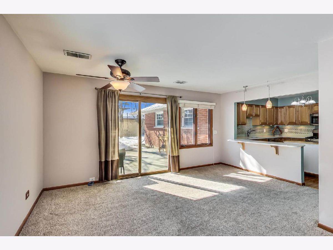
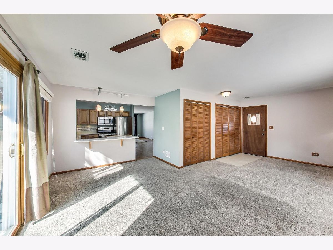
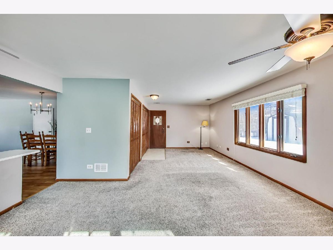
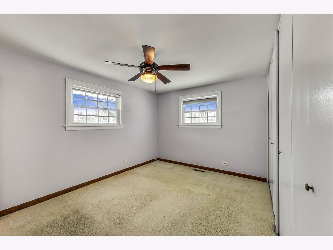
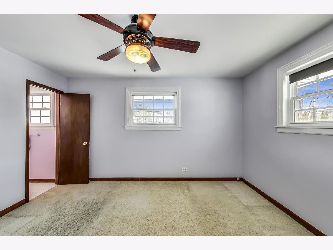
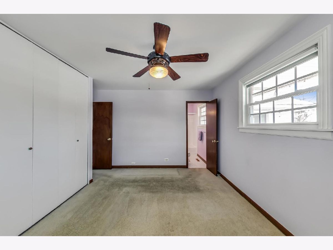
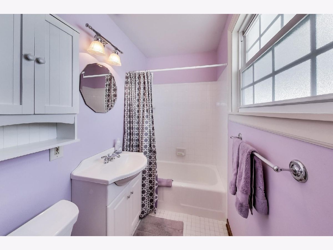
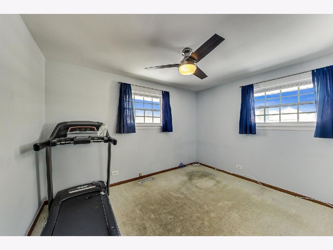
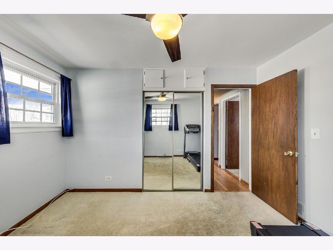
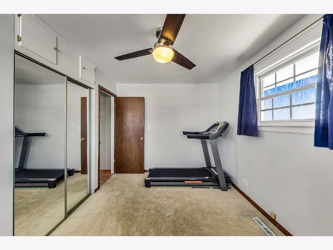
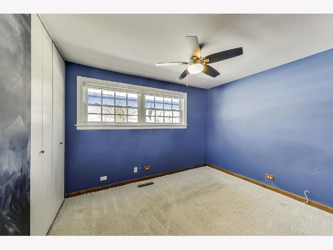
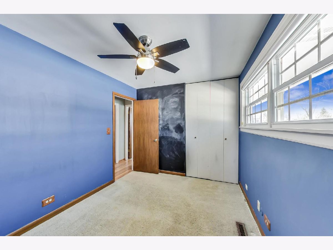
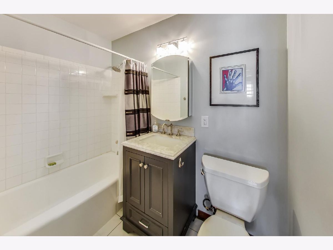
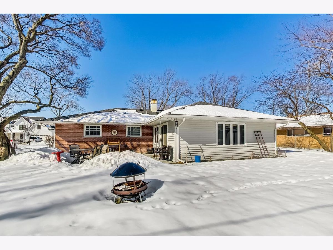
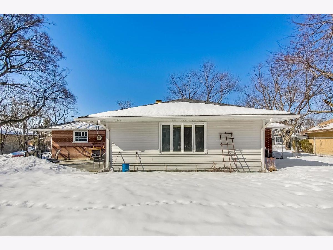
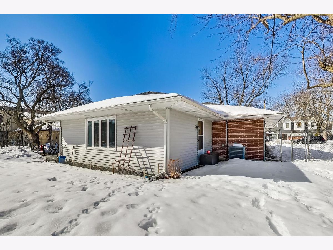
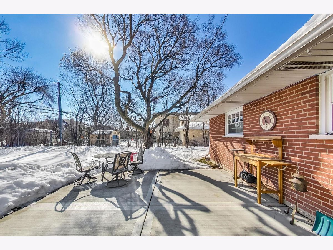
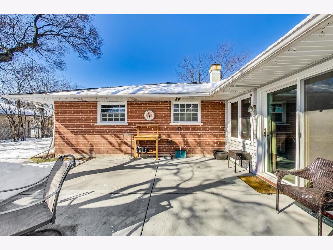
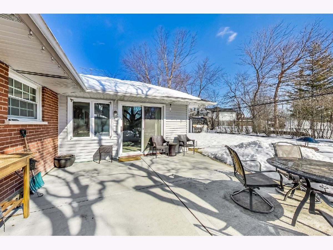
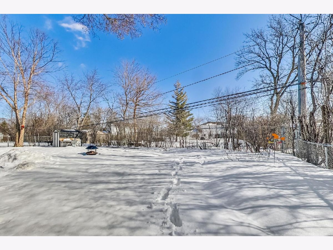
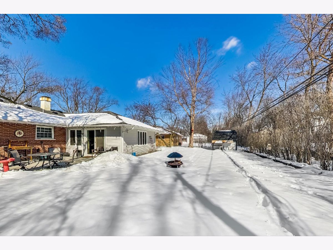
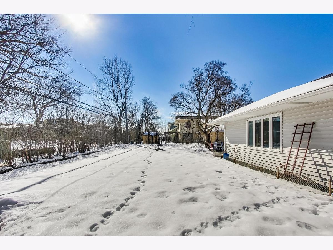
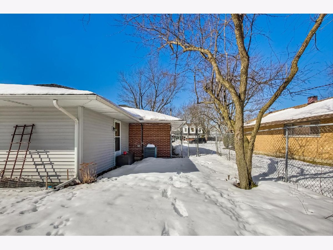
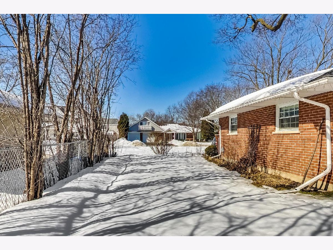
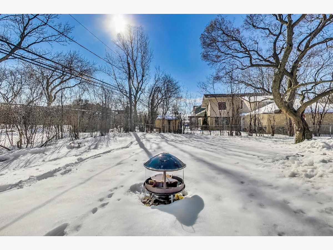
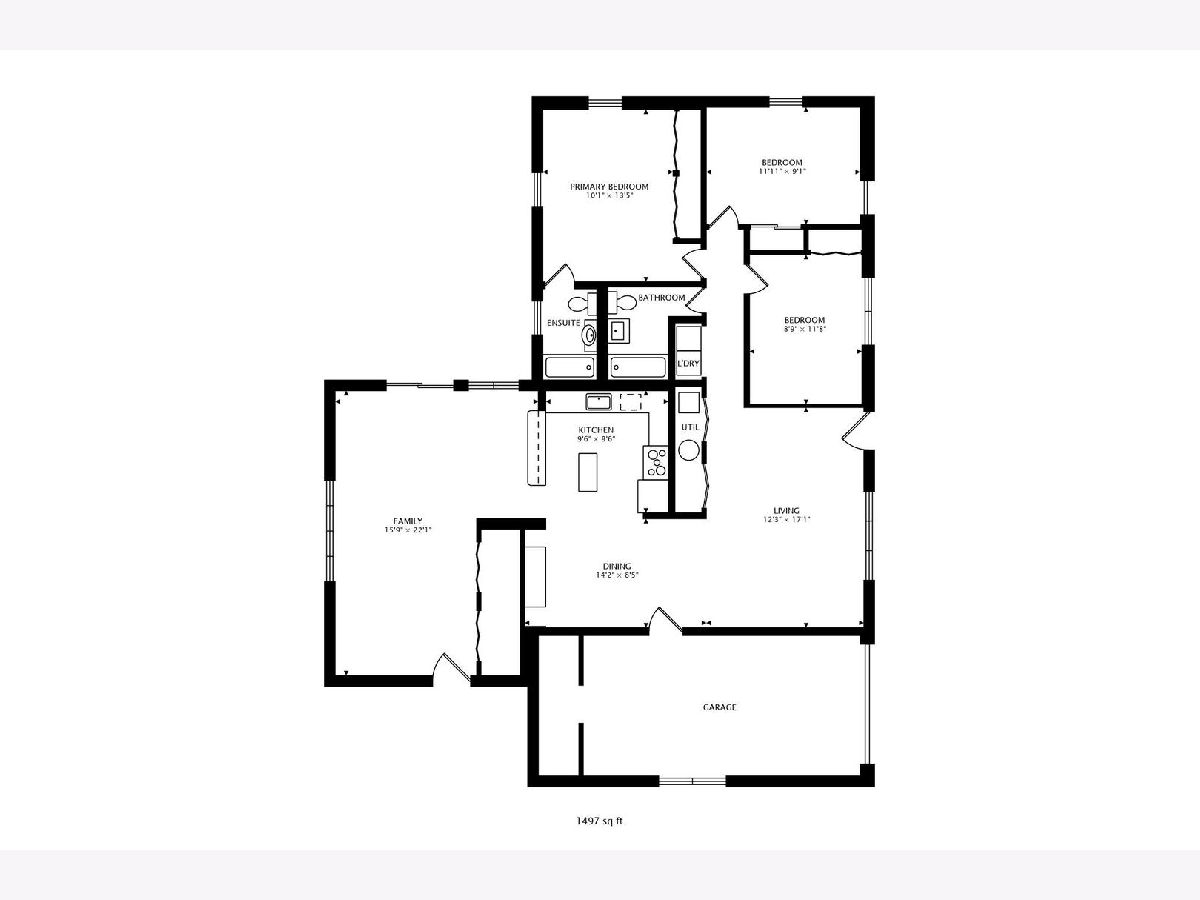
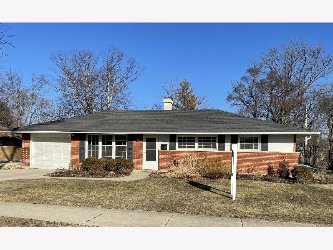
Room Specifics
Total Bedrooms: 3
Bedrooms Above Ground: 3
Bedrooms Below Ground: 0
Dimensions: —
Floor Type: Carpet
Dimensions: —
Floor Type: Carpet
Full Bathrooms: 2
Bathroom Amenities: —
Bathroom in Basement: 0
Rooms: No additional rooms
Basement Description: None
Other Specifics
| 1 | |
| Concrete Perimeter | |
| Concrete | |
| Patio | |
| — | |
| 8925 | |
| — | |
| Full | |
| Hardwood Floors, First Floor Bedroom, First Floor Laundry, First Floor Full Bath | |
| Range, Microwave, Dishwasher, Refrigerator, Washer, Dryer | |
| Not in DB | |
| Park, Tennis Court(s), Curbs, Sidewalks, Street Lights | |
| — | |
| — | |
| — |
Tax History
| Year | Property Taxes |
|---|---|
| 2021 | $5,929 |
Contact Agent
Nearby Similar Homes
Nearby Sold Comparables
Contact Agent
Listing Provided By
@properties






