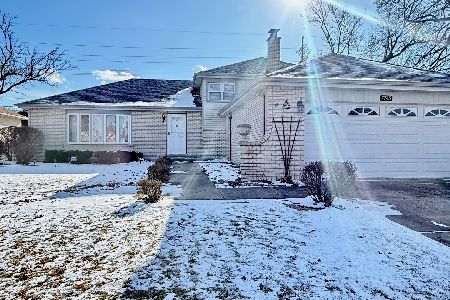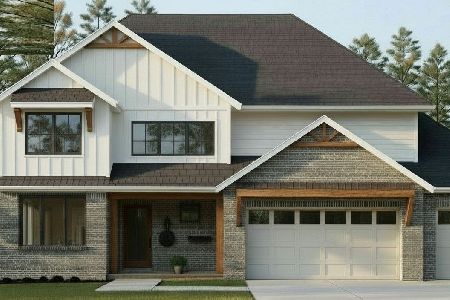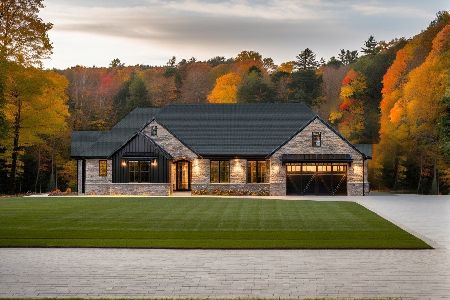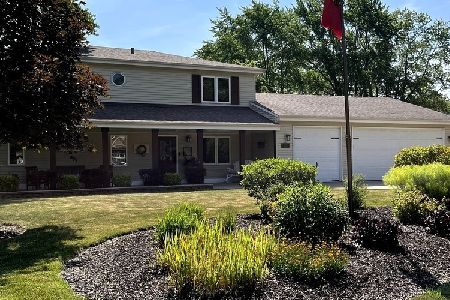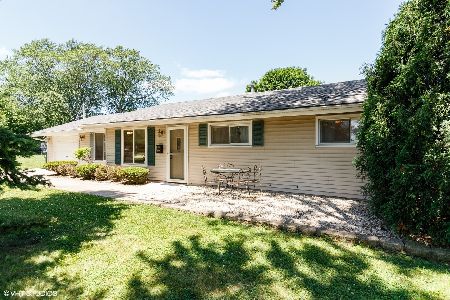17231 Overhill Avenue, Tinley Park, Illinois 60477
$264,000
|
Sold
|
|
| Status: | Closed |
| Sqft: | 2,300 |
| Cost/Sqft: | $116 |
| Beds: | 3 |
| Baths: | 2 |
| Year Built: | 1955 |
| Property Taxes: | $6,347 |
| Days On Market: | 1932 |
| Lot Size: | 0,46 |
Description
FANTASTIC NEIGHBORHOOD - GREAT SCHOOLS - COMPLETELY UPDATED - MOVE IN READY!! This larger than it appears 3 BR, 2 bath stunner has been completely renovated; from kitchen to baths to the full wet bar!! Approximately 2300 sq ft of easy one-level living, PLUS a large heated sun porch/4 season room to be used year round! HUGE FENCED IN YARD (almost half an acre) PLUS 3 car garage w/ attached storage shed & gas line for heat! Guests are greeted with vaulted ceilings, and a spacious family room w/ NEW solid red oak wet bar. Beautiful HARDWOOD floors throughout, including formal dining room, kitchen & bedrooms. GOURMET KITCHEN REMODEL just 4 years ago, open concept, granite counters, island seating & SS appliances! BOTH bathrooms remodeled, w/ custom tile shower & separate tub. Convenient main floor laundry w/ plenty of counter/cabinet space. NEW ROOF just 4 years ago, furnace & AC replaced 5 yrs ago. Siding/gutters 2 yrs. Amazing neighbors & fantastic schools, nothing to do but move in! Home is in MINT CONDITION, but selling strictly AS-IS.
Property Specifics
| Single Family | |
| — | |
| Ranch | |
| 1955 | |
| None | |
| RANCH | |
| No | |
| 0.46 |
| Cook | |
| — | |
| 0 / Not Applicable | |
| None | |
| Lake Michigan | |
| Public Sewer | |
| 10907233 | |
| 27253040110000 |
Nearby Schools
| NAME: | DISTRICT: | DISTANCE: | |
|---|---|---|---|
|
Grade School
John A Bannes Elementary School |
140 | — | |
|
Middle School
Virgil I Grissom Middle School |
140 | Not in DB | |
|
High School
Victor J Andrew High School |
230 | Not in DB | |
Property History
| DATE: | EVENT: | PRICE: | SOURCE: |
|---|---|---|---|
| 2 Dec, 2020 | Sold | $264,000 | MRED MLS |
| 17 Oct, 2020 | Under contract | $267,000 | MRED MLS |
| 16 Oct, 2020 | Listed for sale | $267,000 | MRED MLS |


















Room Specifics
Total Bedrooms: 3
Bedrooms Above Ground: 3
Bedrooms Below Ground: 0
Dimensions: —
Floor Type: Carpet
Dimensions: —
Floor Type: Hardwood
Full Bathrooms: 2
Bathroom Amenities: Separate Shower,Soaking Tub
Bathroom in Basement: 0
Rooms: Heated Sun Room
Basement Description: Crawl
Other Specifics
| 3 | |
| Concrete Perimeter | |
| Asphalt | |
| Deck, Patio, Fire Pit | |
| Fenced Yard,Mature Trees | |
| 99X203 | |
| — | |
| None | |
| Vaulted/Cathedral Ceilings, Bar-Wet, Hardwood Floors, First Floor Bedroom, First Floor Laundry, First Floor Full Bath, Beamed Ceilings, Granite Counters, Separate Dining Room | |
| Range, Microwave, Dishwasher, Refrigerator, Washer, Dryer, Stainless Steel Appliance(s), Range Hood | |
| Not in DB | |
| Street Paved | |
| — | |
| — | |
| — |
Tax History
| Year | Property Taxes |
|---|---|
| 2020 | $6,347 |
Contact Agent
Nearby Similar Homes
Nearby Sold Comparables
Contact Agent
Listing Provided By
RE/MAX Synergy

