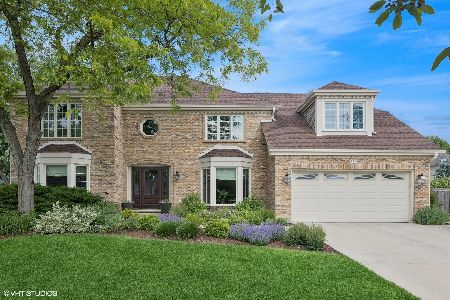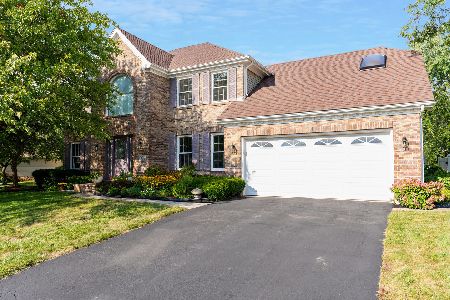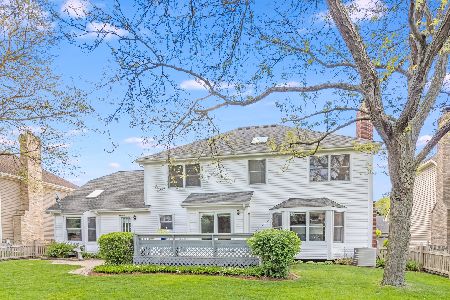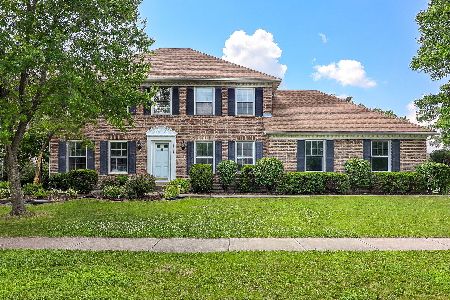1808 Beloit Court, Naperville, Illinois 60565
$478,000
|
Sold
|
|
| Status: | Closed |
| Sqft: | 3,439 |
| Cost/Sqft: | $144 |
| Beds: | 4 |
| Baths: | 3 |
| Year Built: | 1987 |
| Property Taxes: | $9,810 |
| Days On Market: | 2815 |
| Lot Size: | 0,27 |
Description
UPDATED ON A CUL-DU-SAC! This 3400 sq. ft. brick home has so much to offer. Some of the most recent updates ... Marvin Infinity windows, skylights, Carrara marble and granite counters throughout. Fantastic floor plan, huge kitchen, SS appliances are just a few of the many features. The vaulted family room with a stunning stone fireplace. Large bedrooms and closets. Dual walk-in closets in master suite, vaulted ceilings and frameless shower door. And yes there is a 1st floor den with a walk-in closet. Plus a fenced in yard with two patios, a concrete drive and mature trees that make the backyard quiet private. All this is in a 5 minutewalk to Ranchview Elementary School. Plus highly rated Kennedy Junior High and Naperville Central High School. Move in ready!
Property Specifics
| Single Family | |
| — | |
| — | |
| 1987 | |
| Partial | |
| COUNTRY FRENCH | |
| No | |
| 0.27 |
| Du Page | |
| Chestnut Ridge | |
| 0 / Not Applicable | |
| None | |
| Lake Michigan | |
| Public Sewer | |
| 09964387 | |
| 0833206020 |
Nearby Schools
| NAME: | DISTRICT: | DISTANCE: | |
|---|---|---|---|
|
Grade School
Ranch View Elementary School |
203 | — | |
|
Middle School
Kennedy Junior High School |
203 | Not in DB | |
|
High School
Naperville Central High School |
203 | Not in DB | |
Property History
| DATE: | EVENT: | PRICE: | SOURCE: |
|---|---|---|---|
| 1 Mar, 2019 | Sold | $478,000 | MRED MLS |
| 22 Jan, 2019 | Under contract | $493,900 | MRED MLS |
| — | Last price change | $503,900 | MRED MLS |
| 14 Jun, 2018 | Listed for sale | $534,900 | MRED MLS |
| 31 Jul, 2025 | Sold | $825,000 | MRED MLS |
| 25 Jun, 2025 | Under contract | $819,000 | MRED MLS |
| 20 Jun, 2025 | Listed for sale | $819,000 | MRED MLS |
Room Specifics
Total Bedrooms: 4
Bedrooms Above Ground: 4
Bedrooms Below Ground: 0
Dimensions: —
Floor Type: Carpet
Dimensions: —
Floor Type: Carpet
Dimensions: —
Floor Type: Carpet
Full Bathrooms: 3
Bathroom Amenities: Whirlpool
Bathroom in Basement: 0
Rooms: Den
Basement Description: Unfinished,Crawl
Other Specifics
| 2 | |
| Concrete Perimeter | |
| Concrete | |
| Patio | |
| — | |
| 45.3, 109.74, 114.92, 44.0 | |
| — | |
| Full | |
| Vaulted/Cathedral Ceilings, Skylight(s), Bar-Dry | |
| Double Oven, Range, Microwave, Dishwasher | |
| Not in DB | |
| — | |
| — | |
| — | |
| Wood Burning |
Tax History
| Year | Property Taxes |
|---|---|
| 2019 | $9,810 |
| 2025 | $11,635 |
Contact Agent
Nearby Similar Homes
Nearby Sold Comparables
Contact Agent
Listing Provided By
Real People Realty, Inc.










