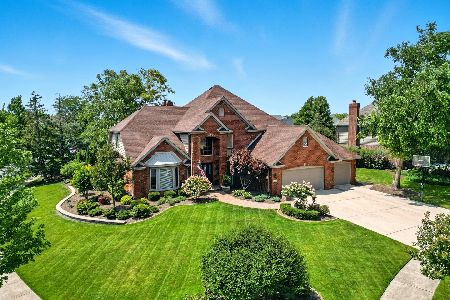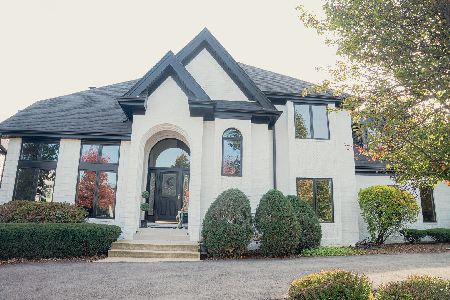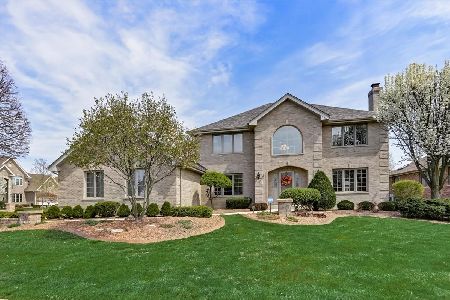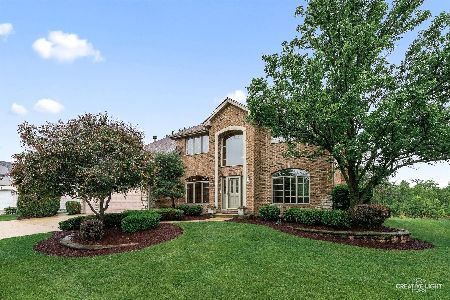17242 Deerview Drive, Orland Park, Illinois 60467
$535,000
|
Sold
|
|
| Status: | Closed |
| Sqft: | 3,283 |
| Cost/Sqft: | $171 |
| Beds: | 4 |
| Baths: | 4 |
| Year Built: | 2002 |
| Property Taxes: | $10,651 |
| Days On Market: | 2850 |
| Lot Size: | 0,31 |
Description
Located in Deer Chase Estates of Orland Park, is this immaculate 2 story home with a main floor master suite! The all brick exterior offers a 3 car garage, professional landscaping and a private backyard with large concrete patio. Step inside to the impressive interior which boasts upgraded white trim, 6 panel doors, hardwood flooring and beautiful decor. The main living area includes a 2 story living room with brick fireplace; a custom kitchen with granite counters and stainless steel appliances; an elegant dining room; and 10 foot tray ceilings in the master suite and executive office. On the second floor are a Jack and Jill bathroom and 3 large bedrooms - all with walk-in closets. The beautifully finished basement has radiant heating in the porcelain tiled floors, a huge recreation room, full bathroom, bedroom/exercise room, and over 8 foot ceiling in the kitchen (possible related living) while still leaving plenty of storage space. What a fantastic home in a wonderful location!
Property Specifics
| Single Family | |
| — | |
| — | |
| 2002 | |
| Full | |
| — | |
| No | |
| 0.31 |
| Cook | |
| Deer Chase | |
| 0 / Not Applicable | |
| None | |
| Lake Michigan,Public | |
| Public Sewer | |
| 09838076 | |
| 27294130150000 |
Property History
| DATE: | EVENT: | PRICE: | SOURCE: |
|---|---|---|---|
| 2 May, 2018 | Sold | $535,000 | MRED MLS |
| 9 Mar, 2018 | Under contract | $559,900 | MRED MLS |
| 22 Jan, 2018 | Listed for sale | $559,900 | MRED MLS |
Room Specifics
Total Bedrooms: 5
Bedrooms Above Ground: 4
Bedrooms Below Ground: 1
Dimensions: —
Floor Type: Carpet
Dimensions: —
Floor Type: Carpet
Dimensions: —
Floor Type: Carpet
Dimensions: —
Floor Type: —
Full Bathrooms: 4
Bathroom Amenities: Whirlpool,Separate Shower,Double Sink,Soaking Tub
Bathroom in Basement: 1
Rooms: Eating Area,Breakfast Room,Office,Recreation Room,Bedroom 5,Kitchen
Basement Description: Finished
Other Specifics
| 3 | |
| Concrete Perimeter | |
| Concrete | |
| Patio | |
| Landscaped | |
| 83X165X82X166 | |
| Unfinished | |
| Full | |
| Vaulted/Cathedral Ceilings, Hardwood Floors, First Floor Bedroom, In-Law Arrangement, First Floor Laundry, First Floor Full Bath | |
| Double Oven, Dishwasher, Refrigerator, Washer, Dryer, Disposal, Stainless Steel Appliance(s), Cooktop | |
| Not in DB | |
| Sidewalks, Street Lights, Street Paved | |
| — | |
| — | |
| Wood Burning, Gas Log, Gas Starter |
Tax History
| Year | Property Taxes |
|---|---|
| 2018 | $10,651 |
Contact Agent
Nearby Similar Homes
Nearby Sold Comparables
Contact Agent
Listing Provided By
Lincoln-Way Realty, Inc









