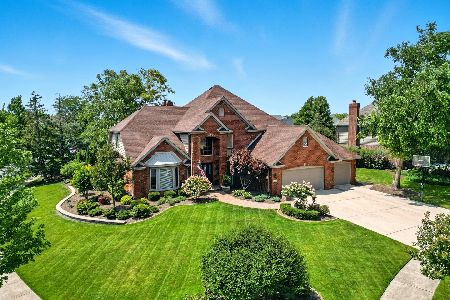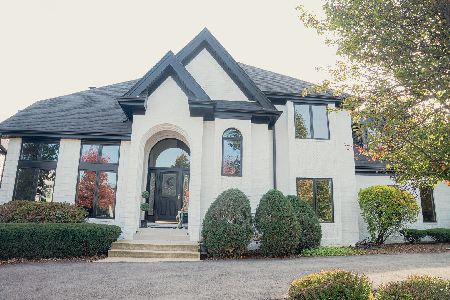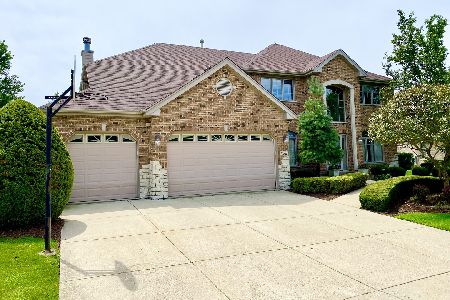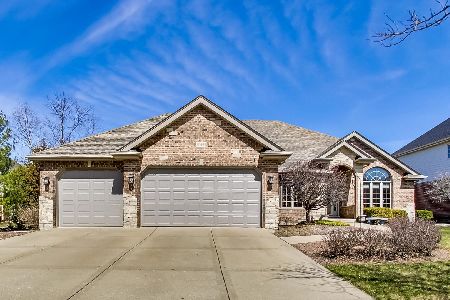10521 Buck Drive, Orland Park, Illinois 60467
$745,000
|
Sold
|
|
| Status: | Closed |
| Sqft: | 3,800 |
| Cost/Sqft: | $196 |
| Beds: | 4 |
| Baths: | 4 |
| Year Built: | 2001 |
| Property Taxes: | $14,686 |
| Days On Market: | 165 |
| Lot Size: | 0,24 |
Description
Stunning 2-Story in Deer Chase Estates!Experience 5,500 sq. ft. of beautifully finished living space on a premium private lot with a serene creek-fed pond and wooded backdrop! Walk into a grand 2-story foyer, formal dining with butler's pantry, and spacious family room with brick fireplace. The chef's kitchen features granite countertops, stainless steel appliances, custom maple cabinets, and a large island. Main floor includes an office, full bath, and laundry. Finished basement offers a huge rec room, gas fireplace, wet bar with custom cherry wood and granite, full bath, and storage galore. Upstairs, the luxurious master suite boasts tray ceilings, fireplace, spa-like bath, and a private balcony with stunning backyard views. All bedrooms feature walk-in closets! Step outside to a stamped concrete patio with firepit-perfect for relaxing by the pond. This home is an entertainer's dream inside and out!
Property Specifics
| Single Family | |
| — | |
| — | |
| 2001 | |
| — | |
| — | |
| Yes | |
| 0.24 |
| Cook | |
| Deer Chase | |
| 50 / Annual | |
| — | |
| — | |
| — | |
| 12384481 | |
| 27294220130000 |
Nearby Schools
| NAME: | DISTRICT: | DISTANCE: | |
|---|---|---|---|
|
Grade School
Meadow Ridge School |
135 | — | |
|
Middle School
Century Junior High School |
135 | Not in DB | |
|
High School
Carl Sandburg High School |
230 | Not in DB | |
Property History
| DATE: | EVENT: | PRICE: | SOURCE: |
|---|---|---|---|
| 4 Nov, 2022 | Sold | $650,000 | MRED MLS |
| 26 Sep, 2022 | Under contract | $659,808 | MRED MLS |
| 7 Sep, 2022 | Listed for sale | $659,808 | MRED MLS |
| 1 Aug, 2025 | Sold | $745,000 | MRED MLS |
| 10 Jun, 2025 | Under contract | $745,000 | MRED MLS |
| 4 Jun, 2025 | Listed for sale | $745,000 | MRED MLS |
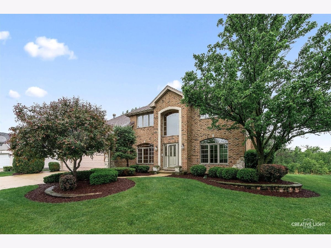
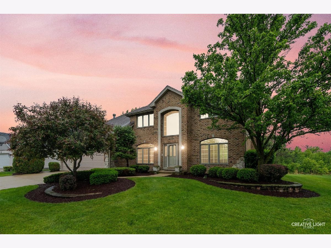
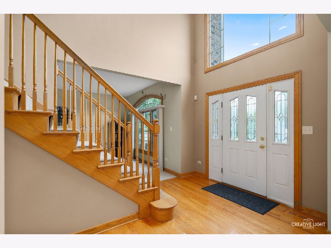
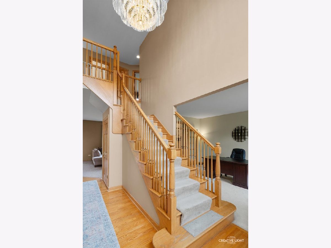
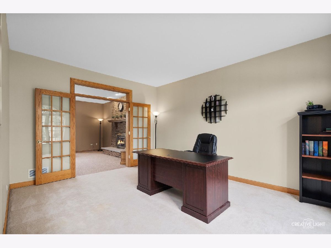
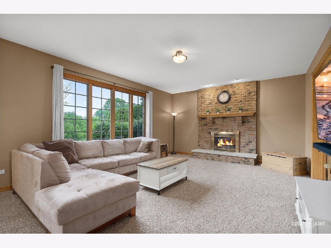
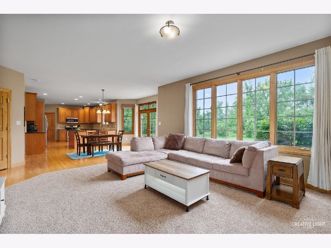
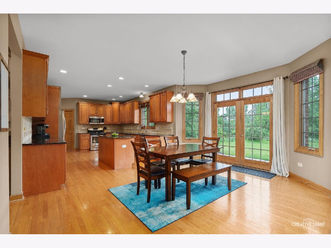
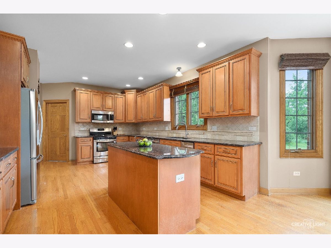
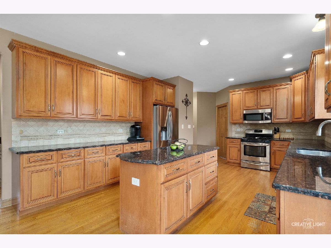
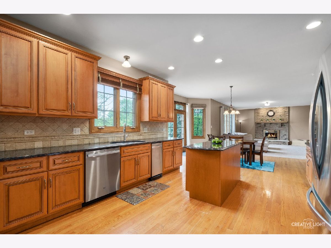
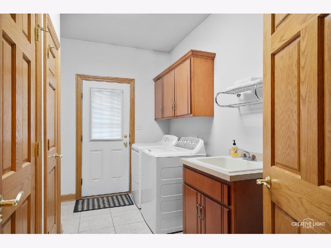
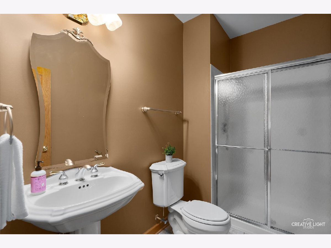
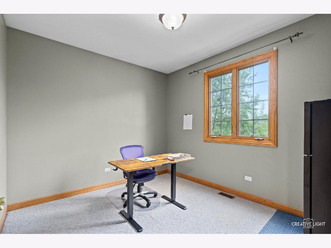
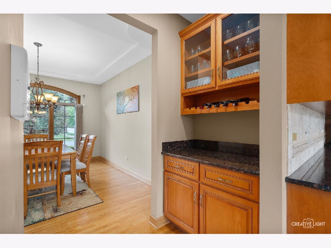
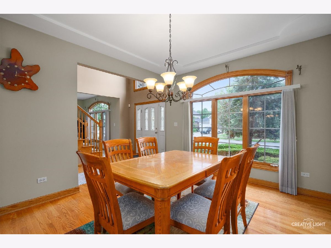
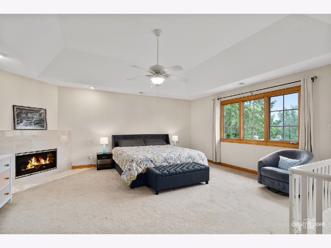
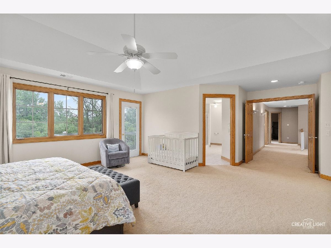
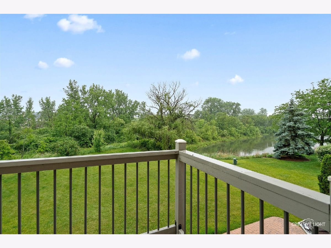
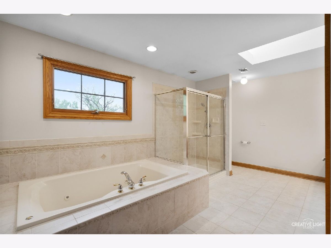
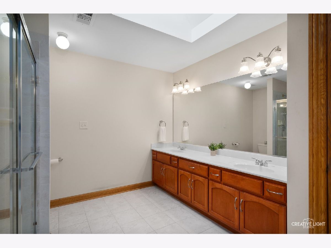
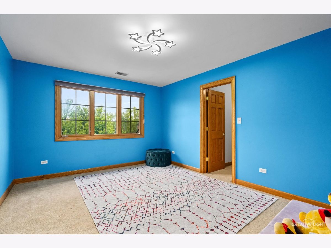
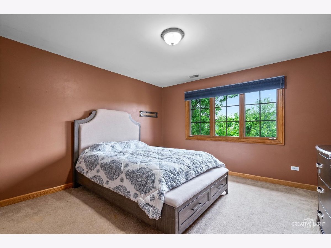
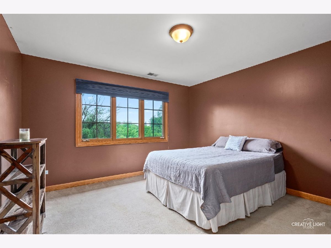
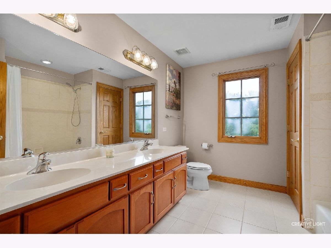
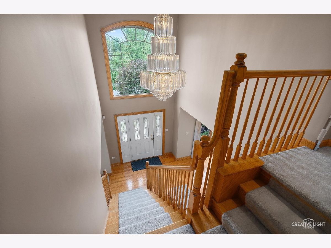
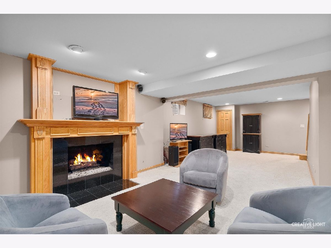
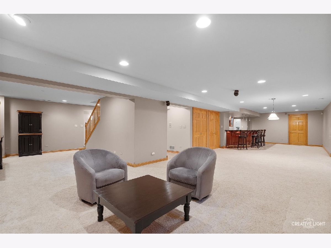
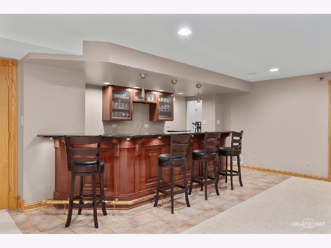
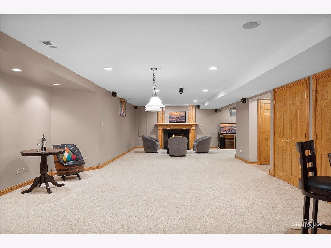
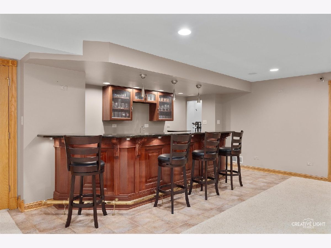
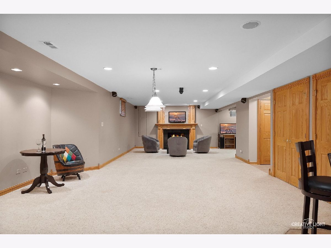
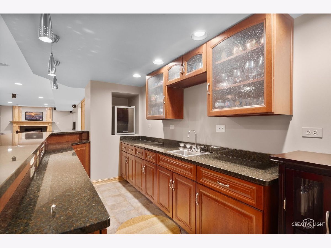
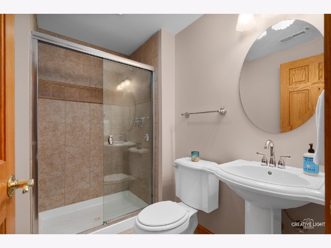
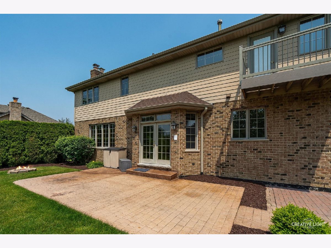
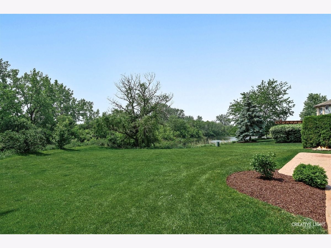
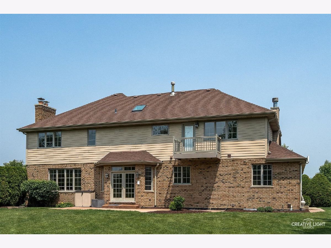
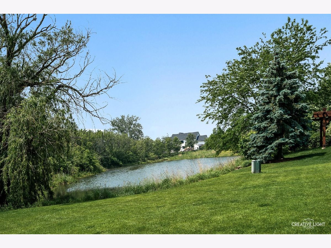
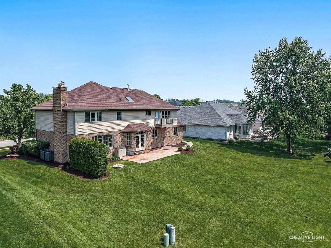
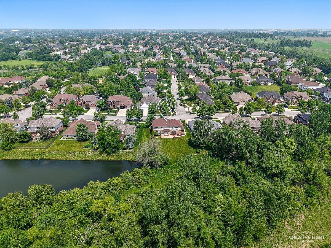
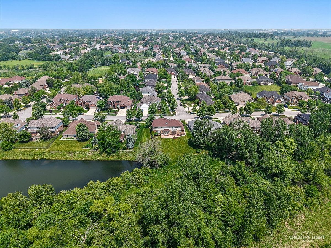
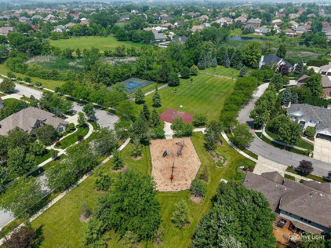
Room Specifics
Total Bedrooms: 4
Bedrooms Above Ground: 4
Bedrooms Below Ground: 0
Dimensions: —
Floor Type: —
Dimensions: —
Floor Type: —
Dimensions: —
Floor Type: —
Full Bathrooms: 4
Bathroom Amenities: Whirlpool,Separate Shower,Double Sink
Bathroom in Basement: 1
Rooms: —
Basement Description: —
Other Specifics
| 3 | |
| — | |
| — | |
| — | |
| — | |
| 74 X 131 X 96 X 124 | |
| — | |
| — | |
| — | |
| — | |
| Not in DB | |
| — | |
| — | |
| — | |
| — |
Tax History
| Year | Property Taxes |
|---|---|
| 2022 | $10,083 |
| 2025 | $14,686 |
Contact Agent
Nearby Similar Homes
Nearby Sold Comparables
Contact Agent
Listing Provided By
john greene, Realtor



