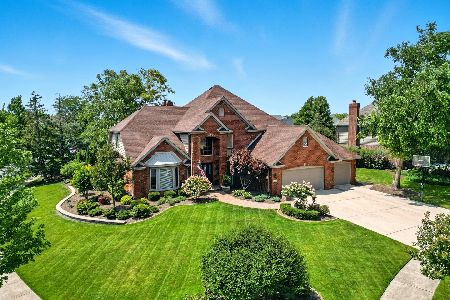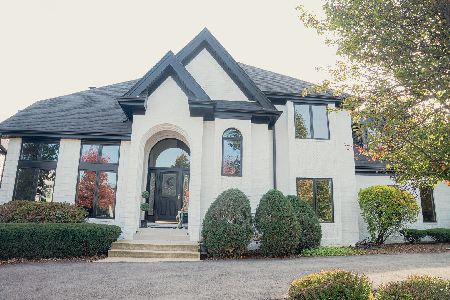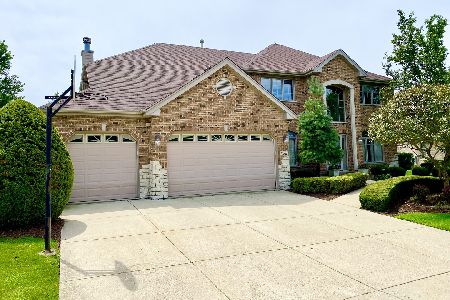10534 Buck Drive, Orland Park, Illinois 60467
$520,000
|
Sold
|
|
| Status: | Closed |
| Sqft: | 3,193 |
| Cost/Sqft: | $164 |
| Beds: | 5 |
| Baths: | 4 |
| Year Built: | 2002 |
| Property Taxes: | $9,909 |
| Days On Market: | 2462 |
| Lot Size: | 0,23 |
Description
WOW! NOTHING TO DO BUT MOVE IN. CUSTOM HOME WITH DESIGNER FINISHES AND NEUTRAL DECOR, METICULOUSLY MAINTAINED. FORMAL LIVING ROOM AND DINING ROOM. STUNNING UPDATES WITH FIVE BEDROOMS, THREE FULL BATHROOMS AND POWDER ROOM. GLEAMING HARDWOOD FLOORS THROUGHOUT. AMAZING GREAT ROOM WITH FIREPLACE THAT OPENS TO BREAKFAST AREA AND KITCHEN THAT FEATURES AN ABUNDANCE OF MAPLE CABINETS, GRANITE COUNTERS AND STAINLESS STEAL APPLIANCES. ENORMOUS MASTER SUITE WITH LUXURIOUS MASTER BATH AND LARGE WALK-IN CLOSET. THE FINISHED LOWER LEVEL HAS GREAT ENTERTAINING SPACE THAT INCLUDES A SPACIOUS RECREATION ROOM WITH BAR, OFFICE WITH FRENCH DOORS AND PLENTY OF STORAGE. PROFESSIONALLY LANDSCAPED YARD WITH PATIO THAT OFFERS BEAUTIFUL OUTDOOR SPACE THAT EVERYONE IS LOOKING FOR. FULFILL YOUR DREAMS IN THIS MULTI-LEVEL, LIGHT FILLED TREASURE.
Property Specifics
| Single Family | |
| — | |
| — | |
| 2002 | |
| Full | |
| — | |
| No | |
| 0.23 |
| Cook | |
| Deer Chase | |
| 0 / Not Applicable | |
| None | |
| Lake Michigan | |
| Public Sewer | |
| 10272967 | |
| 27294130130000 |
Property History
| DATE: | EVENT: | PRICE: | SOURCE: |
|---|---|---|---|
| 25 Apr, 2019 | Sold | $520,000 | MRED MLS |
| 22 Feb, 2019 | Under contract | $525,000 | MRED MLS |
| 14 Feb, 2019 | Listed for sale | $525,000 | MRED MLS |
Room Specifics
Total Bedrooms: 5
Bedrooms Above Ground: 5
Bedrooms Below Ground: 0
Dimensions: —
Floor Type: Carpet
Dimensions: —
Floor Type: Carpet
Dimensions: —
Floor Type: Carpet
Dimensions: —
Floor Type: —
Full Bathrooms: 4
Bathroom Amenities: Whirlpool,Separate Shower,Double Sink
Bathroom in Basement: 1
Rooms: Bedroom 5,Breakfast Room,Office,Recreation Room,Foyer,Walk In Closet
Basement Description: Finished
Other Specifics
| 3 | |
| Concrete Perimeter | |
| Concrete | |
| Patio | |
| — | |
| 79X124 | |
| — | |
| Full | |
| Bar-Dry, Hardwood Floors, First Floor Laundry, Walk-In Closet(s) | |
| Double Oven, Range, Microwave, Dishwasher, Refrigerator, Disposal, Stainless Steel Appliance(s), Cooktop | |
| Not in DB | |
| Sidewalks, Street Lights, Street Paved | |
| — | |
| — | |
| Gas Log |
Tax History
| Year | Property Taxes |
|---|---|
| 2019 | $9,909 |
Contact Agent
Nearby Similar Homes
Nearby Sold Comparables
Contact Agent
Listing Provided By
Coldwell Banker Residential









