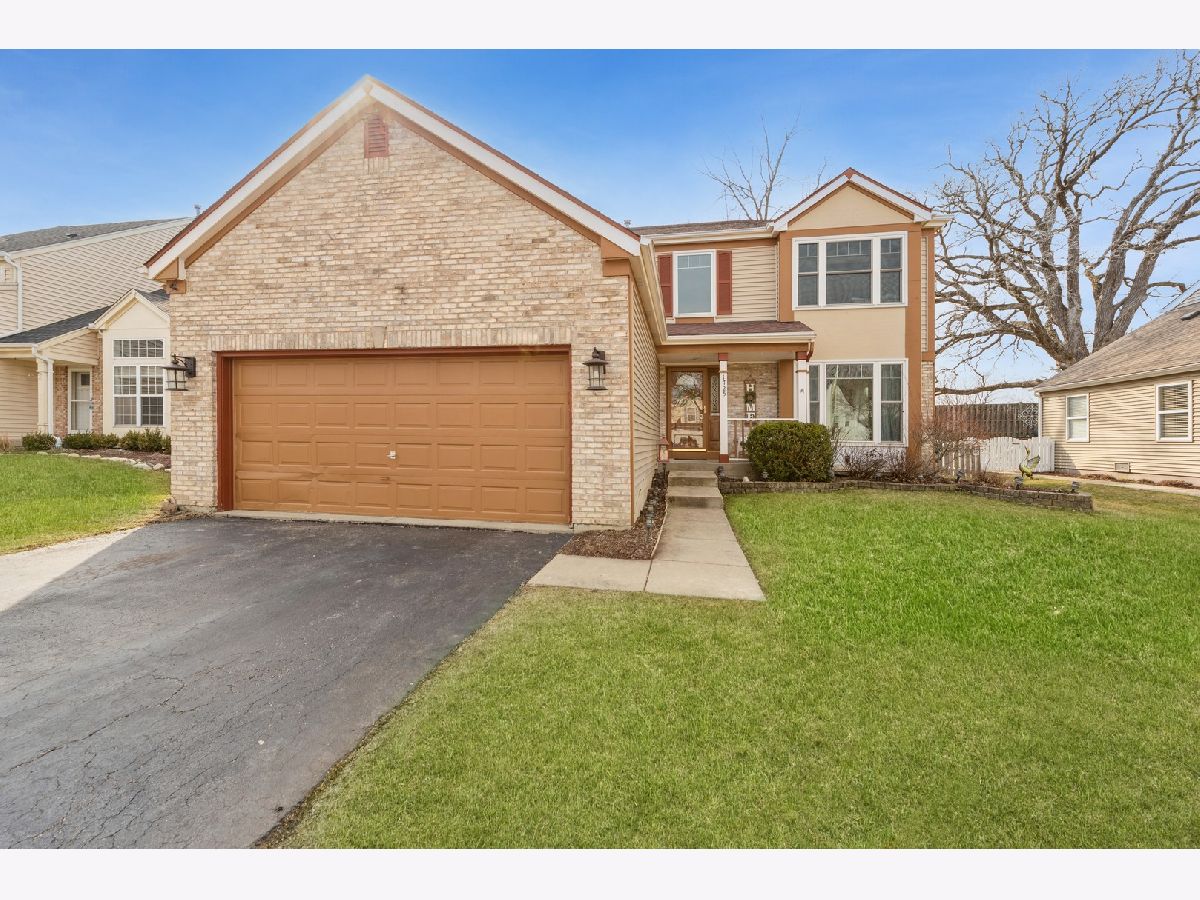1725 Farmside Drive, Carpentersville, Illinois 60110
$361,000
|
Sold
|
|
| Status: | Closed |
| Sqft: | 2,054 |
| Cost/Sqft: | $170 |
| Beds: | 4 |
| Baths: | 4 |
| Year Built: | 1995 |
| Property Taxes: | $7,230 |
| Days On Market: | 1041 |
| Lot Size: | 0,16 |
Description
You'll love this beautiful rare Chestnut model single-family home located in the charming Gleneagle Farms subdivision! This home features 4 bedrooms plus 1 more in the partially finished basement, 2 full bathrooms, 2 half bathrooms, and a spacious 2-car garage. As you enter the house, you are greeted by an inviting foyer that leads to an open concept living area with a cozy fireplace and beautiful French doors leading into the formal living room. The modern kitchen includes stainless steel appliances, granite countertops, and ample cabinet space. The second floor holds the master bedroom with a generous walk-in closet and a private bathroom with a double vanity, separate shower, and soaking tub. The remaining bedrooms are spacious and offer lots of natural light and more closet space. This property also boasts a fully fenced-in backyard with a large deck and hostas galore, perfect for outdoor entertaining or relaxing. Home also includes new AC, windows, sliding glass door and carpet. Located in a quiet and family-friendly neighborhood with close proximity to parks, shopping, dining, Randall Oaks Golf Course, and this home is ideal for families, professionals, or anyone looking for comfortable living in a peaceful setting.
Property Specifics
| Single Family | |
| — | |
| — | |
| 1995 | |
| — | |
| CHESTNUT | |
| No | |
| 0.16 |
| Kane | |
| — | |
| 70 / Annual | |
| — | |
| — | |
| — | |
| 11734438 | |
| 0318251016 |
Nearby Schools
| NAME: | DISTRICT: | DISTANCE: | |
|---|---|---|---|
|
Grade School
Sleepy Hollow Elementary School |
300 | — | |
|
Middle School
Dundee Middle School |
300 | Not in DB | |
|
High School
Hampshire High School |
300 | Not in DB | |
Property History
| DATE: | EVENT: | PRICE: | SOURCE: |
|---|---|---|---|
| 13 Aug, 2012 | Sold | $149,000 | MRED MLS |
| 7 May, 2012 | Under contract | $149,900 | MRED MLS |
| — | Last price change | $159,900 | MRED MLS |
| 8 Feb, 2012 | Listed for sale | $159,900 | MRED MLS |
| 2 May, 2023 | Sold | $361,000 | MRED MLS |
| 5 Apr, 2023 | Under contract | $349,000 | MRED MLS |
| 22 Mar, 2023 | Listed for sale | $349,990 | MRED MLS |




















Room Specifics
Total Bedrooms: 5
Bedrooms Above Ground: 4
Bedrooms Below Ground: 1
Dimensions: —
Floor Type: —
Dimensions: —
Floor Type: —
Dimensions: —
Floor Type: —
Dimensions: —
Floor Type: —
Full Bathrooms: 4
Bathroom Amenities: —
Bathroom in Basement: 1
Rooms: —
Basement Description: Partially Finished,Crawl
Other Specifics
| 2 | |
| — | |
| Asphalt | |
| — | |
| — | |
| 6930 | |
| Pull Down Stair,Unfinished | |
| — | |
| — | |
| — | |
| Not in DB | |
| — | |
| — | |
| — | |
| — |
Tax History
| Year | Property Taxes |
|---|---|
| 2012 | $7,188 |
| 2023 | $7,230 |
Contact Agent
Nearby Sold Comparables
Contact Agent
Listing Provided By
Berkshire Hathaway HomeServices Starck Real Estate




