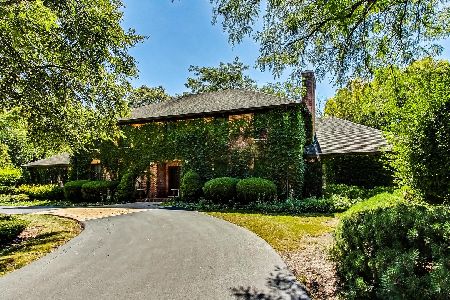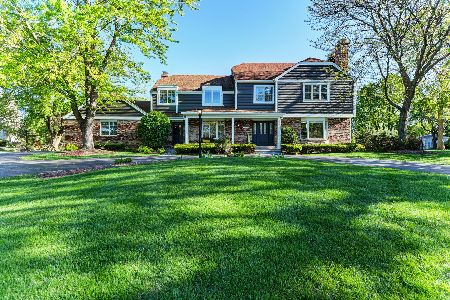1725 Galloway Circle, Inverness, Illinois 60010
$625,000
|
Sold
|
|
| Status: | Closed |
| Sqft: | 3,914 |
| Cost/Sqft: | $166 |
| Beds: | 4 |
| Baths: | 4 |
| Year Built: | 1988 |
| Property Taxes: | $11,876 |
| Days On Market: | 2457 |
| Lot Size: | 1,01 |
Description
Elegant and welcoming describe this brick and cedar 2 story home on just over an acre lot. Mature trees and perfectly landscaped lot. Dramatic two story foyer w/loft style library w/built-ins. Cathedral ceiling in the formal LR features a fireplace. Large foyer leads to the updated gourmet kitchen. Wood-Mode cabinets, center island, granite counters, spacious eating area & Sub-Zero, Viking & Miele appliances just to name a few of it's great features. The kitchen opens up to the spacious family room & round sun-room, great for entertaining. The FR features cathedral ceilings, skylites & wet bar. There's a private first floor master bedroom suite w/private luxury bath. A therapy tub, separate shower & hugh walk-in closet w/custom built-ins are just some of the grand features. Upstairs features three large bedrooms, an additional 1 and 1/2 baths.The main bath boasts quartz counters & separate shower. Summer fun enjoying the back yard with wrap-around deck, in-ground pool, spa and gazebo
Property Specifics
| Single Family | |
| — | |
| Cape Cod | |
| 1988 | |
| Partial | |
| — | |
| No | |
| 1.01 |
| Cook | |
| Inverness Hills | |
| 100 / Annual | |
| Other | |
| Private Well | |
| Septic-Private | |
| 10409112 | |
| 02182100100000 |
Nearby Schools
| NAME: | DISTRICT: | DISTANCE: | |
|---|---|---|---|
|
Grade School
Marion Jordan Elementary School |
15 | — | |
|
Middle School
Walter R Sundling Junior High Sc |
15 | Not in DB | |
|
High School
Wm Fremd High School |
211 | Not in DB | |
Property History
| DATE: | EVENT: | PRICE: | SOURCE: |
|---|---|---|---|
| 4 Dec, 2019 | Sold | $625,000 | MRED MLS |
| 11 Sep, 2019 | Under contract | $649,900 | MRED MLS |
| 7 Jun, 2019 | Listed for sale | $649,900 | MRED MLS |
Room Specifics
Total Bedrooms: 4
Bedrooms Above Ground: 4
Bedrooms Below Ground: 0
Dimensions: —
Floor Type: Carpet
Dimensions: —
Floor Type: Carpet
Dimensions: —
Floor Type: Carpet
Full Bathrooms: 4
Bathroom Amenities: Whirlpool,Separate Shower,Steam Shower,Double Sink
Bathroom in Basement: 0
Rooms: Eating Area,Foyer,Loft,Sun Room
Basement Description: Unfinished,Crawl
Other Specifics
| 3 | |
| Concrete Perimeter | |
| Asphalt,Circular,Side Drive | |
| Deck, Hot Tub, In Ground Pool, Storms/Screens | |
| Channel Front | |
| 166X259X170X256 | |
| — | |
| Full | |
| Vaulted/Cathedral Ceilings, Skylight(s), Bar-Wet, First Floor Bedroom, First Floor Laundry, First Floor Full Bath | |
| Double Oven, Range, Microwave, Dishwasher, Refrigerator, High End Refrigerator, Washer, Dryer, Disposal, Stainless Steel Appliance(s), Wine Refrigerator, Range Hood, Water Softener | |
| Not in DB | |
| — | |
| — | |
| — | |
| Wood Burning, Gas Starter |
Tax History
| Year | Property Taxes |
|---|---|
| 2019 | $11,876 |
Contact Agent
Nearby Similar Homes
Nearby Sold Comparables
Contact Agent
Listing Provided By
RE/MAX Suburban









