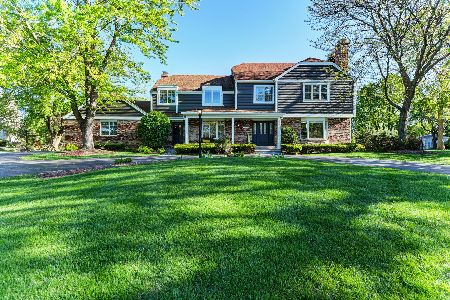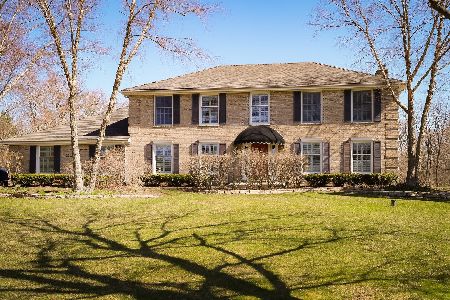1723 Galloway Circle, Inverness, Illinois 60010
$637,500
|
Sold
|
|
| Status: | Closed |
| Sqft: | 3,352 |
| Cost/Sqft: | $209 |
| Beds: | 4 |
| Baths: | 4 |
| Year Built: | 1984 |
| Property Taxes: | $11,641 |
| Days On Market: | 6141 |
| Lot Size: | 0,96 |
Description
Wow! Just Like New! Be the 1st to live in this updated english tudor style home on almost 1 acre lot. New brazilian cherry hdwd floors. New wood moldings & trim. All New kitchen, wood cabs, granite countertops, island, ss appliances, sink, tile floor. New tile floor in foyer and lundry room. LRFP new wood surround mantle. New paint througout! Finished walkout bsmt w/ wet bar. 3 car garage, cir drive, storage abounds!
Property Specifics
| Single Family | |
| — | |
| Tudor | |
| 1984 | |
| Full,Walkout | |
| CUSTOM | |
| No | |
| 0.96 |
| Cook | |
| Inverness Hills | |
| 100 / Annual | |
| None | |
| Private Well | |
| Septic-Private | |
| 07208706 | |
| 02182100090000 |
Nearby Schools
| NAME: | DISTRICT: | DISTANCE: | |
|---|---|---|---|
|
Grade School
Marion Jordan Elementary School |
15 | — | |
|
Middle School
Walter R Sundling Junior High Sc |
15 | Not in DB | |
|
High School
Wm Fremd High School |
211 | Not in DB | |
Property History
| DATE: | EVENT: | PRICE: | SOURCE: |
|---|---|---|---|
| 12 Mar, 2010 | Sold | $637,500 | MRED MLS |
| 9 Feb, 2010 | Under contract | $699,000 | MRED MLS |
| — | Last price change | $724,995 | MRED MLS |
| 6 May, 2009 | Listed for sale | $795,000 | MRED MLS |
| 22 Aug, 2012 | Sold | $640,000 | MRED MLS |
| 25 Jun, 2012 | Under contract | $685,000 | MRED MLS |
| 23 Jun, 2012 | Listed for sale | $685,000 | MRED MLS |
| 2 Aug, 2021 | Sold | $660,000 | MRED MLS |
| 3 Jul, 2021 | Under contract | $689,900 | MRED MLS |
| 17 Jun, 2021 | Listed for sale | $689,900 | MRED MLS |
Room Specifics
Total Bedrooms: 4
Bedrooms Above Ground: 4
Bedrooms Below Ground: 0
Dimensions: —
Floor Type: Carpet
Dimensions: —
Floor Type: Carpet
Dimensions: —
Floor Type: Carpet
Full Bathrooms: 4
Bathroom Amenities: Whirlpool,Separate Shower,Double Sink
Bathroom in Basement: 1
Rooms: Den,Eating Area,Loft,Recreation Room,Study,Utility Room-1st Floor,Workshop
Basement Description: Partially Finished
Other Specifics
| 3 | |
| Concrete Perimeter | |
| Asphalt,Circular | |
| Deck, Patio | |
| Irregular Lot,Landscaped | |
| 101.36X298.73X259.72X216 | |
| Unfinished | |
| Full | |
| Skylight(s), Bar-Wet, First Floor Bedroom | |
| Double Oven, Range, Microwave, Dishwasher, Refrigerator, Bar Fridge, Washer, Dryer, Disposal | |
| Not in DB | |
| Street Lights, Street Paved | |
| — | |
| — | |
| Wood Burning, Attached Fireplace Doors/Screen, Gas Log, Gas Starter, Heatilator |
Tax History
| Year | Property Taxes |
|---|---|
| 2010 | $11,641 |
| 2012 | $14,986 |
| 2021 | $15,142 |
Contact Agent
Nearby Similar Homes
Nearby Sold Comparables
Contact Agent
Listing Provided By
Keller Williams Premier Realty








