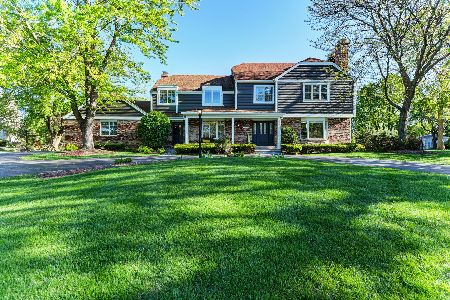1722 Galloway Circle, Inverness, Illinois 60010
$675,000
|
Sold
|
|
| Status: | Closed |
| Sqft: | 3,346 |
| Cost/Sqft: | $209 |
| Beds: | 4 |
| Baths: | 4 |
| Year Built: | 1987 |
| Property Taxes: | $16,832 |
| Days On Market: | 2807 |
| Lot Size: | 1,05 |
Description
BEAUTIFUL, BRICK & BRIGHT! This is the ONE you have been waiting for! DRAMATIC FOYER & CURVED STAIRCASE welcomes you to this SPECIAL home! BRIGHT OPEN FLOOR PLAN! GORGEOUS kitchen with WHITE cabinets, ISLAND W/Quartz top, 6 burner Cook Top, DOUBLE ovens, BOSCH DW & BIG PANTRY! SPACIOUS 1st flr LAUNDRY room with 2 YR NEW Washer/Dryer & plenty of storage! 2 SIDED FIREPLACE adjoins the OFFICE & FAMILY rooms! Separate dining & living areas! MASTER SUITE has a FIREPLACE! Private SPA bath with SKYLIGHT & Walk In Closet! 3 very SPACIOUS bedrooms & closets! Hall BATH COMPLETELY REMODELED in today's finishes! FULL FINISHED BSMT with BRAND NEW CARPET! Huge REC area wired for HOME THEATER, 5th Bedroom, FULL Bath & plenty of storage! Perfectly landscaped yard with DECK & SCREENED GAZEBO! CIRCLE DRIVE & 3 CAR GARAGE! EVERY ROOM has been FRESHLY PAINTED in today's colors, CARPET is BRAND NEW & Hardwood REFINISHED! Zoned HVAC, CENTRAL VAC! AMAZING CEILING LINES & VIEWS from EVERY window! PERFECT!
Property Specifics
| Single Family | |
| — | |
| Colonial | |
| 1987 | |
| Full | |
| CUSTOM | |
| No | |
| 1.05 |
| Cook | |
| Inverness Hills | |
| 100 / Annual | |
| Other | |
| Private Well | |
| Septic-Private | |
| 09995085 | |
| 02182110060000 |
Nearby Schools
| NAME: | DISTRICT: | DISTANCE: | |
|---|---|---|---|
|
Grade School
Marion Jordan Elementary School |
15 | — | |
|
Middle School
Walter R Sundling Junior High Sc |
15 | Not in DB | |
|
High School
Wm Fremd High School |
211 | Not in DB | |
Property History
| DATE: | EVENT: | PRICE: | SOURCE: |
|---|---|---|---|
| 1 Oct, 2018 | Sold | $675,000 | MRED MLS |
| 23 Jul, 2018 | Under contract | $699,900 | MRED MLS |
| 22 Jun, 2018 | Listed for sale | $699,900 | MRED MLS |
Room Specifics
Total Bedrooms: 5
Bedrooms Above Ground: 4
Bedrooms Below Ground: 1
Dimensions: —
Floor Type: Carpet
Dimensions: —
Floor Type: Carpet
Dimensions: —
Floor Type: Hardwood
Dimensions: —
Floor Type: —
Full Bathrooms: 4
Bathroom Amenities: Whirlpool,Separate Shower,Double Sink
Bathroom in Basement: 1
Rooms: Bedroom 5,Recreation Room,Office
Basement Description: Finished
Other Specifics
| 3 | |
| Concrete Perimeter | |
| Asphalt,Circular | |
| Deck, Gazebo | |
| Landscaped | |
| 180 X 274 | |
| — | |
| Full | |
| Vaulted/Cathedral Ceilings, Skylight(s), Hardwood Floors, In-Law Arrangement, First Floor Laundry | |
| Double Oven, Microwave, Dishwasher, Refrigerator, Washer, Dryer, Stainless Steel Appliance(s), Cooktop, Range Hood | |
| Not in DB | |
| — | |
| — | |
| — | |
| Double Sided, Attached Fireplace Doors/Screen, Gas Log, Gas Starter |
Tax History
| Year | Property Taxes |
|---|---|
| 2018 | $16,832 |
Contact Agent
Nearby Similar Homes
Nearby Sold Comparables
Contact Agent
Listing Provided By
RE/MAX At Home







