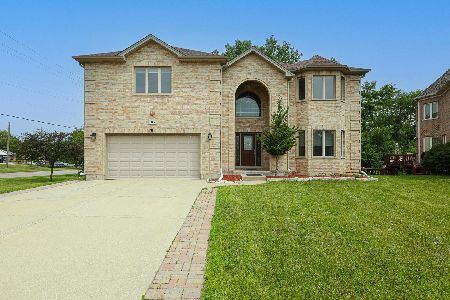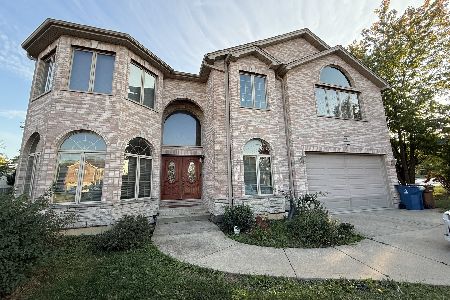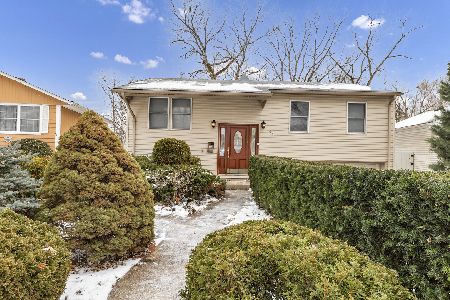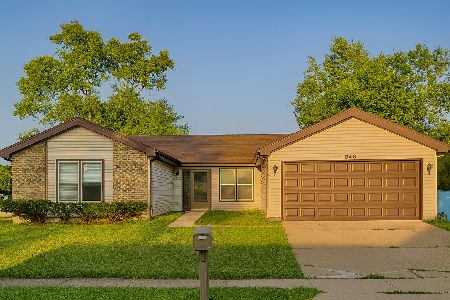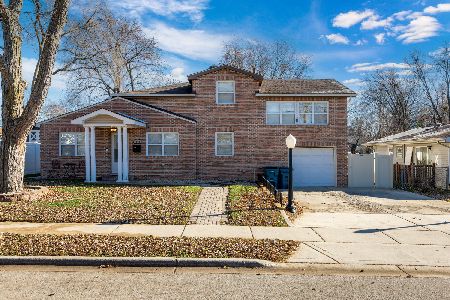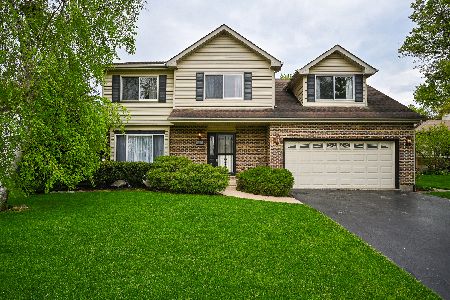1725 Paul Avenue, Glendale Heights, Illinois 60139
$254,500
|
Sold
|
|
| Status: | Closed |
| Sqft: | 1,843 |
| Cost/Sqft: | $135 |
| Beds: | 3 |
| Baths: | 2 |
| Year Built: | 1997 |
| Property Taxes: | $5,558 |
| Days On Market: | 3507 |
| Lot Size: | 0,26 |
Description
Architecturaly interesting, well mntnd & nicely updtd 3BR 2BTh w/ lrg Loft area has sun filled spaces & gleaming plank hrdwd flrs on an oversized lot w/views of park, lake & walking path. Pretty & stylish decor throughout you'll love the flr plan w/1st flr MBR & LDY, spacious LR w/vltd clgs & frplc, DR w/SGD's to 30' covered patio & oversized, priv yrd. Huge KIT w/brkfst bar & EAS has loads of cab's & C/T's plus pantry closet. 2nd flr has 2 more spacious, well decorated BR"s plus a huge loft w/desk area & another full bath. Perfect for living & entertaining.Just move in and enjoy. Walk in closets, storage shed & full sized, attached & fin garage w/ pull down stairs to monster attic provide great storage. Even a movie screen for fun summer night showings. Pretty lndscpg & great curb appeal, this is one you will enjoy having friends & family visit anytime. Glenbard West schools & convenient location to shopping & transportation bring this package all together. 2016 TAXES REDUCED TO $5557
Property Specifics
| Single Family | |
| — | |
| Contemporary | |
| 1997 | |
| None | |
| — | |
| No | |
| 0.26 |
| Du Page | |
| — | |
| 0 / Not Applicable | |
| None | |
| Public | |
| Public Sewer | |
| 09274423 | |
| 0227425016 |
Nearby Schools
| NAME: | DISTRICT: | DISTANCE: | |
|---|---|---|---|
|
High School
Glenbard West High School |
87 | Not in DB | |
Property History
| DATE: | EVENT: | PRICE: | SOURCE: |
|---|---|---|---|
| 24 Jun, 2010 | Sold | $205,000 | MRED MLS |
| 25 Mar, 2010 | Under contract | $212,000 | MRED MLS |
| — | Last price change | $232,000 | MRED MLS |
| 4 Feb, 2010 | Listed for sale | $232,000 | MRED MLS |
| 6 Sep, 2016 | Sold | $254,500 | MRED MLS |
| 3 Jul, 2016 | Under contract | $249,000 | MRED MLS |
| 30 Jun, 2016 | Listed for sale | $249,000 | MRED MLS |
Room Specifics
Total Bedrooms: 3
Bedrooms Above Ground: 3
Bedrooms Below Ground: 0
Dimensions: —
Floor Type: Carpet
Dimensions: —
Floor Type: Carpet
Full Bathrooms: 2
Bathroom Amenities: Whirlpool,Double Sink
Bathroom in Basement: 0
Rooms: Loft,Foyer
Basement Description: Slab
Other Specifics
| 2 | |
| Concrete Perimeter | |
| Asphalt | |
| Patio | |
| Irregular Lot | |
| 68X186X83X137 | |
| Pull Down Stair | |
| — | |
| Vaulted/Cathedral Ceilings, Hardwood Floors, First Floor Bedroom, First Floor Laundry, First Floor Full Bath | |
| Range, Microwave, Dishwasher, Refrigerator, Washer, Dryer, Disposal | |
| Not in DB | |
| Sidewalks, Street Lights, Street Paved | |
| — | |
| — | |
| Gas Log |
Tax History
| Year | Property Taxes |
|---|---|
| 2010 | $7,277 |
| 2016 | $5,558 |
Contact Agent
Nearby Similar Homes
Nearby Sold Comparables
Contact Agent
Listing Provided By
RE/MAX Properties

