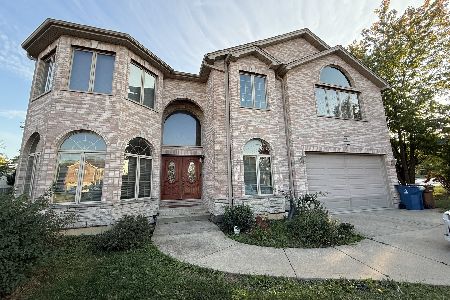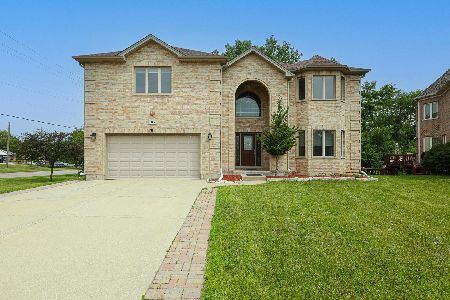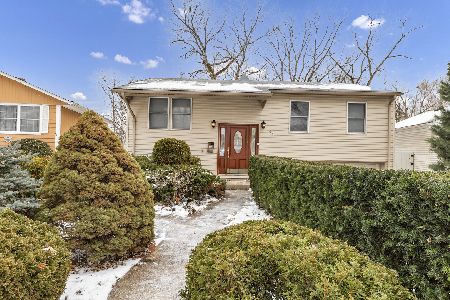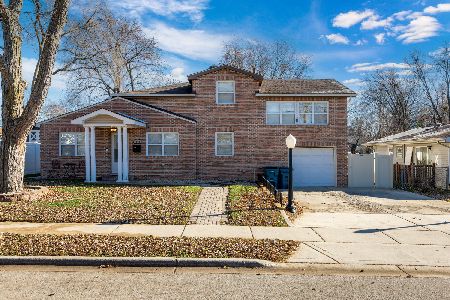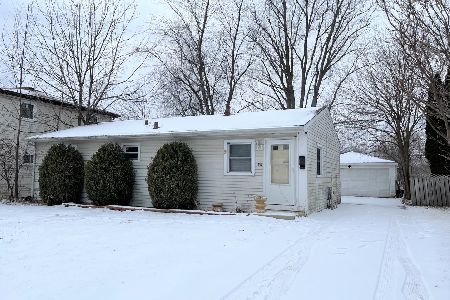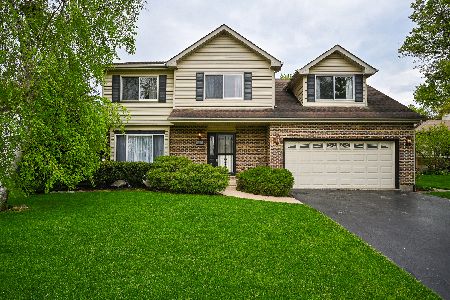355 Polo Club Drive, Glendale Heights, Illinois 60139
$265,000
|
Sold
|
|
| Status: | Closed |
| Sqft: | 1,804 |
| Cost/Sqft: | $152 |
| Beds: | 3 |
| Baths: | 2 |
| Year Built: | 1988 |
| Property Taxes: | $6,483 |
| Days On Market: | 2176 |
| Lot Size: | 0,18 |
Description
This beautiful, well maintained home has it all and is being sold by the original owners! 3 bedroom/2 bath split level home with bonus sub basement. Gorgeous kitchen with granite counter tops just installed in 2017. Kitchen includes a beautiful work island. Bedrooms and entire first floor have very durable wood laminate flooring. Bathrooms were remodeled in 2017 with ceramic tile and granite counter tops. Other upgrades include new HVAC and hot water heater in 2016, new roof, vinyl siding, gutters, downspouts and leaf guards were done in 2010, Anderson sliding glass door in 2018 and new front door in 2016. Home located across the street from a park and is located in the wonderful Glenbard West School District. Short Ride to 355/290, lots of stores and restaurants and the Glendale Heights community center/water park!
Property Specifics
| Single Family | |
| — | |
| Quad Level | |
| 1988 | |
| Partial | |
| KINGSTON I | |
| No | |
| 0.18 |
| Du Page | |
| Polo Club Estates | |
| — / Not Applicable | |
| None | |
| Lake Michigan | |
| Public Sewer | |
| 10642996 | |
| 0227404049 |
Nearby Schools
| NAME: | DISTRICT: | DISTANCE: | |
|---|---|---|---|
|
Grade School
Glen Hill Primary School |
16 | — | |
|
Middle School
Glenside Middle School |
16 | Not in DB | |
|
High School
Glenbard West High School |
87 | Not in DB | |
Property History
| DATE: | EVENT: | PRICE: | SOURCE: |
|---|---|---|---|
| 12 May, 2020 | Sold | $265,000 | MRED MLS |
| 6 Apr, 2020 | Under contract | $275,000 | MRED MLS |
| 20 Feb, 2020 | Listed for sale | $275,000 | MRED MLS |
Room Specifics
Total Bedrooms: 3
Bedrooms Above Ground: 3
Bedrooms Below Ground: 0
Dimensions: —
Floor Type: Wood Laminate
Dimensions: —
Floor Type: Wood Laminate
Full Bathrooms: 2
Bathroom Amenities: —
Bathroom in Basement: 0
Rooms: Recreation Room
Basement Description: Finished
Other Specifics
| 2 | |
| Concrete Perimeter | |
| Asphalt | |
| Patio | |
| — | |
| 65X120 | |
| — | |
| — | |
| Wood Laminate Floors, Built-in Features | |
| Range, Microwave, Dishwasher, Refrigerator, Washer, Dryer, Disposal | |
| Not in DB | |
| Park, Curbs, Sidewalks, Street Lights, Street Paved | |
| — | |
| — | |
| Wood Burning, Gas Starter |
Tax History
| Year | Property Taxes |
|---|---|
| 2020 | $6,483 |
Contact Agent
Nearby Similar Homes
Nearby Sold Comparables
Contact Agent
Listing Provided By
RE/MAX All Pro

