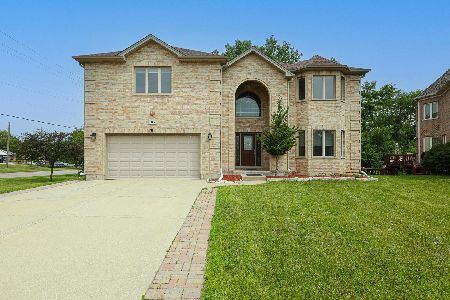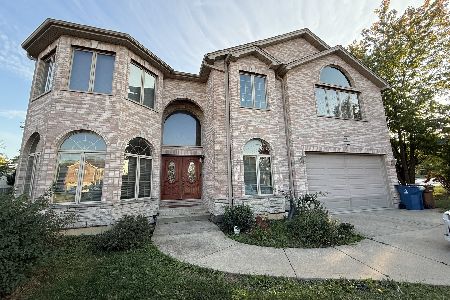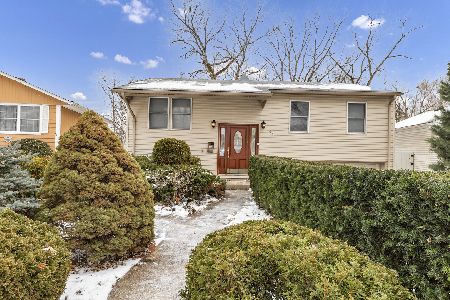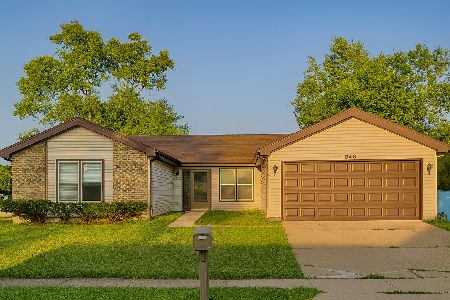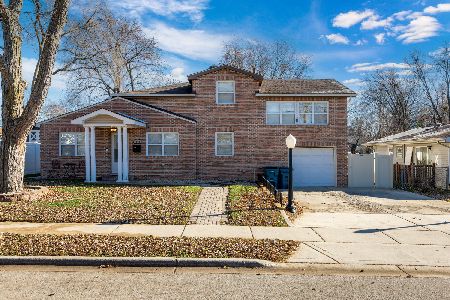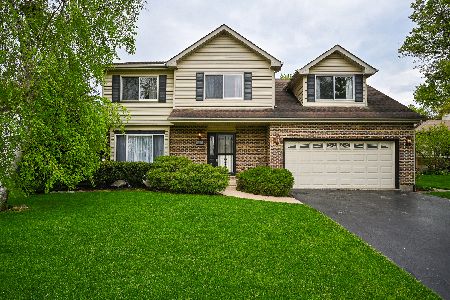350 Polo Club Drive, Glendale Heights, Illinois 60139
$330,000
|
Sold
|
|
| Status: | Closed |
| Sqft: | 2,588 |
| Cost/Sqft: | $135 |
| Beds: | 5 |
| Baths: | 4 |
| Year Built: | 1999 |
| Property Taxes: | $7,776 |
| Days On Market: | 2249 |
| Lot Size: | 0,18 |
Description
Enjoy this well maintained 5 bedroom, 3.5 bath with wood floors throughout. Highly sought after Glenbard West high school. Large kitchen with separate dining area, living room, family room, fireplace, 2 car garage and full basement. Large master bedroom with master bath. Fenced backyard with fruit trees, concrete patio and shed. 2 new water heaters installed in 2018. Siding replaced in 2017. Next to Heritage Park. This home has all the space you need. Perfect for your growing family. MUST SEE! CALL LIST BROKER FOR SHOWINGS. Need 24 hrs notice. No Showings after 7 PM.
Property Specifics
| Single Family | |
| — | |
| — | |
| 1999 | |
| Full | |
| — | |
| No | |
| 0.18 |
| Du Page | |
| — | |
| 0 / Not Applicable | |
| None | |
| Lake Michigan | |
| Public Sewer | |
| 10589314 | |
| 0227425019 |
Property History
| DATE: | EVENT: | PRICE: | SOURCE: |
|---|---|---|---|
| 16 Jan, 2020 | Sold | $330,000 | MRED MLS |
| 24 Dec, 2019 | Under contract | $349,900 | MRED MLS |
| 9 Dec, 2019 | Listed for sale | $349,900 | MRED MLS |
Room Specifics
Total Bedrooms: 5
Bedrooms Above Ground: 5
Bedrooms Below Ground: 0
Dimensions: —
Floor Type: Hardwood
Dimensions: —
Floor Type: Hardwood
Dimensions: —
Floor Type: Hardwood
Dimensions: —
Floor Type: —
Full Bathrooms: 4
Bathroom Amenities: —
Bathroom in Basement: 0
Rooms: Bedroom 5,Den,Foyer
Basement Description: Unfinished
Other Specifics
| 2 | |
| — | |
| Concrete | |
| — | |
| Fenced Yard | |
| 75X124X87X118 | |
| — | |
| Full | |
| Hardwood Floors | |
| Range, Microwave, Dishwasher, Refrigerator, Washer, Dryer, Disposal | |
| Not in DB | |
| Sidewalks | |
| — | |
| — | |
| — |
Tax History
| Year | Property Taxes |
|---|---|
| 2020 | $7,776 |
Contact Agent
Nearby Similar Homes
Nearby Sold Comparables
Contact Agent
Listing Provided By
Sterling Realty & Prop Mgt LLC

