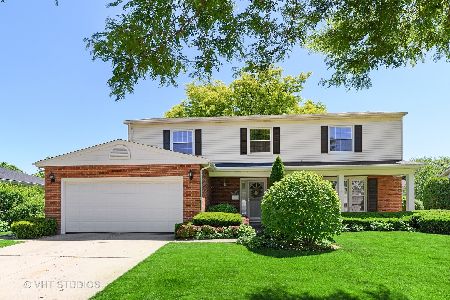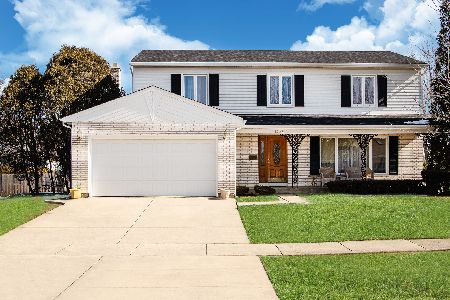1726 Stratford Road, Arlington Heights, Illinois 60004
$427,500
|
Sold
|
|
| Status: | Closed |
| Sqft: | 2,354 |
| Cost/Sqft: | $182 |
| Beds: | 4 |
| Baths: | 3 |
| Year Built: | 1969 |
| Property Taxes: | $9,096 |
| Days On Market: | 1813 |
| Lot Size: | 0,23 |
Description
Fall in love with this fantastic split level home located in the coveted Arlington Terrace subdivision! Great open floor-plan providing numerous living spaces to enjoy! Gracious living and dining room features vaulted ceilings and bay window flooding the rooms with natural light. Charming eat-in kitchen features newer appliances, hard surface countertops along with a coffee bar and pantry. Cuddle up to read a book, enjoy a cozy fire in the spacious family room. Sliders open up and extend into a Florida sunroom that can be enjoyed throughout the summer and envied by all the neighbors! Upstairs is suited with four generous bedrooms, a guest bath, and a primary suite featuring its own private ensuite. Basement boasts an additional recreation area, laundry room and a tremendous amount of additional storage in the crawl space. Conveniently located just two blocks from award winning Hersey High School, shopping, parks and more....perfect place to call home!
Property Specifics
| Single Family | |
| — | |
| Tri-Level | |
| 1969 | |
| Partial | |
| IMPERIAL | |
| No | |
| 0.23 |
| Cook | |
| Arlington Terrace | |
| 0 / Not Applicable | |
| None | |
| Public | |
| Public Sewer | |
| 10980442 | |
| 03211110040000 |
Nearby Schools
| NAME: | DISTRICT: | DISTANCE: | |
|---|---|---|---|
|
Grade School
Betsy Ross Elementary School |
23 | — | |
|
Middle School
Macarthur Middle School |
23 | Not in DB | |
|
High School
John Hersey High School |
214 | Not in DB | |
|
Alternate Elementary School
Anne Sullivan Elementary School |
— | Not in DB | |
Property History
| DATE: | EVENT: | PRICE: | SOURCE: |
|---|---|---|---|
| 17 Mar, 2021 | Sold | $427,500 | MRED MLS |
| 10 Feb, 2021 | Under contract | $429,000 | MRED MLS |
| 29 Jan, 2021 | Listed for sale | $429,000 | MRED MLS |
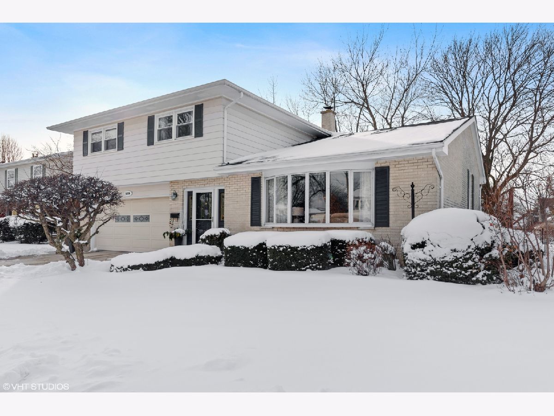
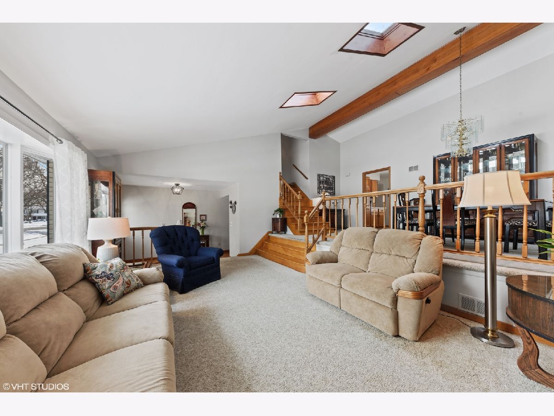
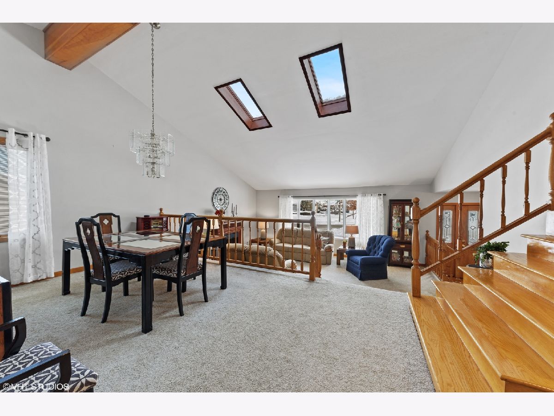
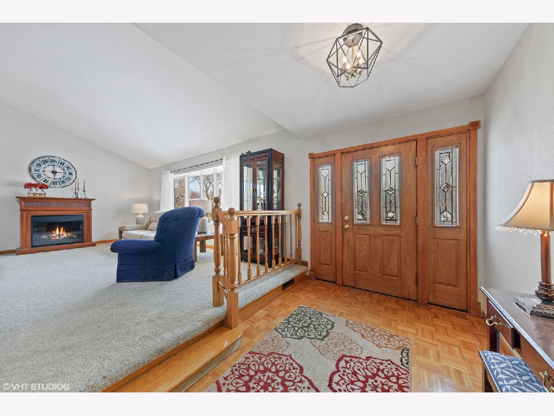
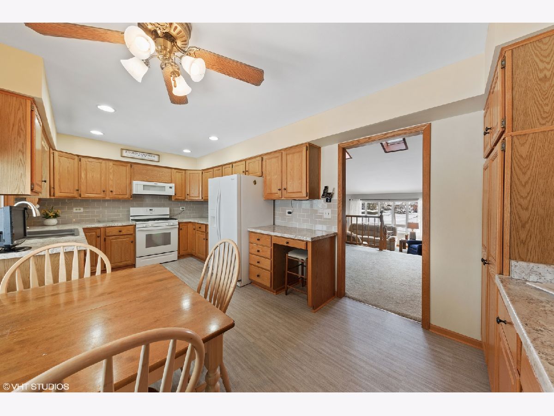
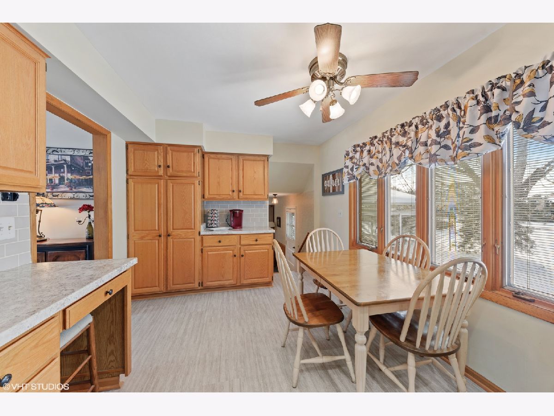
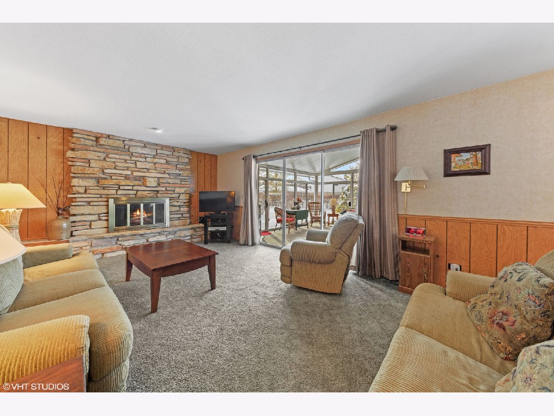
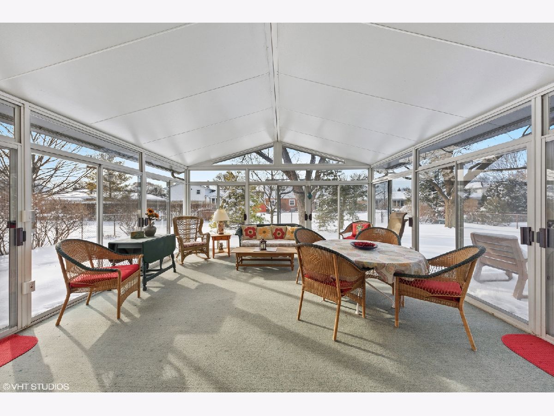
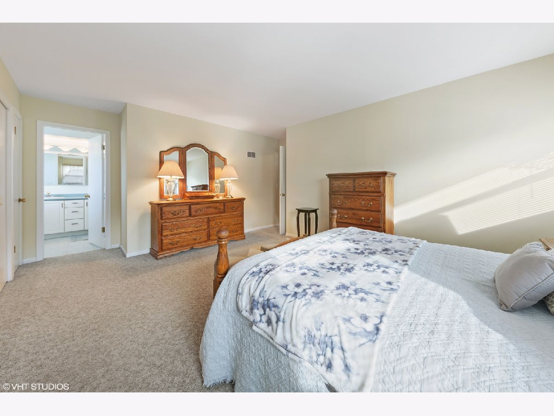
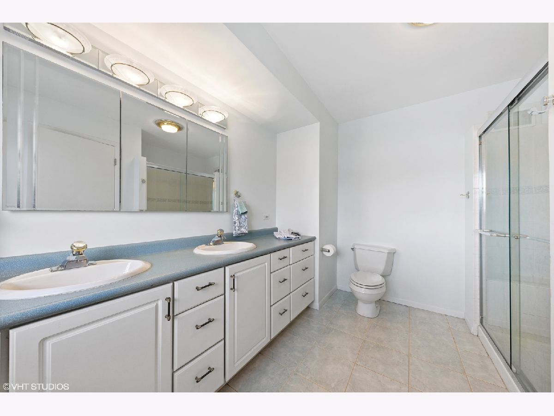
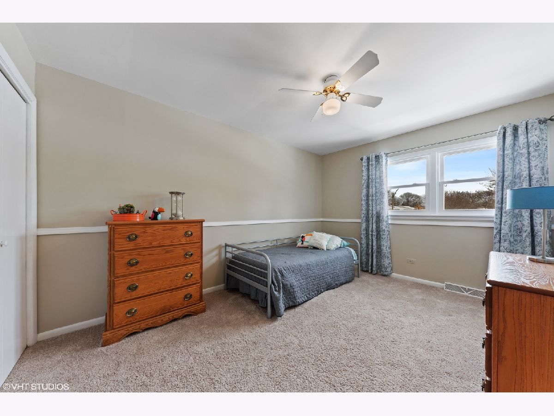
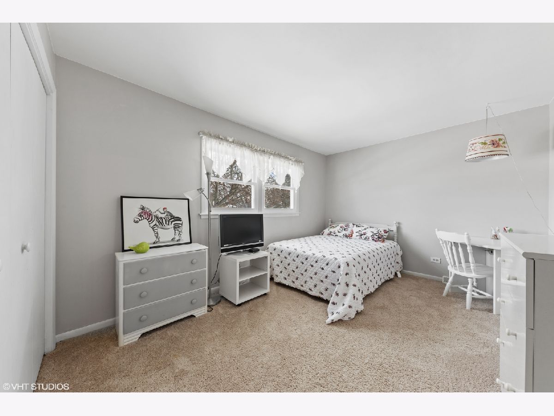
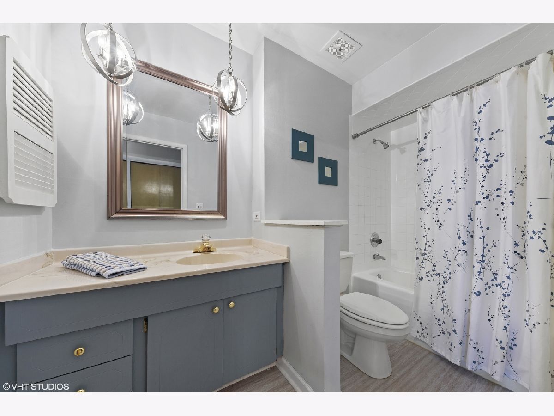
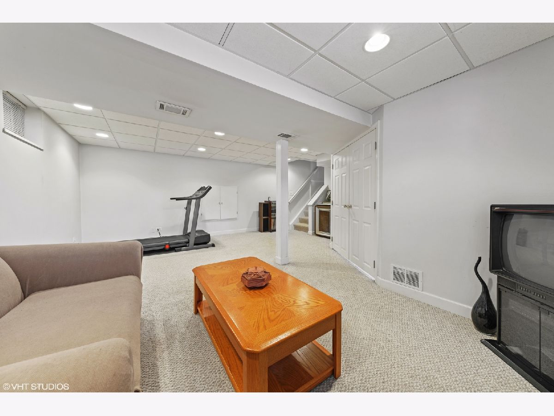
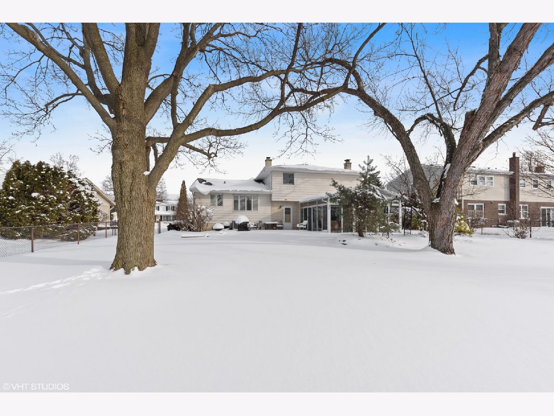
Room Specifics
Total Bedrooms: 4
Bedrooms Above Ground: 4
Bedrooms Below Ground: 0
Dimensions: —
Floor Type: Carpet
Dimensions: —
Floor Type: Carpet
Dimensions: —
Floor Type: Carpet
Full Bathrooms: 3
Bathroom Amenities: Double Sink,Soaking Tub
Bathroom in Basement: 0
Rooms: Sun Room,Recreation Room,Foyer
Basement Description: Partially Finished,Crawl,Sub-Basement,Rec/Family Area
Other Specifics
| 2 | |
| Concrete Perimeter | |
| Concrete | |
| Patio, Screened Patio, Storms/Screens | |
| Fenced Yard,Mature Trees,Chain Link Fence,Sidewalks,Streetlights | |
| 80 X 125 | |
| Unfinished | |
| Full | |
| Vaulted/Cathedral Ceilings, Skylight(s), Hardwood Floors, Wood Laminate Floors, Beamed Ceilings, Separate Dining Room | |
| Microwave, Dishwasher, Refrigerator, Freezer, Washer, Dryer, Disposal, Cooktop, Range | |
| Not in DB | |
| Curbs, Sidewalks, Street Lights, Street Paved | |
| — | |
| — | |
| Wood Burning |
Tax History
| Year | Property Taxes |
|---|---|
| 2021 | $9,096 |
Contact Agent
Nearby Similar Homes
Nearby Sold Comparables
Contact Agent
Listing Provided By
@properties





