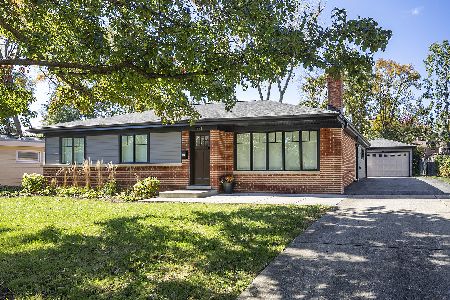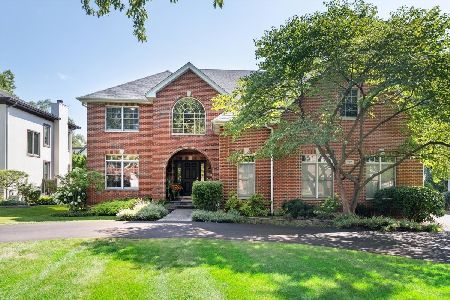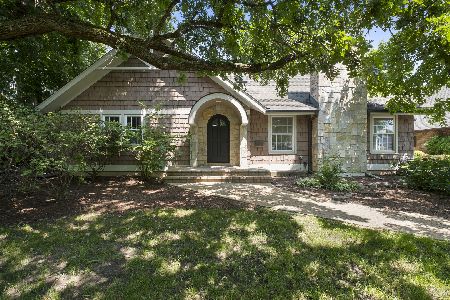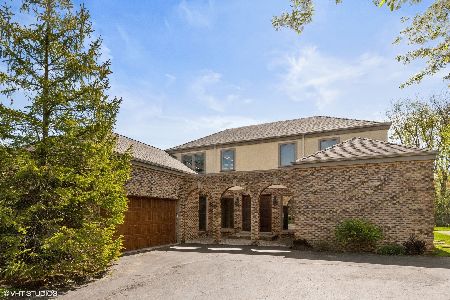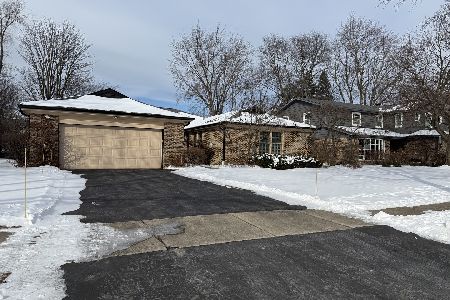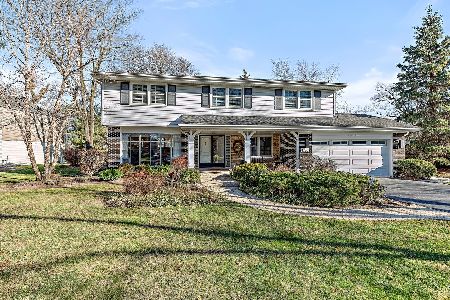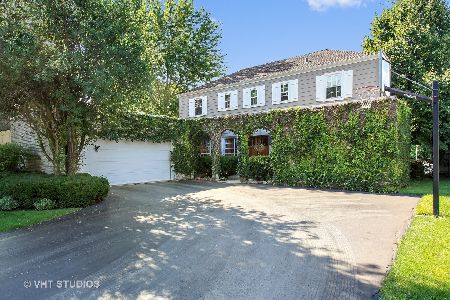1725 West Summit Court, Deerfield, Illinois 60015
$655,000
|
Sold
|
|
| Status: | Closed |
| Sqft: | 3,200 |
| Cost/Sqft: | $215 |
| Beds: | 4 |
| Baths: | 3 |
| Year Built: | 1969 |
| Property Taxes: | $16,900 |
| Days On Market: | 3730 |
| Lot Size: | 0,31 |
Description
The private cul-de-sac welcomes you to this fabulous 4 bedroom Colonial home with a spacious open floor plan in desirable North Trail. The bright Kitchen features white Corian counter tops, all newer Stainless Steel appliances, white tile backsplash & spacious eat in area open to Family Room. Family Room features wet bar, stone fireplace & sliders that lead to patio & huge beautifully landscaped yard! Enjoy 1/3 acre of mature lush greens. Mud Room off garage has pantry closet, washer & dryer (2014). Separate Dining Room, Bright 1st floor Office & spacious Living Room both with large bay windows. Master Suite features his & her separate private vanities & walk-in closets. Three additional generous sized Bedrooms. Brand-new updated Hall Bath with double vanity, granite counter tops & rich custom tile. Hardwood Floors. Full finished Basement with New carpeting & oversized storage room! Entire interior & exterior of home freshly painted. Sprinkler system. Great neighborhood & schools!
Property Specifics
| Single Family | |
| — | |
| Colonial | |
| 1969 | |
| Full | |
| — | |
| No | |
| 0.31 |
| Lake | |
| North Trail | |
| 75 / Annual | |
| None | |
| Public | |
| Public Sewer | |
| 09048684 | |
| 16204040190000 |
Nearby Schools
| NAME: | DISTRICT: | DISTANCE: | |
|---|---|---|---|
|
Grade School
Walden Elementary School |
109 | — | |
|
Middle School
Alan B Shepard Middle School |
109 | Not in DB | |
|
High School
Deerfield High School |
113 | Not in DB | |
Property History
| DATE: | EVENT: | PRICE: | SOURCE: |
|---|---|---|---|
| 18 May, 2016 | Sold | $655,000 | MRED MLS |
| 28 Mar, 2016 | Under contract | $689,000 | MRED MLS |
| 25 Sep, 2015 | Listed for sale | $699,000 | MRED MLS |
Room Specifics
Total Bedrooms: 4
Bedrooms Above Ground: 4
Bedrooms Below Ground: 0
Dimensions: —
Floor Type: Hardwood
Dimensions: —
Floor Type: Hardwood
Dimensions: —
Floor Type: Hardwood
Full Bathrooms: 3
Bathroom Amenities: Double Sink
Bathroom in Basement: 0
Rooms: Foyer,Office,Play Room,Recreation Room,Storage
Basement Description: Finished
Other Specifics
| 2 | |
| — | |
| — | |
| Patio | |
| Cul-De-Sac,Landscaped | |
| 143X133X24X23X138X32 | |
| — | |
| Full | |
| Bar-Wet, Hardwood Floors, First Floor Laundry | |
| Double Oven, Range, Dishwasher, Refrigerator, Washer, Dryer, Disposal, Stainless Steel Appliance(s) | |
| Not in DB | |
| Sidewalks, Street Paved | |
| — | |
| — | |
| Gas Starter |
Tax History
| Year | Property Taxes |
|---|---|
| 2016 | $16,900 |
Contact Agent
Nearby Similar Homes
Nearby Sold Comparables
Contact Agent
Listing Provided By
Coldwell Banker Residential



