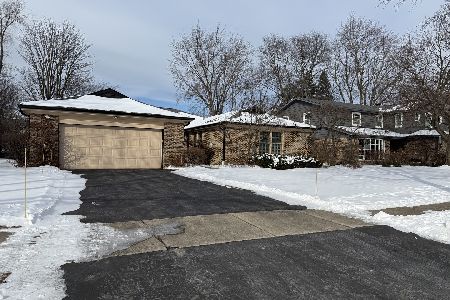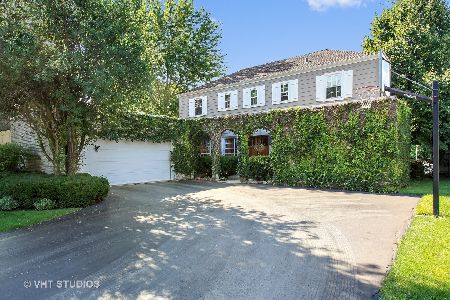1735 Summit Court, Deerfield, Illinois 60015
$782,500
|
Sold
|
|
| Status: | Closed |
| Sqft: | 3,626 |
| Cost/Sqft: | $220 |
| Beds: | 5 |
| Baths: | 4 |
| Year Built: | 1968 |
| Property Taxes: | $21,202 |
| Days On Market: | 1726 |
| Lot Size: | 0,45 |
Description
Get ready to be impressed with this expansive 3600+ SF home on a magnificent 1/2 acre property in desirable North Trail! This home welcomes you with its open floor plan, large elegant white marble foyer and bridal staircase. Gourmet Kitchen with all high end appliances including built-in Sub Zero refrigerator, double Viking oven and 6 burner gas grill. Granite counters and custom wood cabinetry, breakfast bar with seating and bright eat in area. Open to Family Room with built-in wood shelving unit and cozy seating area with floor to ceiling brick fireplace leads to Living Room with access to brick paver patio and gorgeous yard! Glass french doors to private first floor Bedroom/Office with walk in closet and built-in bookcase and desk. Convenient Mud Room with cubbies, sink, washer & dryer. Master Suite features large custom walk-in closet, Master Bath with two separate double stone vanities and steam shower to enjoy! Three additional generous sized bedrooms with bonus alcoves for desk/play area. Two full hall baths with neutral tile decor. Finished Basement with plenty of storage. Recessed lighting and freshly painted throughout home with newly refinished hardwood floors. Newer windows, furnace, water heater sump pump and SubZero fridge. Enjoy outdoor retreat with lush greens, paver patio and basketball court to complete! Family friendly neighborhood with park and steps away from award winning Deerfield High School!
Property Specifics
| Single Family | |
| — | |
| Colonial | |
| 1968 | |
| Partial | |
| — | |
| No | |
| 0.45 |
| Lake | |
| North Trail | |
| — / Not Applicable | |
| None | |
| Lake Michigan | |
| Public Sewer | |
| 11075430 | |
| 16204040200000 |
Nearby Schools
| NAME: | DISTRICT: | DISTANCE: | |
|---|---|---|---|
|
Grade School
Walden Elementary School |
109 | — | |
|
Middle School
Alan B Shepard Middle School |
109 | Not in DB | |
|
High School
Deerfield High School |
113 | Not in DB | |
Property History
| DATE: | EVENT: | PRICE: | SOURCE: |
|---|---|---|---|
| 18 Jun, 2012 | Sold | $565,000 | MRED MLS |
| 22 Mar, 2012 | Under contract | $574,900 | MRED MLS |
| 19 Mar, 2012 | Listed for sale | $574,900 | MRED MLS |
| 2 Nov, 2021 | Sold | $782,500 | MRED MLS |
| 18 Aug, 2021 | Under contract | $799,000 | MRED MLS |
| — | Last price change | $819,000 | MRED MLS |
| 4 May, 2021 | Listed for sale | $819,000 | MRED MLS |
| 12 Apr, 2022 | Sold | $799,999 | MRED MLS |
| 21 Feb, 2022 | Under contract | $799,999 | MRED MLS |
| 17 Feb, 2022 | Listed for sale | $799,999 | MRED MLS |


























Room Specifics
Total Bedrooms: 5
Bedrooms Above Ground: 5
Bedrooms Below Ground: 0
Dimensions: —
Floor Type: Carpet
Dimensions: —
Floor Type: Carpet
Dimensions: —
Floor Type: Carpet
Dimensions: —
Floor Type: —
Full Bathrooms: 4
Bathroom Amenities: Separate Shower,Steam Shower,Double Sink,Bidet
Bathroom in Basement: 0
Rooms: Bedroom 5,Walk In Closet,Recreation Room,Play Room,Mud Room,Foyer
Basement Description: Finished
Other Specifics
| 2.5 | |
| — | |
| Asphalt | |
| Brick Paver Patio | |
| — | |
| 47 X 133 X 131 X 100 X 142 | |
| — | |
| Full | |
| Skylight(s), Sauna/Steam Room, Hardwood Floors, First Floor Bedroom, First Floor Laundry, Built-in Features, Walk-In Closet(s), Bookcases, Open Floorplan | |
| Double Oven, Microwave, Dishwasher, High End Refrigerator, Washer, Dryer, Disposal, Stainless Steel Appliance(s), Cooktop, Range Hood, Gas Cooktop | |
| Not in DB | |
| Park, Curbs, Sidewalks | |
| — | |
| — | |
| Wood Burning, Gas Starter |
Tax History
| Year | Property Taxes |
|---|---|
| 2012 | $14,697 |
| 2021 | $21,202 |
| 2022 | $19,022 |
Contact Agent
Nearby Similar Homes
Nearby Sold Comparables
Contact Agent
Listing Provided By
Compass






