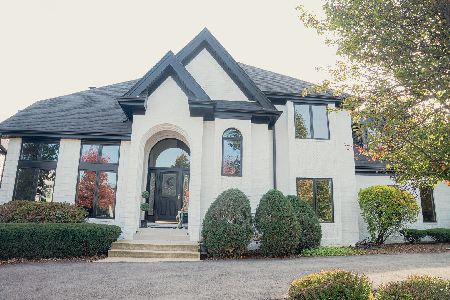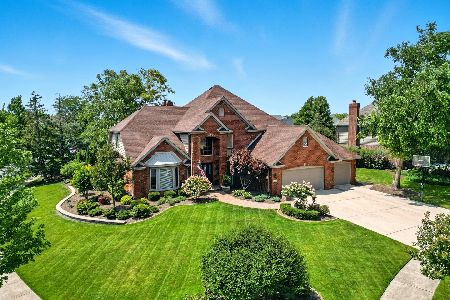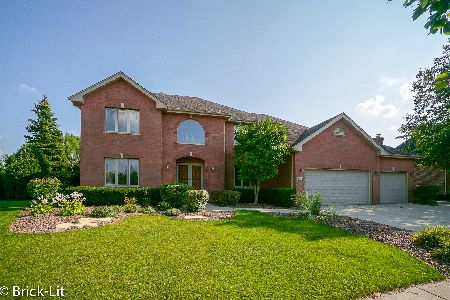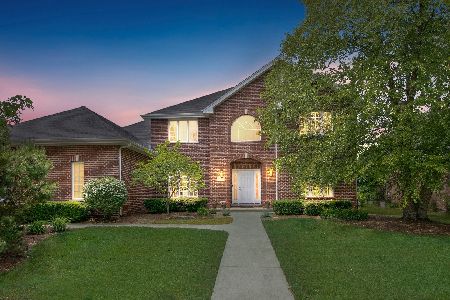17251 Browning Drive, Orland Park, Illinois 60467
$439,900
|
Sold
|
|
| Status: | Closed |
| Sqft: | 3,400 |
| Cost/Sqft: | $129 |
| Beds: | 4 |
| Baths: | 4 |
| Year Built: | 2002 |
| Property Taxes: | $10,395 |
| Days On Market: | 1667 |
| Lot Size: | 0,26 |
Description
Step Into This Bright & Open Floor Plan Home In The Desired Deer Chase Estates - Cathedral Ceilings & Skylights In The Front Living Room With Stunning Hardwood Floors & Open Staircase to 2nd Floor - Whole House Freshly Painted 2020 - Separate Dining Room - Open Kitchen to Table Space & Family Room - Kitchen With Tons of Oak Cabinets, New Deep Stainless Steel Sink 2020 & SS Appliances 2018 - Family Room With Cozy Fireplace, New Hardwood Floors 2018 & New Fan Fixture - French Doors To Office - Main Floor Half Bath - Main Level Laundry Room with Washer & Dryer 2020 - Master With New Carpet 2018, Walk In Closet & Full Master Bath - Full Finished Basement Features: Wet Bar with Granite Counter Tops, Updated Fixtures, Wine Rack, Freshly Painted, New Ceiling Tiles with Canned Lighting, Full Updated Bathroom, French Doors To A Basement Bedroom & Huge Storage Room with Shelving - NEW ROOF APRIL 2021!! Hot Water Tank 2018 - Sump 2018 - (2) Furnaces & AC Units - 3 Car Garage Drywalled (Fridge/Freezer Dont Stay) - Rod Iron Fenced In Yard with Privacy Trees - Concrete Patio - Playset Stays - Professional Landscaping 2018 - Natural Gas Line For Grill - Generator Not Working, AS IS - Sprinkler System - All The Works! Bi-Annual HOA Fee $200 - ***Listing LIVE Mid May, Seller Wants A Close Date Week of July 19th***
Property Specifics
| Single Family | |
| — | |
| Traditional | |
| 2002 | |
| Full | |
| 2 STORY | |
| No | |
| 0.26 |
| Cook | |
| Deer Chase | |
| 400 / Annual | |
| Other | |
| Lake Michigan | |
| Public Sewer | |
| 11061849 | |
| 27294220040000 |
Nearby Schools
| NAME: | DISTRICT: | DISTANCE: | |
|---|---|---|---|
|
High School
Carl Sandburg High School |
230 | Not in DB | |
Property History
| DATE: | EVENT: | PRICE: | SOURCE: |
|---|---|---|---|
| 14 Mar, 2016 | Sold | $415,000 | MRED MLS |
| 30 Jan, 2016 | Under contract | $435,000 | MRED MLS |
| 6 Oct, 2015 | Listed for sale | $435,000 | MRED MLS |
| 14 Jun, 2021 | Sold | $439,900 | MRED MLS |
| 26 Apr, 2021 | Under contract | $439,900 | MRED MLS |
| 21 Apr, 2021 | Listed for sale | $439,900 | MRED MLS |

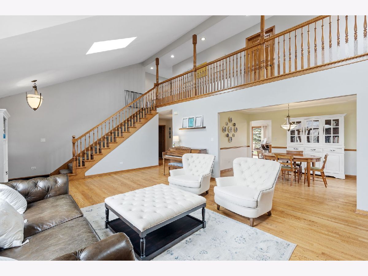
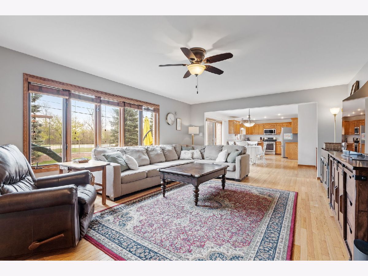
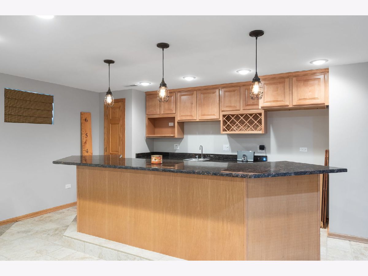
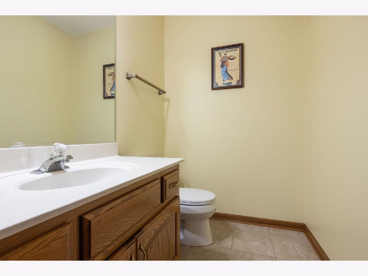
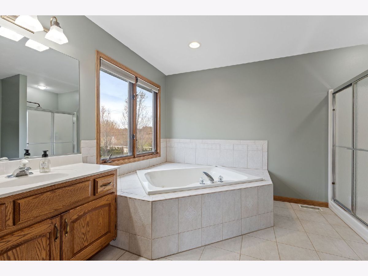
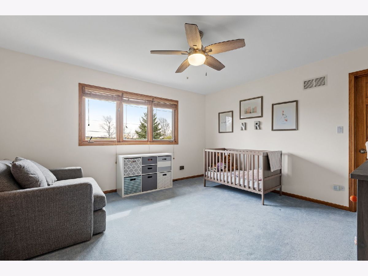
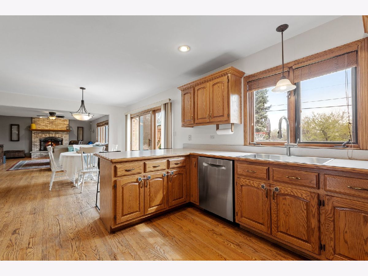
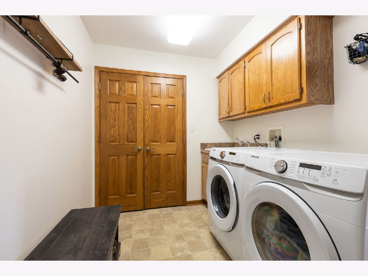
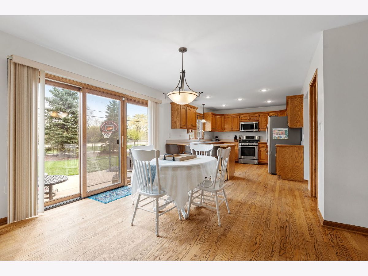
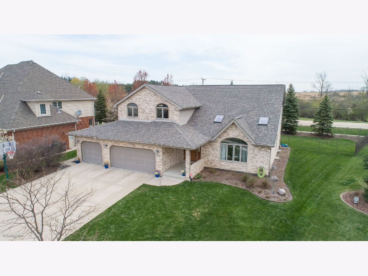
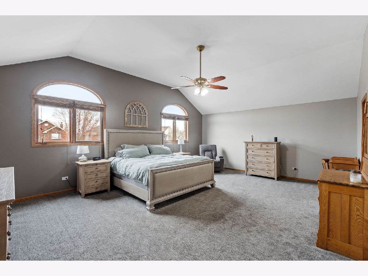
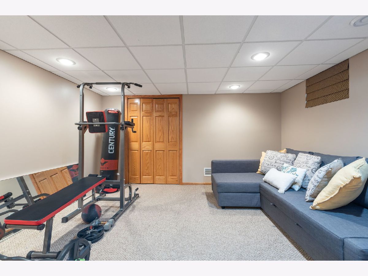
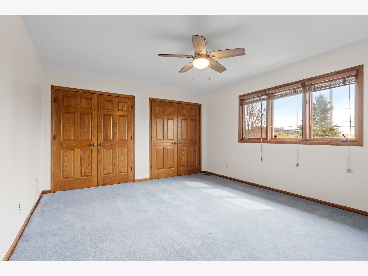
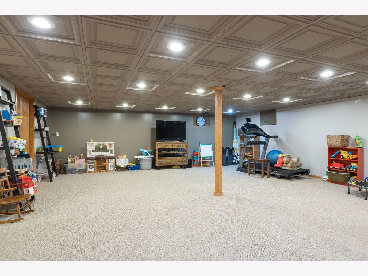
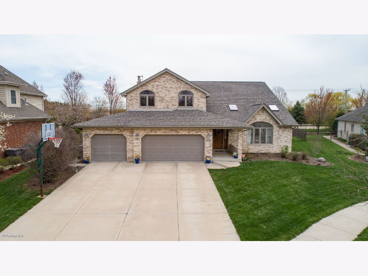
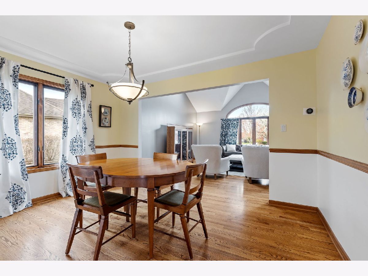
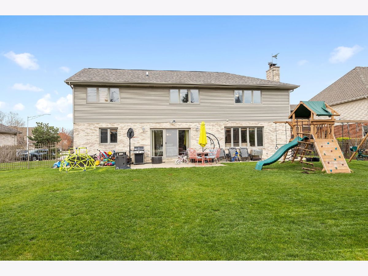
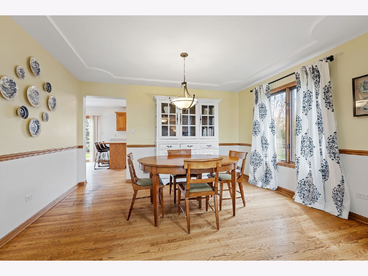
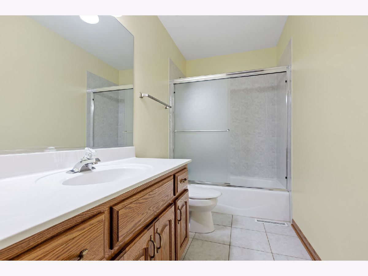
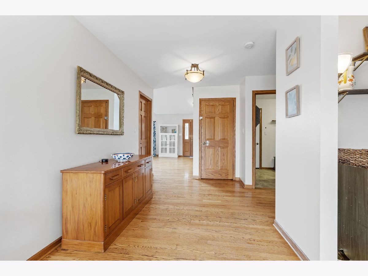
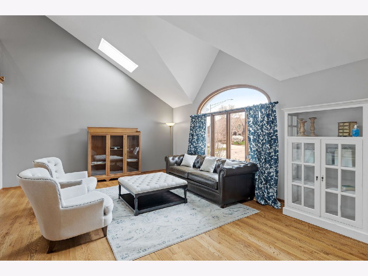
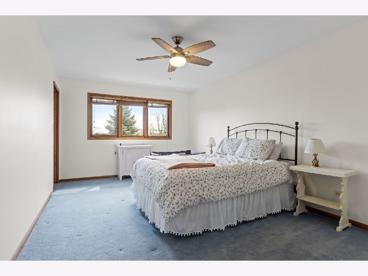
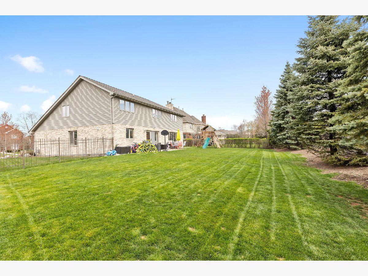
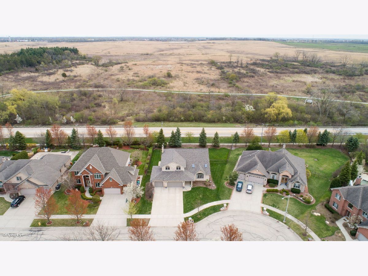
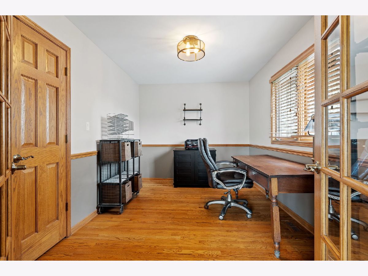
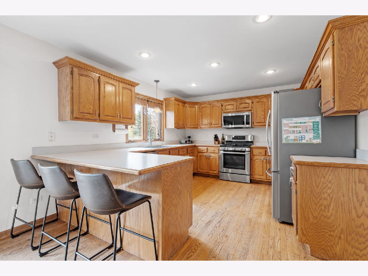
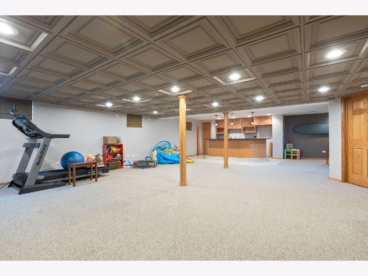
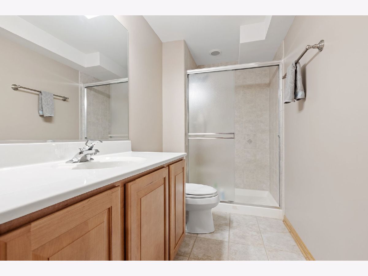
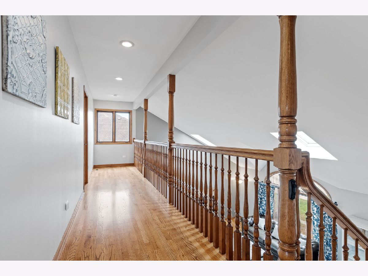
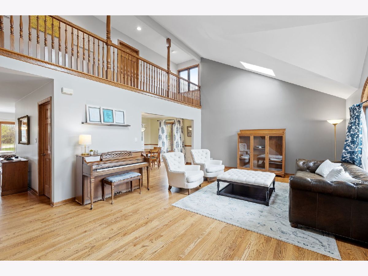
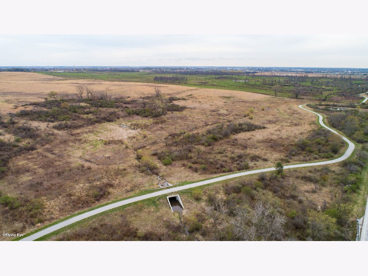
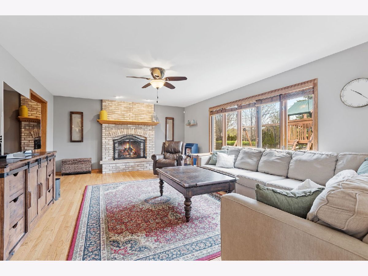
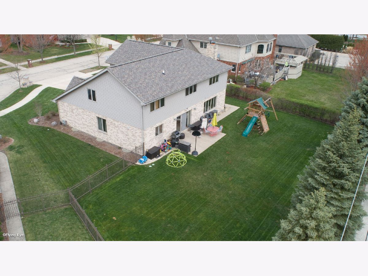
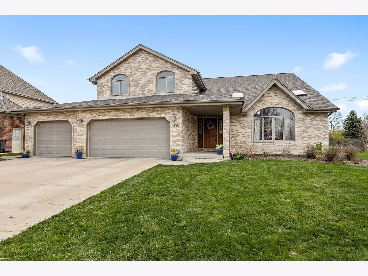
Room Specifics
Total Bedrooms: 5
Bedrooms Above Ground: 4
Bedrooms Below Ground: 1
Dimensions: —
Floor Type: Carpet
Dimensions: —
Floor Type: Carpet
Dimensions: —
Floor Type: Carpet
Dimensions: —
Floor Type: —
Full Bathrooms: 4
Bathroom Amenities: Whirlpool,Separate Shower
Bathroom in Basement: 1
Rooms: Eating Area,Den,Recreation Room,Bedroom 5
Basement Description: Finished
Other Specifics
| 3 | |
| Concrete Perimeter | |
| Concrete | |
| Patio | |
| Fenced Yard,Landscaped | |
| 132 X 37 X 43 X 145 X 116 | |
| Unfinished | |
| Full | |
| Vaulted/Cathedral Ceilings, Skylight(s), Bar-Wet, Hardwood Floors, First Floor Laundry, Walk-In Closet(s), Open Floorplan, Some Carpeting, Granite Counters, Separate Dining Room | |
| Range, Microwave, Dishwasher, Refrigerator, Washer, Dryer | |
| Not in DB | |
| Curbs, Sidewalks, Street Lights, Street Paved | |
| — | |
| — | |
| Wood Burning, Gas Log, Gas Starter |
Tax History
| Year | Property Taxes |
|---|---|
| 2016 | $11,183 |
| 2021 | $10,395 |
Contact Agent
Nearby Similar Homes
Nearby Sold Comparables
Contact Agent
Listing Provided By
Keller Williams Preferred Rlty



