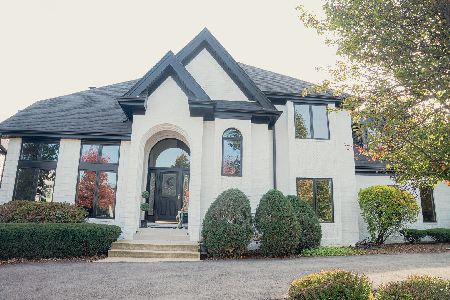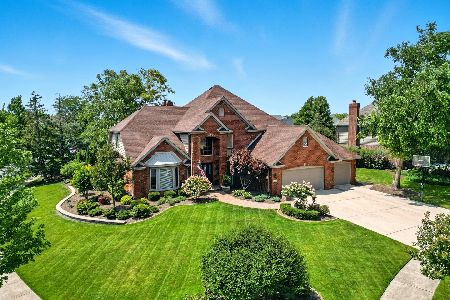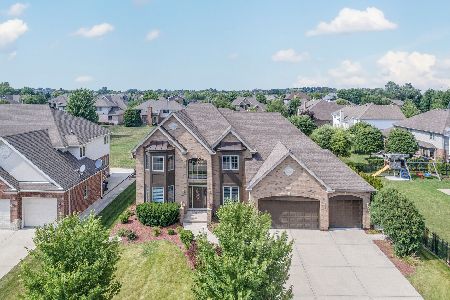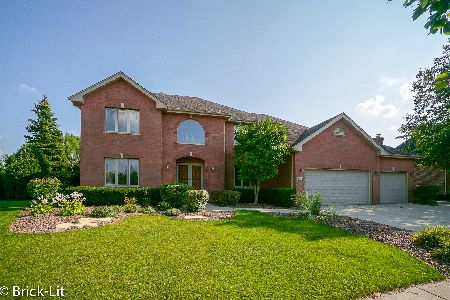17250 Browning Drive, Orland Park, Illinois 60467
$479,000
|
Sold
|
|
| Status: | Closed |
| Sqft: | 3,100 |
| Cost/Sqft: | $158 |
| Beds: | 4 |
| Baths: | 4 |
| Year Built: | 2002 |
| Property Taxes: | $9,192 |
| Days On Market: | 1976 |
| Lot Size: | 0,25 |
Description
Click the virtual tour link for an immersive 3D walk through of this recently updated, amazing 2 story, 5 bedroom 4 bath home located in a convenient subdivision with 3 walkable parks, 2 that are in the subdivision and connected by a walk trail and Mission Hills Park that is just south or a short walk across 104th to the Orland Grasslands trail or a longer walk to the White Mountain Rec center. You will love the location and the home. Best of both worlds in this modern open concept, large eat in Kitchen w/Sliding Doors to Patio that opens to a huge family room with tons of room for everyone. Formal living room is attached to the family room, but section off for separation. Formal dining room is open to the large entry foyer and is open to the kitchen eating area as well. Newly remodeled 1/2 bath is positioned perfectly between the kitchen and the first floor office. A laundry/mudroom completes the first floor and is located right next to the entrance for the 3 car garage and has it's own exterior access to the driveway on the side of the home. 2nd floor offers 4 spacious Bedrooms all with LARGE Closets including 3 with walk in closets. Basement is Fully Finished with a Rec Room, a 5th bedroom and a wet bar with beautiful cherry wood cabinetry and 2 wine/beer refrigerators. Utility room that doubles as a massive storage area, beautiful half bath with really sharp black floor tile and an enormous crawlspace with tons of additional storage complete the basement. Side Load 3 Car Garage with ceiling mounted storage rack. Sprinkler System, Fenced Corner Lot, Newer HWH, Newer Carpet in Family Room with Gas Fireplace, All Appliances Stay. In the last 2 years the owners have installed new hardwood flooring in the living room, dining room and office and refinished the hardwood in the kitchen and eat in area, remodeled the half bath on the main floor with new flooring, vanity, toilet and lighting, new carpet on the stairwell, upstairs hallway and master bedroom, installed a new dishwasher, oven and washer and dryer, renovated the master bathroom shower installed a brand new furnace and landscaped the entire backyard including new sod and trees. It is truly a wonderful home in great condition with superior functionality and a convenient location with amenities that are within walking distance. Property was under contract and buyer is having trouble getting financing approved. Seller is eager to find a new, qualified buyer.
Property Specifics
| Single Family | |
| — | |
| — | |
| 2002 | |
| Partial | |
| — | |
| No | |
| 0.25 |
| Cook | |
| — | |
| 100 / Annual | |
| Other | |
| Lake Michigan | |
| Public Sewer | |
| 10752398 | |
| 27294230080000 |
Nearby Schools
| NAME: | DISTRICT: | DISTANCE: | |
|---|---|---|---|
|
Grade School
Meadow Ridge School |
135 | — | |
|
Middle School
Century Junior High School |
135 | Not in DB | |
|
High School
Carl Sandburg High School |
230 | Not in DB | |
Property History
| DATE: | EVENT: | PRICE: | SOURCE: |
|---|---|---|---|
| 20 Apr, 2018 | Sold | $468,000 | MRED MLS |
| 2 Mar, 2018 | Under contract | $489,900 | MRED MLS |
| 11 Feb, 2018 | Listed for sale | $489,900 | MRED MLS |
| 30 Oct, 2020 | Sold | $479,000 | MRED MLS |
| 30 Sep, 2020 | Under contract | $489,900 | MRED MLS |
| — | Last price change | $499,900 | MRED MLS |
| 18 Jun, 2020 | Listed for sale | $509,000 | MRED MLS |
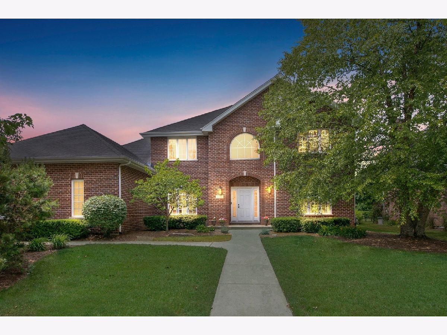
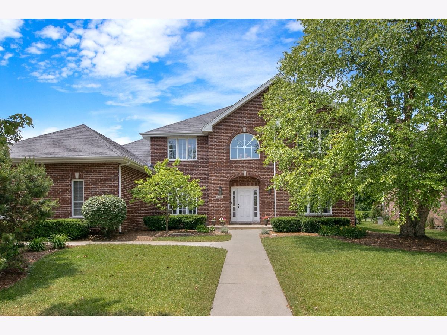
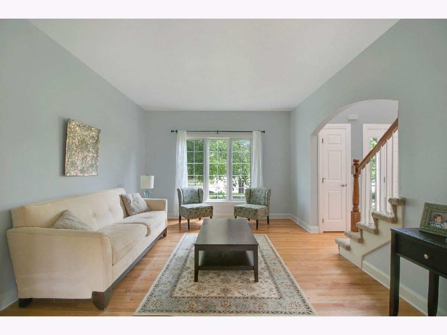
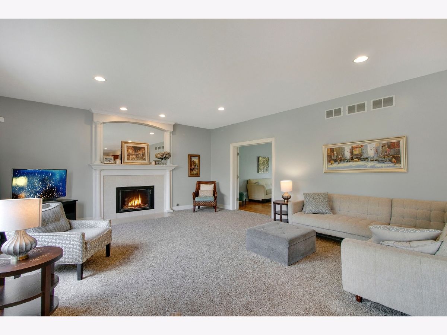
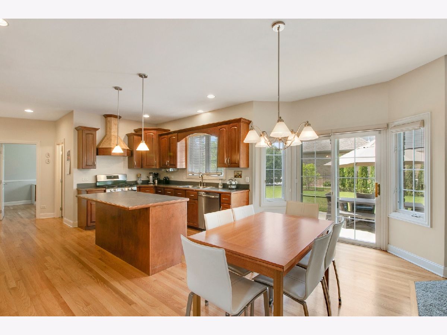
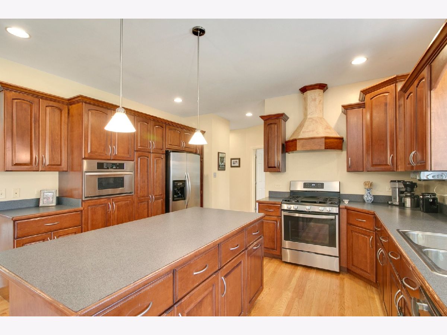
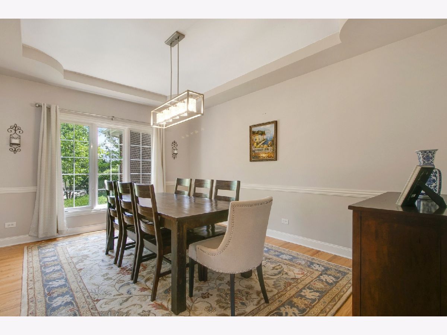
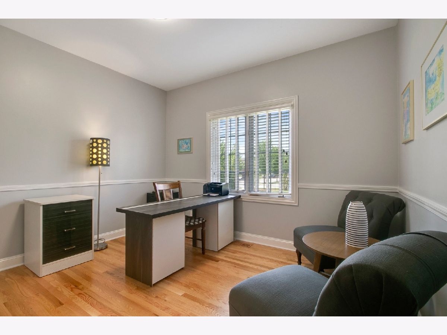
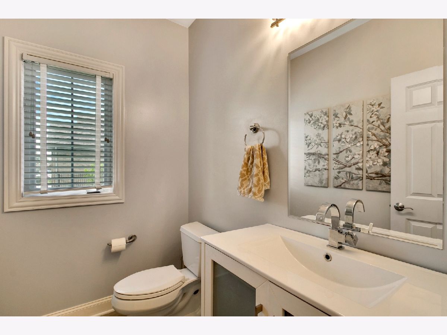
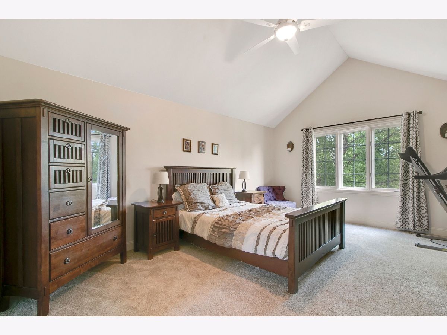
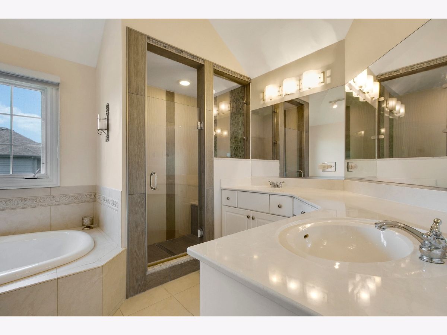
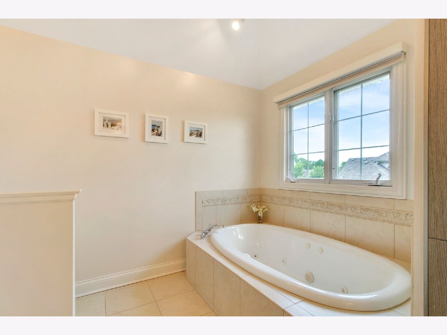
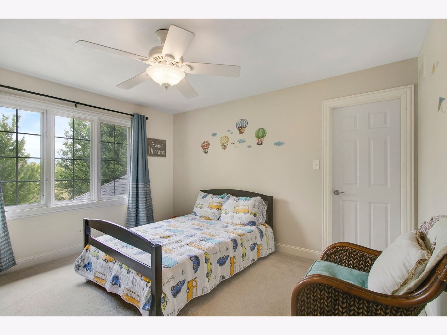
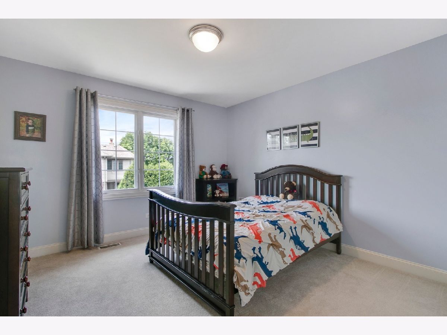
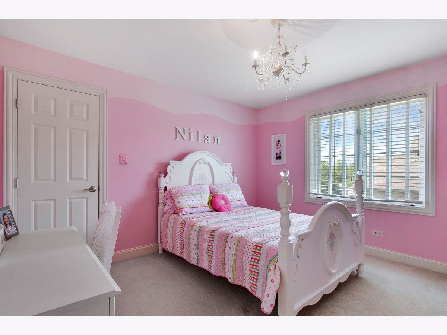
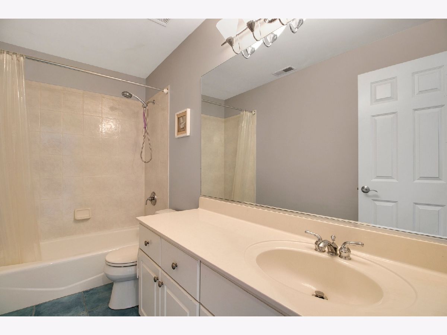
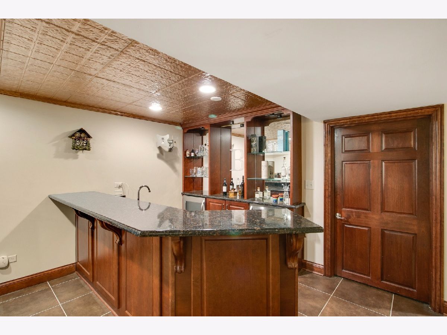
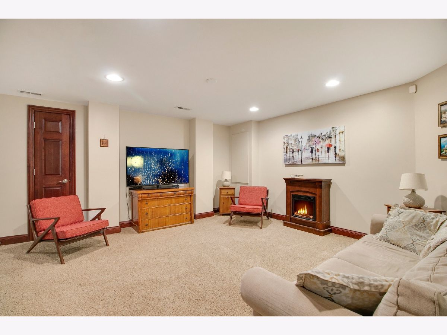
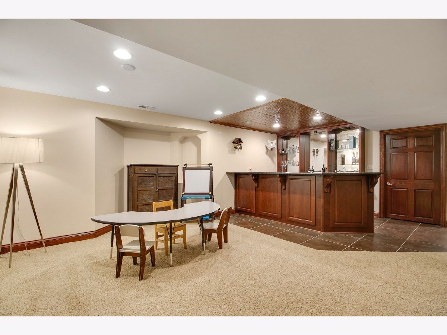
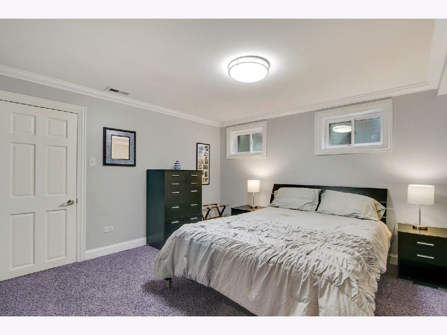
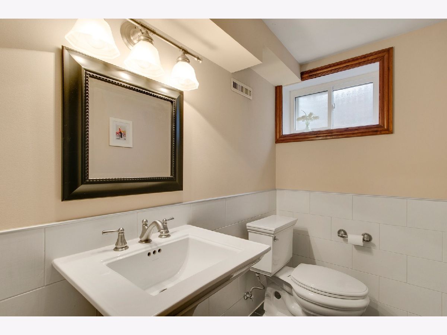
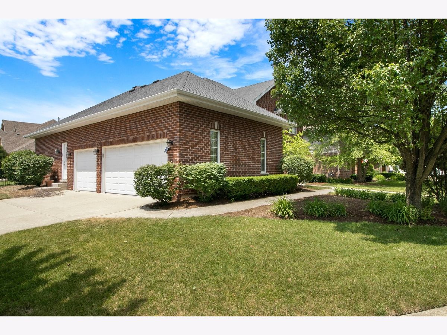
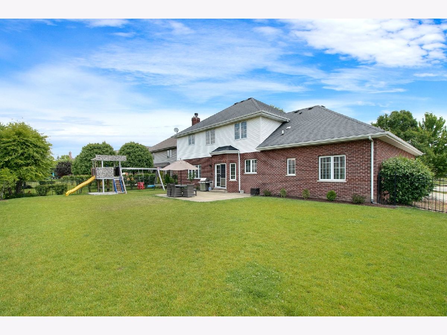
Room Specifics
Total Bedrooms: 5
Bedrooms Above Ground: 4
Bedrooms Below Ground: 1
Dimensions: —
Floor Type: Carpet
Dimensions: —
Floor Type: Carpet
Dimensions: —
Floor Type: Carpet
Dimensions: —
Floor Type: —
Full Bathrooms: 4
Bathroom Amenities: Whirlpool,Separate Shower,Double Sink
Bathroom in Basement: 1
Rooms: Bedroom 5,Office,Game Room
Basement Description: Finished,Crawl
Other Specifics
| 3 | |
| — | |
| — | |
| — | |
| Corner Lot,Fenced Yard,Landscaped | |
| 10676 | |
| — | |
| Full | |
| Vaulted/Cathedral Ceilings, Skylight(s), Bar-Wet, Hardwood Floors, First Floor Laundry | |
| Range, Microwave, Dishwasher, Refrigerator, Bar Fridge, Washer, Dryer, Wine Refrigerator, Range Hood | |
| Not in DB | |
| — | |
| — | |
| — | |
| Gas Log |
Tax History
| Year | Property Taxes |
|---|---|
| 2018 | $9,480 |
| 2020 | $9,192 |
Contact Agent
Nearby Similar Homes
Nearby Sold Comparables
Contact Agent
Listing Provided By
Coldwell Banker Residential



