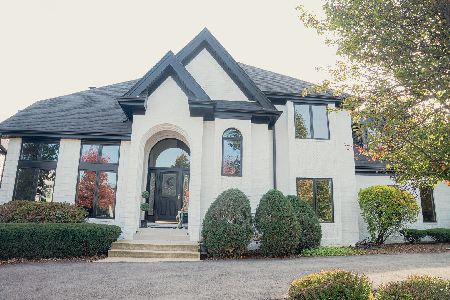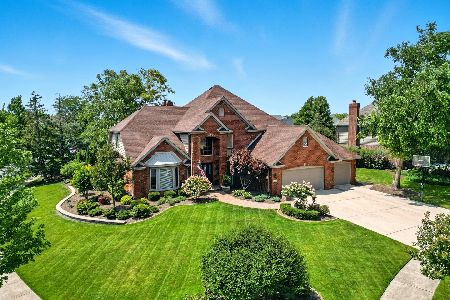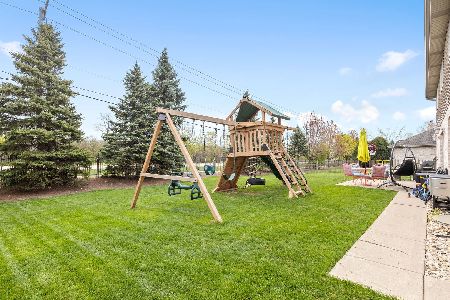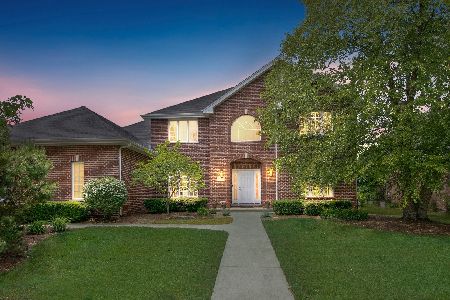10411 Buck Drive, Orland Park, Illinois 60467
$605,250
|
Sold
|
|
| Status: | Closed |
| Sqft: | 3,000 |
| Cost/Sqft: | $200 |
| Beds: | 4 |
| Baths: | 4 |
| Year Built: | 2001 |
| Property Taxes: | $12,486 |
| Days On Market: | 1542 |
| Lot Size: | 0,36 |
Description
Immaculate two story home now available in Deer Chase Estates!! Once you see the backyard of this beauty, you will want to make it yours!! Enjoy serene views, ample privacy and a wonderful secluded atmosphere from the fenced-in yard. Encompassing an inground pool, firepit, large concrete patio, pergola, and a built-in stainless steel grill; this backyard is ready for year round enjoyment. Step inside to the 3000 square foot interior which hosts an elegant dining room; a formal living room; a sun-filled family room with fireplace; an executive office; and an eat-in kitchen with stainless steel appliances. On the second floor are 2 full bathrooms and 4 large bedrooms; all with brand new carpet and including a master suite with vaulted ceiling, walk-in closet, and luxury bathroom. Recently the basement was finished to offer a recreation room, bonus room, and a full bathroom with multi-spray shower. To complete this home are a 3 car garage, professional landscaping, and a fantastic location that is steps from the subdivisions park, Orland Grassland and walking trails; yet only minutes to interstate access, shopping, dining and more. The subdivision park includes a tennis court, basketball court and playground. This one is an absolute must see!
Property Specifics
| Single Family | |
| — | |
| — | |
| 2001 | |
| Full | |
| — | |
| No | |
| 0.36 |
| Cook | |
| Deer Chase | |
| 50 / Annual | |
| Other | |
| Lake Michigan,Public | |
| Public Sewer | |
| 11197817 | |
| 27294220060000 |
Property History
| DATE: | EVENT: | PRICE: | SOURCE: |
|---|---|---|---|
| 18 Nov, 2021 | Sold | $605,250 | MRED MLS |
| 15 Sep, 2021 | Under contract | $599,000 | MRED MLS |
| 23 Aug, 2021 | Listed for sale | $599,000 | MRED MLS |

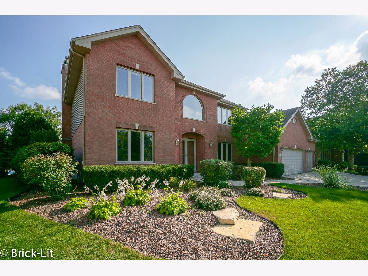
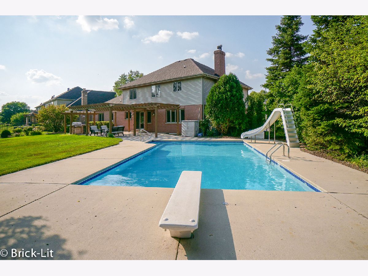
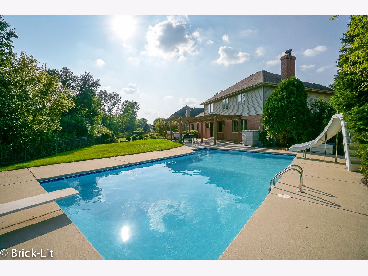
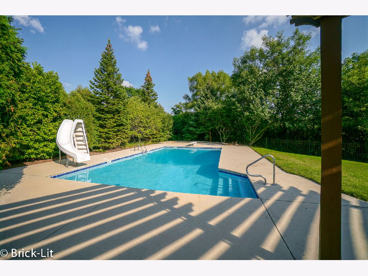
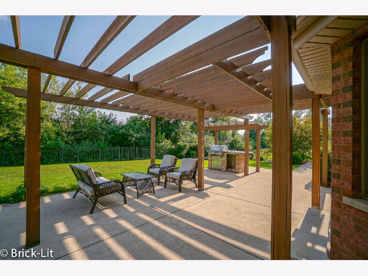
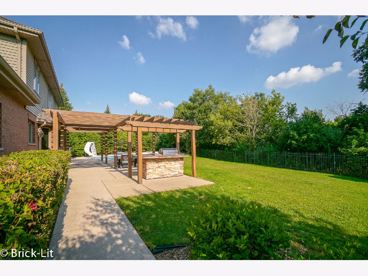
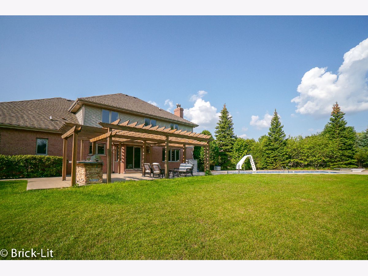
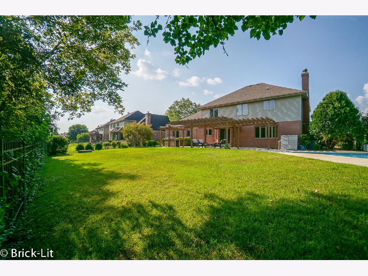
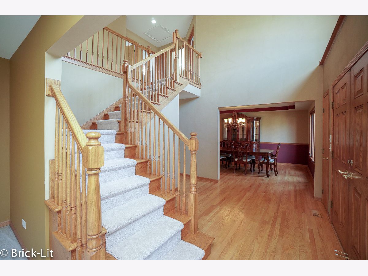
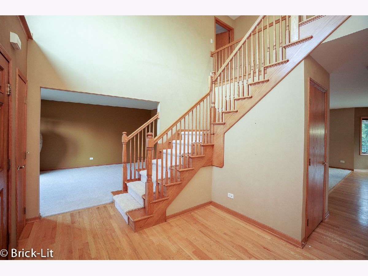
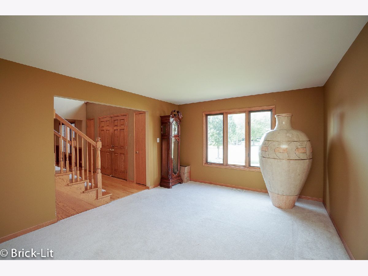
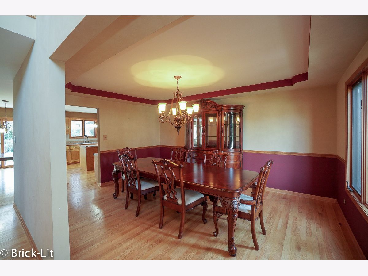
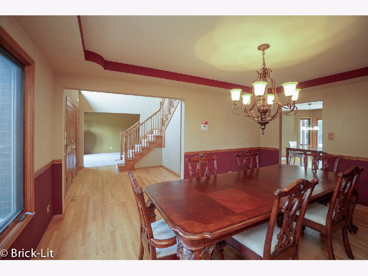
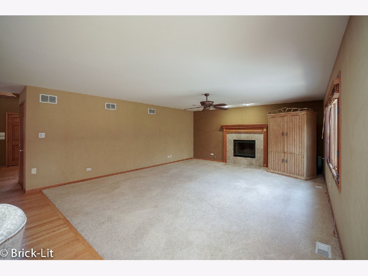
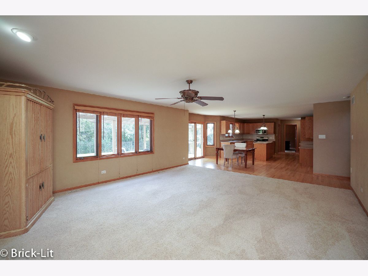
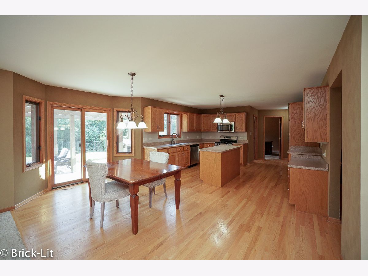
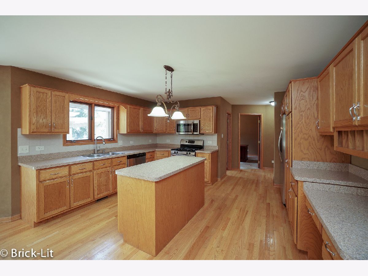
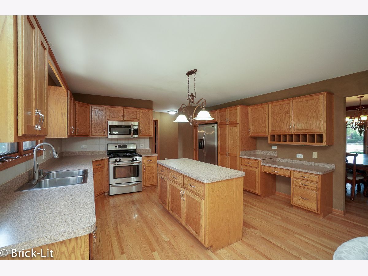
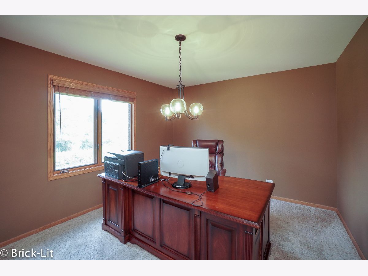
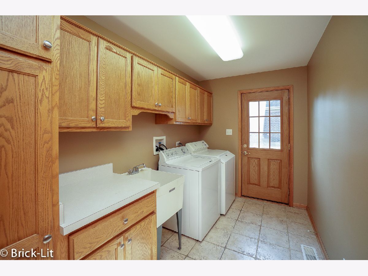
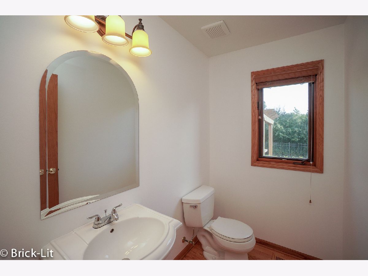
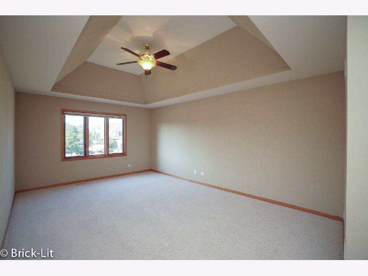
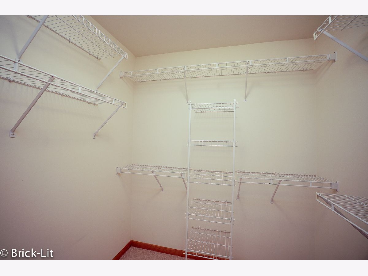
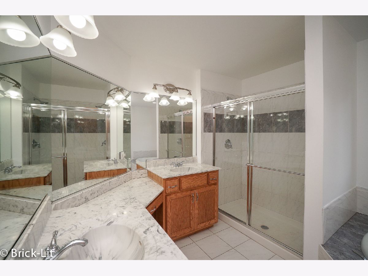
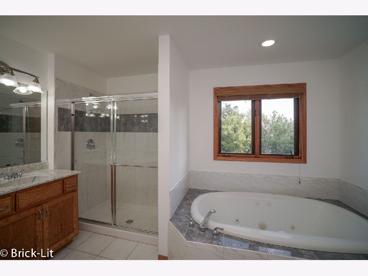
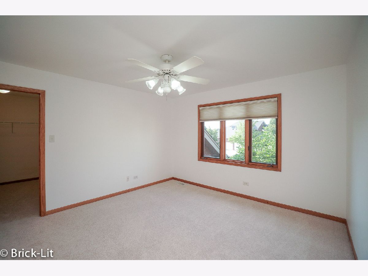
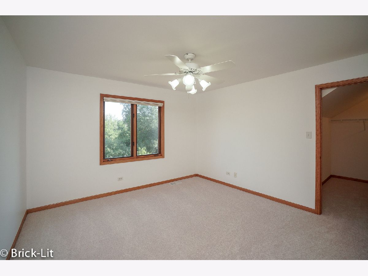
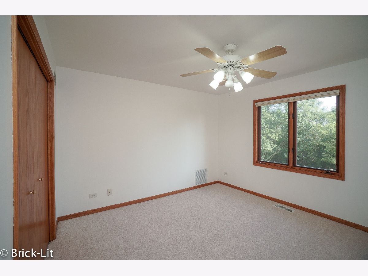
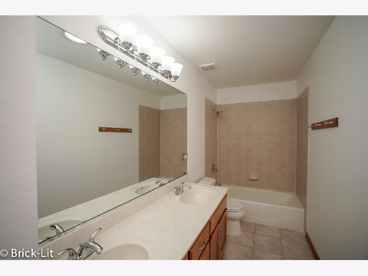
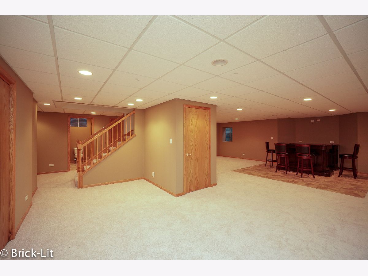
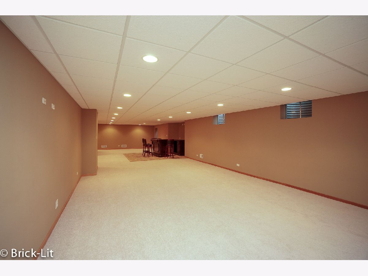
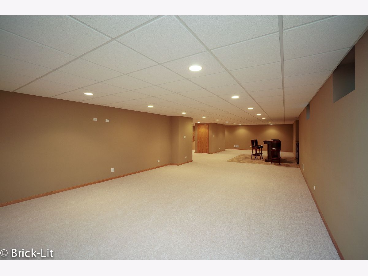
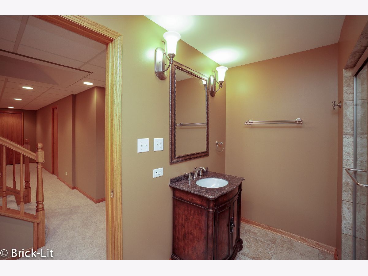
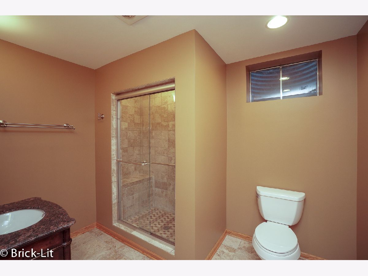
Room Specifics
Total Bedrooms: 4
Bedrooms Above Ground: 4
Bedrooms Below Ground: 0
Dimensions: —
Floor Type: Carpet
Dimensions: —
Floor Type: Carpet
Dimensions: —
Floor Type: Carpet
Full Bathrooms: 4
Bathroom Amenities: Whirlpool,Separate Shower,Double Sink,Full Body Spray Shower
Bathroom in Basement: 1
Rooms: Office
Basement Description: Finished
Other Specifics
| 3 | |
| Concrete Perimeter | |
| Concrete | |
| Patio, In Ground Pool, Outdoor Grill, Fire Pit | |
| Fenced Yard,Landscaped,Mature Trees,Backs to Trees/Woods | |
| 36X36X126X168X176 | |
| Unfinished | |
| Full | |
| Vaulted/Cathedral Ceilings, Hardwood Floors, First Floor Laundry, Walk-In Closet(s) | |
| Range, Microwave, Dishwasher, Refrigerator, Washer, Dryer, Disposal, Stainless Steel Appliance(s) | |
| Not in DB | |
| Park, Tennis Court(s), Curbs, Sidewalks, Street Lights, Street Paved | |
| — | |
| — | |
| Electric, Heatilator |
Tax History
| Year | Property Taxes |
|---|---|
| 2021 | $12,486 |
Contact Agent
Nearby Similar Homes
Nearby Sold Comparables
Contact Agent
Listing Provided By
Lincoln-Way Realty, Inc



