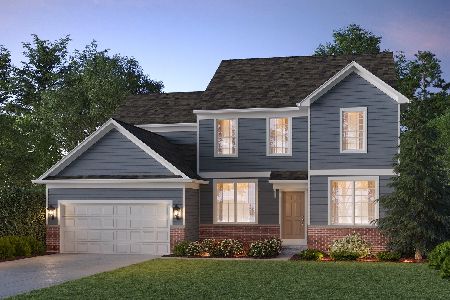1726 Brookfield Court, Aurora, Illinois 60503
$268,000
|
Sold
|
|
| Status: | Closed |
| Sqft: | 2,494 |
| Cost/Sqft: | $112 |
| Beds: | 4 |
| Baths: | 4 |
| Year Built: | 2001 |
| Property Taxes: | $8,325 |
| Days On Market: | 6162 |
| Lot Size: | 0,00 |
Description
Wow! Totally updated 4 BR, 3.1 BA Stone & sided 2 Sty w/ a loft on 2nd fl. 1st & 2nd fl MBR w/MBaths. 1st Fl FR w/Fireplace, Kit w/island & Brk area. All newer: HWF on 1st fl, marble inlay in Foy, Crown molding in DR, All tile in all bats, Tile backsplash in Kit, Fenced Bkryd, Brick patio, Fin Bsmt, Fin Storage area in Bsmt w/shelving, upgraded lighting & totally painted. 2 C att Gar w/EDO & transmitters.
Property Specifics
| Single Family | |
| — | |
| Contemporary | |
| 2001 | |
| Partial | |
| MAKENZIE | |
| No | |
| — |
| Will | |
| Columbia Station | |
| 265 / Annual | |
| None | |
| Public | |
| Public Sewer | |
| 07188557 | |
| 0701062070230000 |
Nearby Schools
| NAME: | DISTRICT: | DISTANCE: | |
|---|---|---|---|
|
Grade School
Homestead Elementary School |
308 | — | |
|
Middle School
Bednarcik Junior High School |
308 | Not in DB | |
|
High School
Oswego East High School |
308 | Not in DB | |
Property History
| DATE: | EVENT: | PRICE: | SOURCE: |
|---|---|---|---|
| 4 Dec, 2009 | Sold | $268,000 | MRED MLS |
| 21 Oct, 2009 | Under contract | $279,900 | MRED MLS |
| — | Last price change | $284,900 | MRED MLS |
| 16 Apr, 2009 | Listed for sale | $309,900 | MRED MLS |
| 31 Aug, 2011 | Sold | $220,000 | MRED MLS |
| 29 Jul, 2011 | Under contract | $229,000 | MRED MLS |
| 15 Jun, 2011 | Listed for sale | $229,000 | MRED MLS |
| 2 Jun, 2015 | Sold | $252,000 | MRED MLS |
| 9 May, 2015 | Under contract | $257,900 | MRED MLS |
| — | Last price change | $264,000 | MRED MLS |
| 18 Mar, 2015 | Listed for sale | $264,000 | MRED MLS |
Room Specifics
Total Bedrooms: 4
Bedrooms Above Ground: 4
Bedrooms Below Ground: 0
Dimensions: —
Floor Type: Carpet
Dimensions: —
Floor Type: Carpet
Dimensions: —
Floor Type: Hardwood
Full Bathrooms: 4
Bathroom Amenities: Separate Shower,Double Sink
Bathroom in Basement: 0
Rooms: Loft,Recreation Room,Utility Room-1st Floor
Basement Description: Finished
Other Specifics
| 2 | |
| Concrete Perimeter | |
| Asphalt | |
| Patio | |
| Cul-De-Sac,Fenced Yard | |
| 118.54X109.37X103.12 | |
| — | |
| Full | |
| Vaulted/Cathedral Ceilings, First Floor Bedroom | |
| Range, Microwave, Dishwasher, Refrigerator, Dryer | |
| Not in DB | |
| Sidewalks, Street Lights, Street Paved | |
| — | |
| — | |
| Gas Starter |
Tax History
| Year | Property Taxes |
|---|---|
| 2009 | $8,325 |
| 2011 | $7,854 |
| 2015 | $8,190 |
Contact Agent
Nearby Similar Homes
Nearby Sold Comparables
Contact Agent
Listing Provided By
Realty Executives Source One









