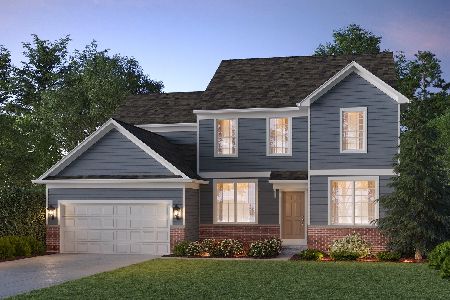1726 Brookfield Court, Aurora, Illinois 60503
$252,000
|
Sold
|
|
| Status: | Closed |
| Sqft: | 2,575 |
| Cost/Sqft: | $100 |
| Beds: | 4 |
| Baths: | 4 |
| Year Built: | 2001 |
| Property Taxes: | $8,190 |
| Days On Market: | 4000 |
| Lot Size: | 0,00 |
Description
cul-de-sac location,All hardwood on first flr. Volume clgs,Bedroom w/ full bath on first floor, Kitchen w/SS appl, table space and sliding glass door opens to paver brick patio. Master with tub and walk-in shower, loft on second floor with closet. , finished basement with wood laminate flrs and lots of storage. freshly painted. Fenced back yard. Owner will clean rugs when furniture is moved out.l
Property Specifics
| Single Family | |
| — | |
| Traditional | |
| 2001 | |
| Partial | |
| MAKENZIE | |
| No | |
| — |
| Will | |
| Columbia Station | |
| 264 / Annual | |
| Insurance,Other | |
| Public | |
| Public Sewer, Sewer-Storm | |
| 08865600 | |
| 0701062070230000 |
Nearby Schools
| NAME: | DISTRICT: | DISTANCE: | |
|---|---|---|---|
|
Grade School
Homestead Elementary School |
308 | — | |
|
Middle School
Bednarcik Junior High School |
308 | Not in DB | |
|
High School
Oswego East High School |
308 | Not in DB | |
Property History
| DATE: | EVENT: | PRICE: | SOURCE: |
|---|---|---|---|
| 4 Dec, 2009 | Sold | $268,000 | MRED MLS |
| 21 Oct, 2009 | Under contract | $279,900 | MRED MLS |
| — | Last price change | $284,900 | MRED MLS |
| 16 Apr, 2009 | Listed for sale | $309,900 | MRED MLS |
| 31 Aug, 2011 | Sold | $220,000 | MRED MLS |
| 29 Jul, 2011 | Under contract | $229,000 | MRED MLS |
| 15 Jun, 2011 | Listed for sale | $229,000 | MRED MLS |
| 2 Jun, 2015 | Sold | $252,000 | MRED MLS |
| 9 May, 2015 | Under contract | $257,900 | MRED MLS |
| — | Last price change | $264,000 | MRED MLS |
| 18 Mar, 2015 | Listed for sale | $264,000 | MRED MLS |
Room Specifics
Total Bedrooms: 4
Bedrooms Above Ground: 4
Bedrooms Below Ground: 0
Dimensions: —
Floor Type: Carpet
Dimensions: —
Floor Type: Carpet
Dimensions: —
Floor Type: Hardwood
Full Bathrooms: 4
Bathroom Amenities: Separate Shower,Soaking Tub
Bathroom in Basement: 0
Rooms: Loft,Recreation Room
Basement Description: Finished,Crawl
Other Specifics
| 2 | |
| Concrete Perimeter | |
| Asphalt | |
| Patio, Brick Paver Patio | |
| Cul-De-Sac,Fenced Yard | |
| 41X118X121X103 | |
| Unfinished | |
| Full | |
| Vaulted/Cathedral Ceilings, Hardwood Floors, Wood Laminate Floors, First Floor Bedroom, First Floor Laundry, First Floor Full Bath | |
| Range, Microwave, Dishwasher, Refrigerator, Washer, Dryer, Disposal, Stainless Steel Appliance(s) | |
| Not in DB | |
| Sidewalks, Street Lights, Street Paved | |
| — | |
| — | |
| Gas Starter |
Tax History
| Year | Property Taxes |
|---|---|
| 2009 | $8,325 |
| 2011 | $7,854 |
| 2015 | $8,190 |
Contact Agent
Nearby Similar Homes
Nearby Sold Comparables
Contact Agent
Listing Provided By
Coldwell Banker Residential









