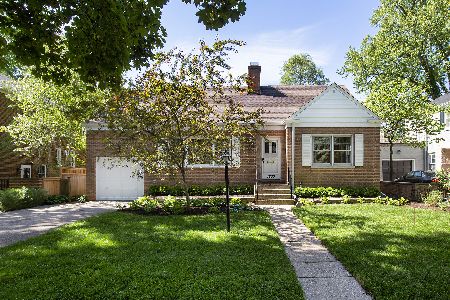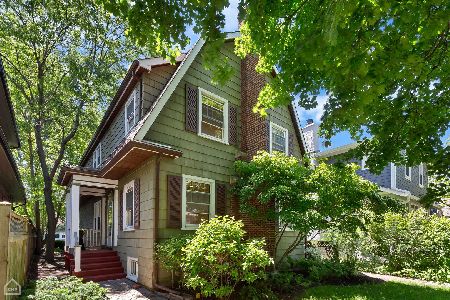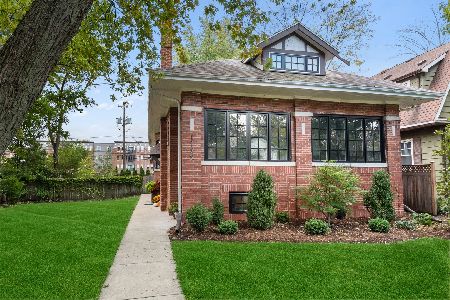1726 Chancellor Street, Evanston, Illinois 60201
$726,500
|
Sold
|
|
| Status: | Closed |
| Sqft: | 2,756 |
| Cost/Sqft: | $268 |
| Beds: | 4 |
| Baths: | 3 |
| Year Built: | 1921 |
| Property Taxes: | $17,918 |
| Days On Market: | 2353 |
| Lot Size: | 0,13 |
Description
Perfect Northwest Evanston location b/t McCulloch Park & Central St (shopping, dining, Metra). 4 huge bedrooms plus an office & sleeping loft all on the second floor, with laundry hookups on the same level. Recently refreshed with a new white, stainless, and quartz eat-in Kitchen, new paint, window treatments, central air, flooring, and re-landscaped back yard. Flexible living spaces provide many options for relaxing, eating, and entertaining both indoors & out. Enclosed 3 seasons room overlooks the professionally landscaped front yard & charming Chancellor St. Mudroom, back deck, hardwood floors throughout most of the home, 2 car garage, and clean unfinished basement, with walkout and side-by-side laundry and sinks, round out the home. More features include newer windows, tankless water heater, radiant heat, and upgraded electrical service. This is a stellar community-oriented neighborhood with activities & events year round for all ages from progressive dinners to games in the park.
Property Specifics
| Single Family | |
| — | |
| — | |
| 1921 | |
| Full,Walkout | |
| — | |
| No | |
| 0.13 |
| Cook | |
| — | |
| — / Not Applicable | |
| None | |
| Lake Michigan,Public | |
| Sewer-Storm | |
| 10479460 | |
| 05344270050000 |
Nearby Schools
| NAME: | DISTRICT: | DISTANCE: | |
|---|---|---|---|
|
Grade School
Kingsley Elementary School |
65 | — | |
|
Middle School
Haven Middle School |
65 | Not in DB | |
|
High School
Evanston Twp High School |
202 | Not in DB | |
Property History
| DATE: | EVENT: | PRICE: | SOURCE: |
|---|---|---|---|
| 2 Nov, 2016 | Sold | $654,000 | MRED MLS |
| 4 Sep, 2016 | Under contract | $650,000 | MRED MLS |
| 27 Aug, 2016 | Listed for sale | $650,000 | MRED MLS |
| 4 Oct, 2019 | Sold | $726,500 | MRED MLS |
| 6 Sep, 2019 | Under contract | $739,000 | MRED MLS |
| 8 Aug, 2019 | Listed for sale | $739,000 | MRED MLS |
Room Specifics
Total Bedrooms: 4
Bedrooms Above Ground: 4
Bedrooms Below Ground: 0
Dimensions: —
Floor Type: Hardwood
Dimensions: —
Floor Type: Hardwood
Dimensions: —
Floor Type: Hardwood
Full Bathrooms: 3
Bathroom Amenities: —
Bathroom in Basement: 0
Rooms: Office,Deck,Sun Room,Workshop
Basement Description: Unfinished,Exterior Access
Other Specifics
| 2 | |
| Concrete Perimeter | |
| Off Alley | |
| Deck, Porch, Storms/Screens | |
| Fenced Yard,Landscaped | |
| 37X155 | |
| Unfinished | |
| Full | |
| Hardwood Floors, First Floor Full Bath | |
| Range, Microwave, Dishwasher, Refrigerator, Washer, Dryer, Disposal, Stainless Steel Appliance(s) | |
| Not in DB | |
| Sidewalks, Street Lights, Street Paved | |
| — | |
| — | |
| Wood Burning, Gas Starter |
Tax History
| Year | Property Taxes |
|---|---|
| 2016 | $14,842 |
| 2019 | $17,918 |
Contact Agent
Nearby Similar Homes
Nearby Sold Comparables
Contact Agent
Listing Provided By
Berkshire Hathaway HomeServices KoenigRubloff












