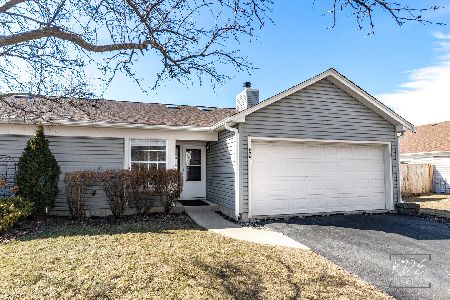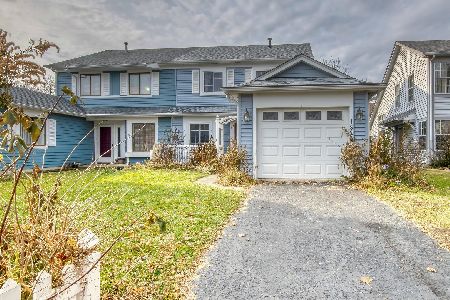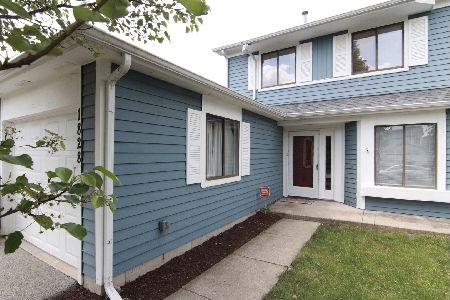1726 Ranchview Drive, Naperville, Illinois 60565
$192,900
|
Sold
|
|
| Status: | Closed |
| Sqft: | 1,193 |
| Cost/Sqft: | $162 |
| Beds: | 2 |
| Baths: | 2 |
| Year Built: | 1986 |
| Property Taxes: | $3,890 |
| Days On Market: | 4266 |
| Lot Size: | 0,00 |
Description
Charming 1/2 duplex! Open, bright & cheerful. Updated throughout. Gracious foyer area. Vaulted living rm w/2 skylights & slider to yard. Vaulted dining area. Convenient kit w/eating area & breakfast bar. Master bdrm w/private updated bath. 2nd bdrm/den w/direct access to updated bath & slider to private patio. Professional landscaping. Fenced yard. Walk to school. Easy access to highway & I-355. Terrific value!!!
Property Specifics
| Condos/Townhomes | |
| 1 | |
| — | |
| 1986 | |
| None | |
| — | |
| No | |
| — |
| Du Page | |
| — | |
| 0 / Monthly | |
| None | |
| Lake Michigan | |
| Public Sewer | |
| 08655768 | |
| 0828411051 |
Nearby Schools
| NAME: | DISTRICT: | DISTANCE: | |
|---|---|---|---|
|
Grade School
Ranch View Elementary School |
203 | — | |
|
Middle School
Kennedy Junior High School |
203 | Not in DB | |
|
High School
Naperville Central High School |
203 | Not in DB | |
Property History
| DATE: | EVENT: | PRICE: | SOURCE: |
|---|---|---|---|
| 18 Aug, 2014 | Sold | $192,900 | MRED MLS |
| 29 Jun, 2014 | Under contract | $192,900 | MRED MLS |
| 25 Jun, 2014 | Listed for sale | $192,900 | MRED MLS |
Room Specifics
Total Bedrooms: 2
Bedrooms Above Ground: 2
Bedrooms Below Ground: 0
Dimensions: —
Floor Type: Carpet
Full Bathrooms: 2
Bathroom Amenities: —
Bathroom in Basement: 0
Rooms: No additional rooms
Basement Description: Slab
Other Specifics
| 2 | |
| — | |
| Asphalt | |
| — | |
| — | |
| 41X110X41X107 | |
| — | |
| Full | |
| Vaulted/Cathedral Ceilings, Skylight(s), First Floor Bedroom, First Floor Laundry, First Floor Full Bath, Laundry Hook-Up in Unit | |
| Range, Microwave, Dishwasher, Refrigerator, Washer, Dryer | |
| Not in DB | |
| — | |
| — | |
| — | |
| — |
Tax History
| Year | Property Taxes |
|---|---|
| 2014 | $3,890 |
Contact Agent
Nearby Similar Homes
Nearby Sold Comparables
Contact Agent
Listing Provided By
Coldwell Banker Residential







