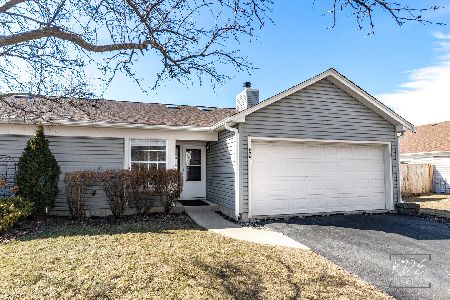1728 Ranchview Drive, Naperville, Illinois 60565
$221,000
|
Sold
|
|
| Status: | Closed |
| Sqft: | 1,190 |
| Cost/Sqft: | $185 |
| Beds: | 2 |
| Baths: | 2 |
| Year Built: | 1986 |
| Property Taxes: | $3,981 |
| Days On Market: | 2395 |
| Lot Size: | 0,00 |
Description
A bright and sunny 2 bedrooms, 2 bath ranch duplex Home with 2 car garage is available. Not like other attached Homes, There Is No HOA Fee, Has Its own fenced back yard. Open floor plan, vaulted ceiling through out living room with 2 skylight window. Fireplace in living room with wood laminate floor. New roof with architectural shingles 2017, Brand new water heater 2019, brand new furnace and A/C 2019, newly painted ceiling throughout the house. Great Neighborhood. The award winning Naperville school district 203. Conveniently located to schools, restaurants, shopping area. Close to Highways I-355, I-88, Rt 53, Rt59. Don't miss this great opportunity.
Property Specifics
| Condos/Townhomes | |
| 1 | |
| — | |
| 1986 | |
| None | |
| — | |
| No | |
| — |
| Du Page | |
| University Heights | |
| 0 / Not Applicable | |
| None | |
| Lake Michigan | |
| Public Sewer | |
| 10480351 | |
| 0828411052 |
Nearby Schools
| NAME: | DISTRICT: | DISTANCE: | |
|---|---|---|---|
|
Grade School
Ranch View Elementary School |
203 | — | |
|
Middle School
Kennedy Junior High School |
203 | Not in DB | |
|
High School
Naperville Central High School |
203 | Not in DB | |
Property History
| DATE: | EVENT: | PRICE: | SOURCE: |
|---|---|---|---|
| 29 Jul, 2015 | Sold | $188,000 | MRED MLS |
| 14 May, 2015 | Under contract | $189,900 | MRED MLS |
| — | Last price change | $209,900 | MRED MLS |
| 8 Apr, 2015 | Listed for sale | $219,900 | MRED MLS |
| 6 Sep, 2019 | Sold | $221,000 | MRED MLS |
| 12 Aug, 2019 | Under contract | $220,000 | MRED MLS |
| 9 Aug, 2019 | Listed for sale | $220,000 | MRED MLS |
| 13 Sep, 2019 | Under contract | $0 | MRED MLS |
| 6 Sep, 2019 | Listed for sale | $0 | MRED MLS |
| 1 May, 2023 | Under contract | $0 | MRED MLS |
| 12 Apr, 2023 | Listed for sale | $0 | MRED MLS |
Room Specifics
Total Bedrooms: 2
Bedrooms Above Ground: 2
Bedrooms Below Ground: 0
Dimensions: —
Floor Type: Carpet
Full Bathrooms: 2
Bathroom Amenities: —
Bathroom in Basement: 0
Rooms: No additional rooms
Basement Description: None
Other Specifics
| 2 | |
| Concrete Perimeter | |
| Asphalt | |
| Patio, Porch, Brick Paver Patio, Storms/Screens, Cable Access | |
| Fenced Yard | |
| 110X40 | |
| — | |
| Full | |
| Vaulted/Cathedral Ceilings, Skylight(s), Wood Laminate Floors, First Floor Bedroom, First Floor Laundry, First Floor Full Bath | |
| Range, Microwave, Dishwasher, Refrigerator | |
| Not in DB | |
| — | |
| — | |
| — | |
| Wood Burning, Attached Fireplace Doors/Screen, Includes Accessories |
Tax History
| Year | Property Taxes |
|---|---|
| 2015 | $4,087 |
| 2019 | $3,981 |
Contact Agent
Nearby Similar Homes
Nearby Sold Comparables
Contact Agent
Listing Provided By
Keller Williams Infinity





