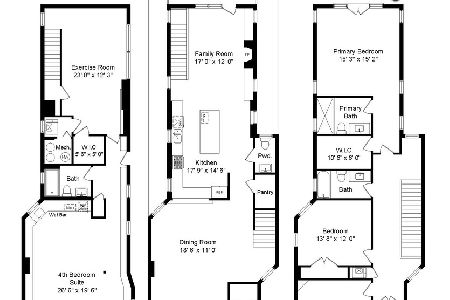1728 Balmoral Avenue, Edgewater, Chicago, Illinois 60640
$675,000
|
Sold
|
|
| Status: | Closed |
| Sqft: | 2,200 |
| Cost/Sqft: | $307 |
| Beds: | 4 |
| Baths: | 3 |
| Year Built: | 1905 |
| Property Taxes: | $7,425 |
| Days On Market: | 2763 |
| Lot Size: | 0,00 |
Description
Come home to this charming home in the heart of Andersonville on a quiet, tree lined street. Enjoy the tranquility of the professionally landscaped backyard with trex decking and stunning pergola. Large front porch and completely brand new 2 car, detached garage. New hardie board siding, windows and rear deck. Expertly maintained home and mechanicals. Kitchen boasts custom cherry cabinetry, granite counters, stainless appliances and designer under mount sink. Original woodwork and hardwood floors throughout. Expansive flex space on the top floor for home office, studio, guest suite, etc. Master bedroom boasts large, private dressing area. Wood burning fireplace and radiant heated flooring in bathrooms. Steps to fine dining, shopping and entertainment in beautiful Andersonville. Ask us for additional specs on the home!
Property Specifics
| Single Family | |
| — | |
| Victorian | |
| 1905 | |
| Full,Walkout | |
| — | |
| No | |
| — |
| Cook | |
| — | |
| 0 / Not Applicable | |
| None | |
| Public | |
| Public Sewer | |
| 09959400 | |
| 14072080240000 |
Nearby Schools
| NAME: | DISTRICT: | DISTANCE: | |
|---|---|---|---|
|
Grade School
Chappell Elementary School |
299 | — | |
|
High School
Amundsen High School |
299 | Not in DB | |
Property History
| DATE: | EVENT: | PRICE: | SOURCE: |
|---|---|---|---|
| 18 Jul, 2018 | Sold | $675,000 | MRED MLS |
| 25 May, 2018 | Under contract | $675,000 | MRED MLS |
| 22 May, 2018 | Listed for sale | $675,000 | MRED MLS |
Room Specifics
Total Bedrooms: 4
Bedrooms Above Ground: 4
Bedrooms Below Ground: 0
Dimensions: —
Floor Type: Hardwood
Dimensions: —
Floor Type: Hardwood
Dimensions: —
Floor Type: Hardwood
Full Bathrooms: 3
Bathroom Amenities: Soaking Tub
Bathroom in Basement: 0
Rooms: Deck
Basement Description: Unfinished
Other Specifics
| 2 | |
| Concrete Perimeter | |
| Off Alley | |
| Deck, Brick Paver Patio, Storms/Screens | |
| — | |
| 26X125 | |
| Finished,Full,Interior Stair | |
| Full | |
| Vaulted/Cathedral Ceilings, Skylight(s), Hardwood Floors, Heated Floors | |
| Double Oven, Dishwasher, High End Refrigerator, Freezer, Washer, Dryer, Disposal, Stainless Steel Appliance(s), Range Hood | |
| Not in DB | |
| Sidewalks, Street Lights, Street Paved | |
| — | |
| — | |
| Wood Burning |
Tax History
| Year | Property Taxes |
|---|---|
| 2018 | $7,425 |
Contact Agent
Nearby Similar Homes
Nearby Sold Comparables
Contact Agent
Listing Provided By
Berkshire Hathaway HomeServices KoenigRubloff









