1734 Balmoral Avenue, Edgewater, Chicago, Illinois 60640
$1,295,000
|
Sold
|
|
| Status: | Closed |
| Sqft: | 3,600 |
| Cost/Sqft: | $360 |
| Beds: | 4 |
| Baths: | 4 |
| Year Built: | 1915 |
| Property Taxes: | $14,564 |
| Days On Market: | 1615 |
| Lot Size: | 0,00 |
Description
Sophistication meets function in this outstanding Andersonville brick two flat conversion. This impressive home built in 1915 has been meticulously maintained and upgraded! Sunny southern exposure welcomes you to the home. Once inside you are greeted by a heated tile floor that extends into an oversized coat closet. Large living room with phenomenal sunroom features floor-to-ceiling windows. Impressive cook's kitchen with custom cabinets, large granite island, new Sub-Zero, Wolf, & Miele appliances. The large pantry and powder room complement the kitchen which leads to the open family room with a gas fireplace and new French doors that welcome you to bright backyard space. The wide wood staircase brings you to the oversized landing with 3 spacious bedrooms. The primary bedroom features an abundance of space with custom wall coverings, Juliet doors, Spa-like stone and marble bath with glass shower and a large, organized closet. The 2nd bedroom overlooks beautiful Balmoral with an impressive sitting area, a large, organized closet, and fabulous south-facing windows. The 3rd bedroom is also ample size with a customized closet. 2nd-floor laundry makes for easy living. The lower-level space has been completely reworked for versatility and comfort. Heated cork floors, with five radiant zones, provide warmth and uniqueness throughout. Large rec room which is currently being used as a workout room and features two large closets. The amazing back suite can be set up in a couple of different ways and features outdoor access. Incredible new marble bath with glass enclosure & steam shower. Full wet bar with Cambria countertops, great windows and office nook. New windows, solid core interior doors, new custom built-ins, new high-end lighting and dimmers, new spray foam insulation, and a functional insulated game garage with a professionally installed polyaspartic floor coating, new insulated garage storage, round out this impressive home. This house is a complete 10! Walk to all Andersonville has to offer. Love where you live!
Property Specifics
| Single Family | |
| — | |
| Traditional | |
| 1915 | |
| Full,English | |
| — | |
| No | |
| — |
| Cook | |
| — | |
| 0 / Not Applicable | |
| None | |
| Public | |
| Public Sewer | |
| 11154233 | |
| 14072080220000 |
Nearby Schools
| NAME: | DISTRICT: | DISTANCE: | |
|---|---|---|---|
|
Grade School
Chappell Elementary School |
299 | — | |
|
High School
Amundsen High School |
299 | Not in DB | |
Property History
| DATE: | EVENT: | PRICE: | SOURCE: |
|---|---|---|---|
| 25 Jun, 2007 | Sold | $835,000 | MRED MLS |
| 30 May, 2007 | Under contract | $899,000 | MRED MLS |
| — | Last price change | $975,000 | MRED MLS |
| 9 Apr, 2007 | Listed for sale | $975,000 | MRED MLS |
| 19 Oct, 2009 | Sold | $850,000 | MRED MLS |
| 31 Aug, 2009 | Under contract | $895,000 | MRED MLS |
| — | Last price change | $924,000 | MRED MLS |
| 13 Apr, 2009 | Listed for sale | $924,000 | MRED MLS |
| 26 Mar, 2015 | Sold | $940,000 | MRED MLS |
| 28 Jan, 2015 | Under contract | $975,000 | MRED MLS |
| 5 Jan, 2015 | Listed for sale | $975,000 | MRED MLS |
| 30 Aug, 2021 | Sold | $1,295,000 | MRED MLS |
| 16 Jul, 2021 | Under contract | $1,295,000 | MRED MLS |
| 13 Jul, 2021 | Listed for sale | $1,295,000 | MRED MLS |
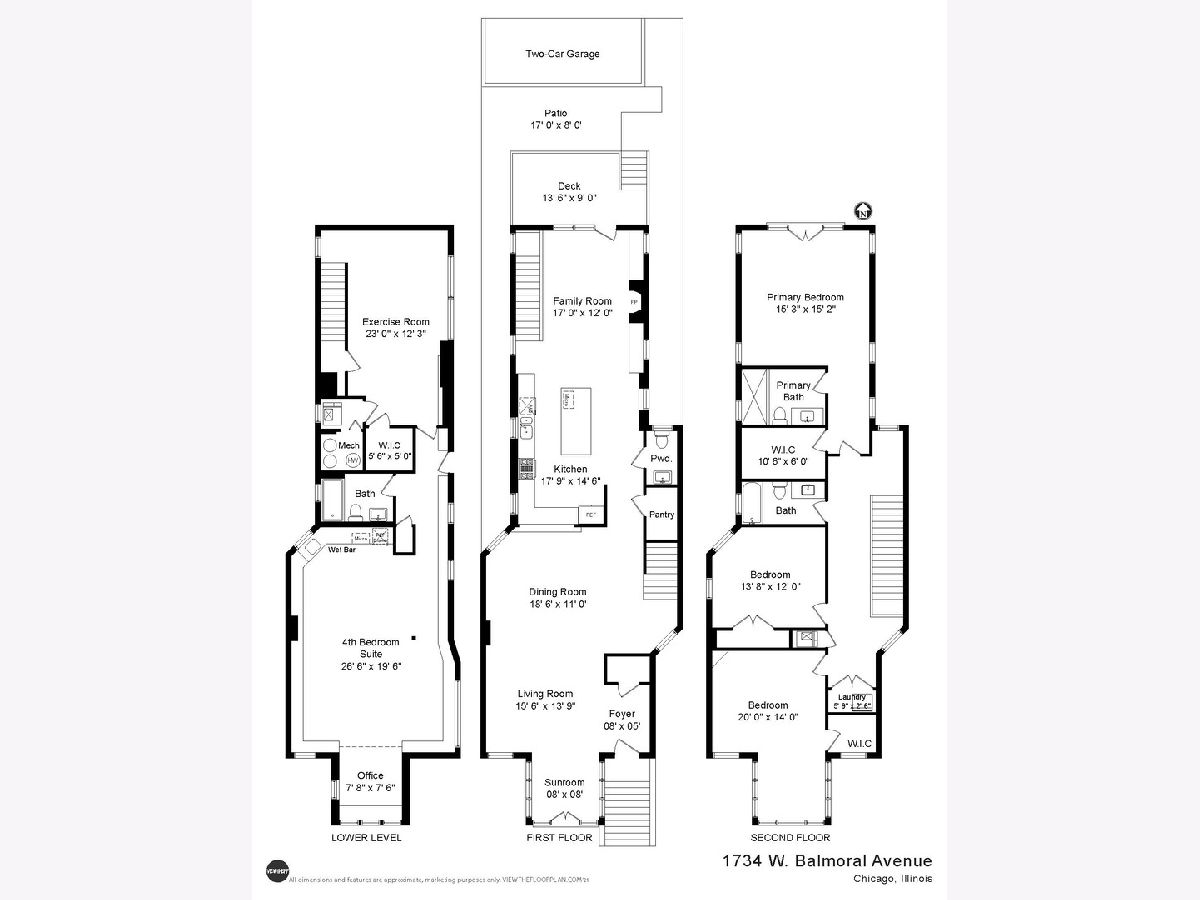
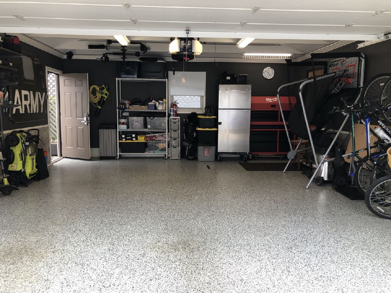
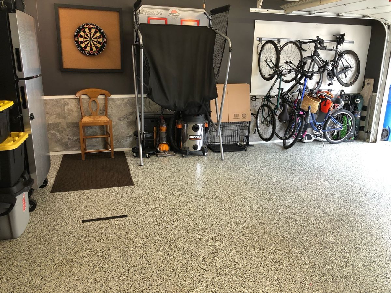
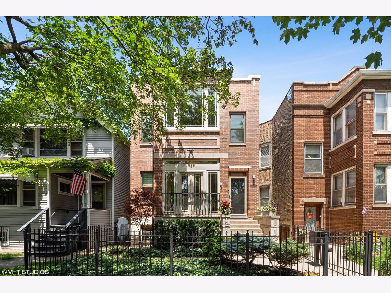
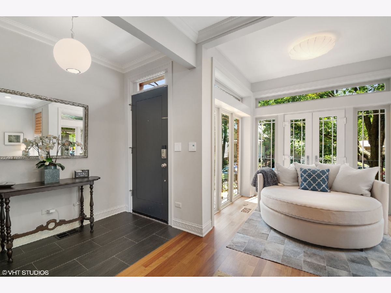
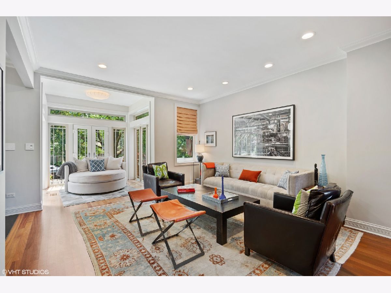
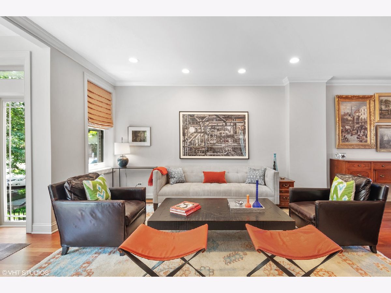
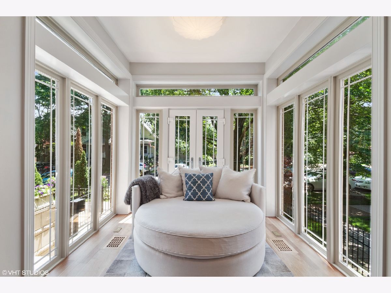
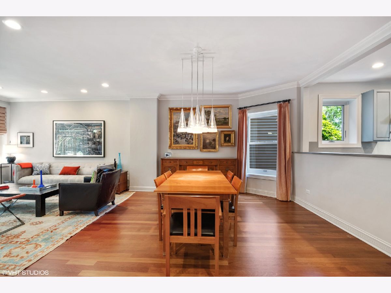
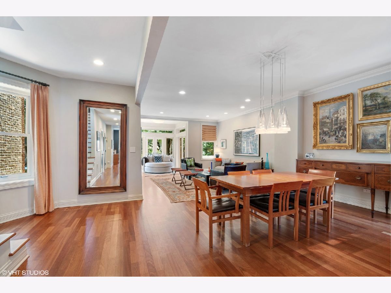
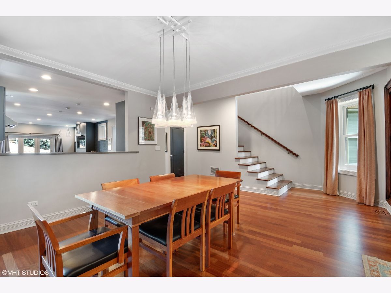
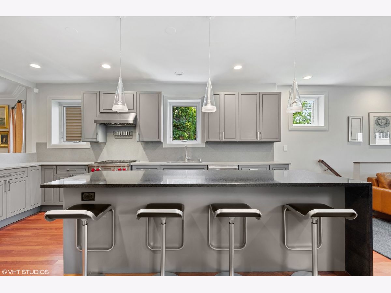
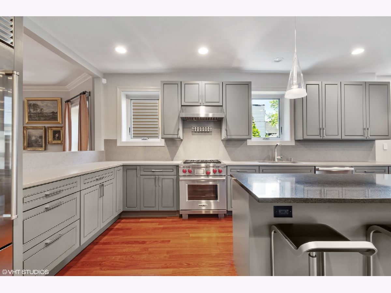
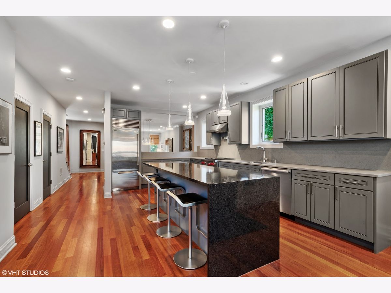
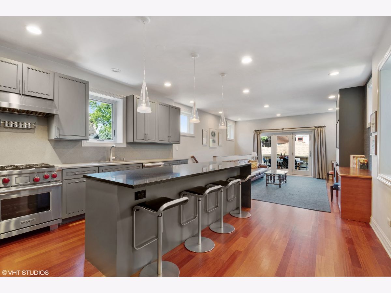
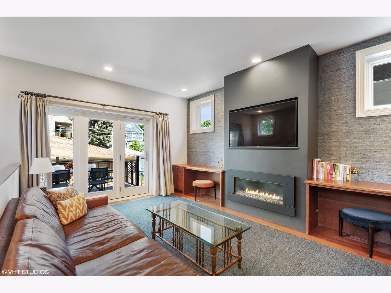
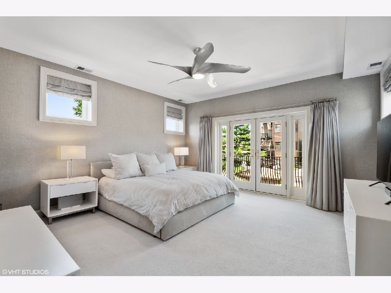
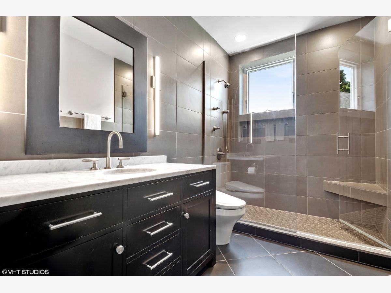
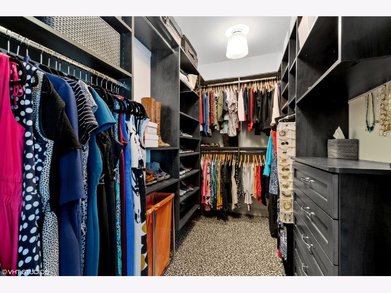
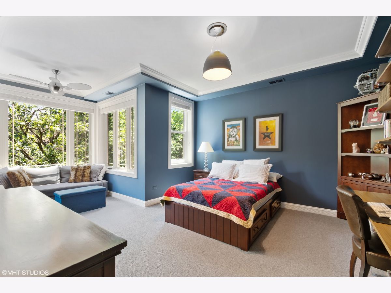
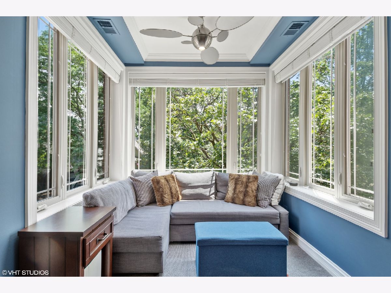
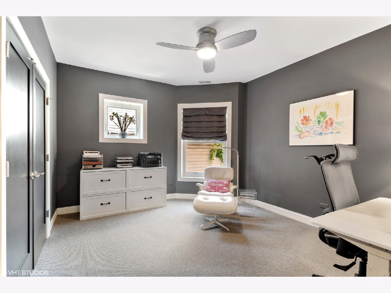
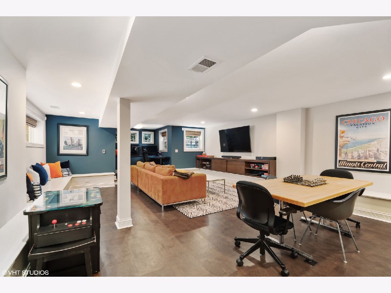
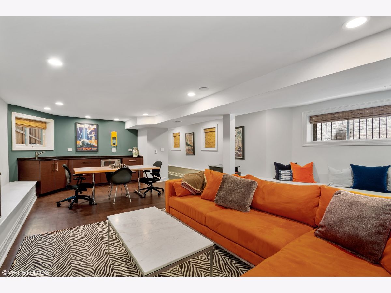
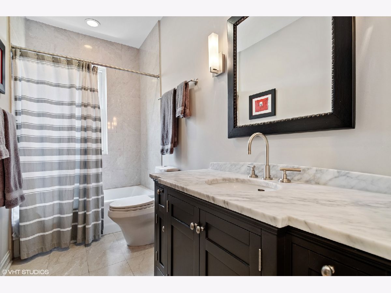
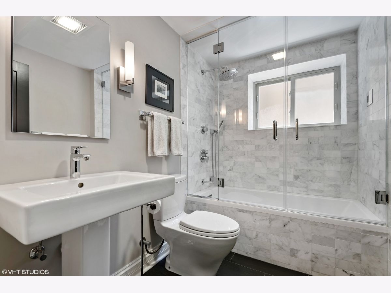
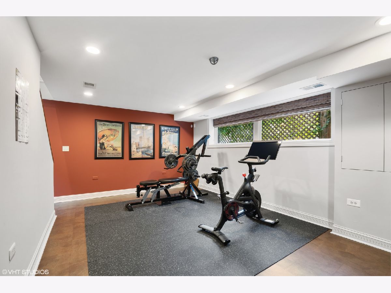
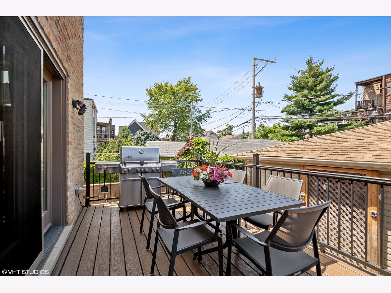
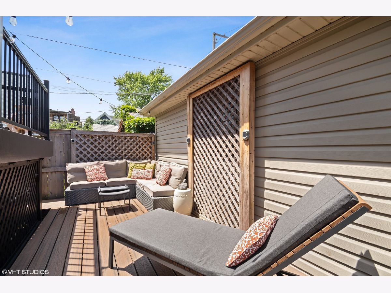
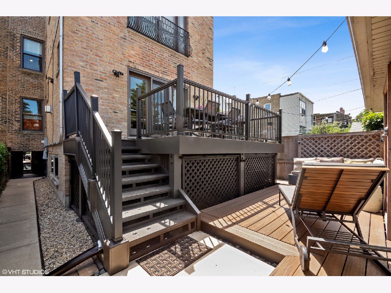
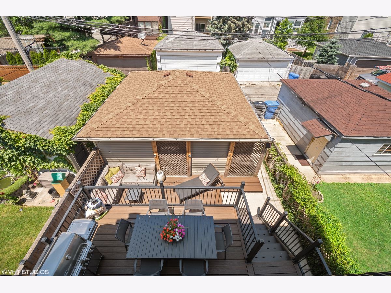
Room Specifics
Total Bedrooms: 4
Bedrooms Above Ground: 4
Bedrooms Below Ground: 0
Dimensions: —
Floor Type: Carpet
Dimensions: —
Floor Type: Carpet
Dimensions: —
Floor Type: Other
Full Bathrooms: 4
Bathroom Amenities: Double Shower
Bathroom in Basement: 1
Rooms: Office,Recreation Room,Sun Room
Basement Description: Finished,Exterior Access,Other
Other Specifics
| 2 | |
| Brick/Mortar | |
| — | |
| Patio, Storms/Screens, Breezeway | |
| — | |
| 25 X 125 | |
| — | |
| Full | |
| Bar-Wet, Hardwood Floors, Second Floor Laundry | |
| Range, Microwave, Dishwasher, Refrigerator, High End Refrigerator, Freezer, Washer, Dryer, Disposal, Stainless Steel Appliance(s), Range Hood, Range Hood | |
| Not in DB | |
| Curbs, Gated, Sidewalks, Street Lights, Street Paved | |
| — | |
| — | |
| Gas Log, Gas Starter |
Tax History
| Year | Property Taxes |
|---|---|
| 2007 | $4,200 |
| 2009 | $8,327 |
| 2015 | $10,448 |
| 2021 | $14,564 |
Contact Agent
Nearby Similar Homes
Nearby Sold Comparables
Contact Agent
Listing Provided By
@properties








