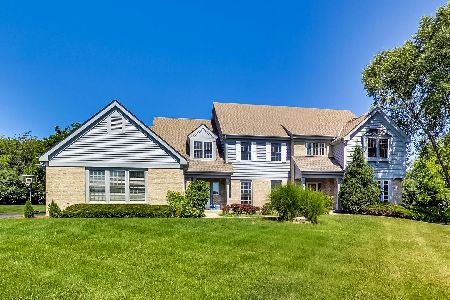1728 Galloway Drive, Inverness, Illinois 60010
$577,500
|
Sold
|
|
| Status: | Closed |
| Sqft: | 3,563 |
| Cost/Sqft: | $168 |
| Beds: | 4 |
| Baths: | 3 |
| Year Built: | 1980 |
| Property Taxes: | $15,255 |
| Days On Market: | 3977 |
| Lot Size: | 1,20 |
Description
Seller says SELL! Beautiful 2-story center entry colonial with a picture perfect location in desirable Inverness Hills! Great curb appeal and a spectacular backyard with a large open area and tree-line beyond. Bright & airy eatin kitchen open to the family rm w/slider to paver patio. Master suite w/luxury bath and walkin closet. Full basement w/rec area & plenty of storage. Care of this property is reflected thruout.
Property Specifics
| Single Family | |
| — | |
| Colonial | |
| 1980 | |
| Full | |
| — | |
| No | |
| 1.2 |
| Cook | |
| Inverness Hills | |
| 100 / Annual | |
| Other | |
| Private Well | |
| Septic-Private | |
| 08886165 | |
| 02182100150000 |
Nearby Schools
| NAME: | DISTRICT: | DISTANCE: | |
|---|---|---|---|
|
Grade School
Marion Jordan Elementary School |
15 | — | |
|
Middle School
Walter R Sundling Junior High Sc |
15 | Not in DB | |
|
High School
Wm Fremd High School |
211 | Not in DB | |
Property History
| DATE: | EVENT: | PRICE: | SOURCE: |
|---|---|---|---|
| 26 Jun, 2015 | Sold | $577,500 | MRED MLS |
| 15 Apr, 2015 | Under contract | $599,900 | MRED MLS |
| 9 Apr, 2015 | Listed for sale | $599,900 | MRED MLS |
Room Specifics
Total Bedrooms: 4
Bedrooms Above Ground: 4
Bedrooms Below Ground: 0
Dimensions: —
Floor Type: Carpet
Dimensions: —
Floor Type: Carpet
Dimensions: —
Floor Type: Carpet
Full Bathrooms: 3
Bathroom Amenities: Whirlpool,Separate Shower,Double Sink
Bathroom in Basement: 0
Rooms: Foyer,Recreation Room,Storage
Basement Description: Partially Finished
Other Specifics
| 3 | |
| Concrete Perimeter | |
| Asphalt | |
| Brick Paver Patio | |
| — | |
| 111X225X265X267 | |
| — | |
| Full | |
| Hardwood Floors | |
| Double Oven, Dishwasher, Refrigerator, Washer, Dryer, Disposal | |
| Not in DB | |
| — | |
| — | |
| — | |
| Gas Log |
Tax History
| Year | Property Taxes |
|---|---|
| 2015 | $15,255 |
Contact Agent
Nearby Similar Homes
Nearby Sold Comparables
Contact Agent
Listing Provided By
Century 21 Affiliated







