560 Regalia Drive, Inverness, Illinois 60010
$630,000
|
Sold
|
|
| Status: | Closed |
| Sqft: | 6,474 |
| Cost/Sqft: | $103 |
| Beds: | 4 |
| Baths: | 6 |
| Year Built: | 1995 |
| Property Taxes: | $19,294 |
| Days On Market: | 2017 |
| Lot Size: | 1,34 |
Description
If you are looking for that perfect location, look no more! This stately home is situated at the end of the Cul-De-Sac on a private lot surrounded by nature. This open floorplan is evident as soon as you enter. From the 2 story foyer looking through to the sun-filled 2 story family room featuring a beautiful floor to ceiling fireplace as the focal point. Hardwood floors throughout the 1st floor and volume ceilings with crown moldings. There is a 1st floor study that is easy to convert to a bedroom and a full 1st floor bath so idea for an in-law or nanny quarters. The huge gourmet kitchen features a large island, granite tops, stainless steel built in appliances (newer refrigerator, built-in oven and dishwasher). There is a walk-in pantry and a lovely breakfast room overlooking the tiered deck and backyard. Upstairs the master suite has a giant walk-in closet with access to a bonus area for storage.There is a luxury bath with a two person whirlpool tub, separate shower and his and hers vanities. A princess bedroom with its own bath and 2 other generous sized bedrooms with a Jack & Jill bath between them completes the upstairs. The roof is only 9 years old and the zoned heating and cooling is less then 2 years. A big 3 car garage has a stairway down to the basement. The English basement with natural light has 2 recreation rooms, a bar, 2nd fireplace, full bath and a 5th bedroom. There is also a huge storage/shop area for the craftsman in the family. All this and award winning Fremd high school. Close to train, shopping, expressways and schools.
Property Specifics
| Single Family | |
| — | |
| — | |
| 1995 | |
| Full,English | |
| CUSTOM | |
| No | |
| 1.34 |
| Cook | |
| — | |
| 500 / Annual | |
| Insurance | |
| Private Well | |
| Septic-Private | |
| 10827077 | |
| 02182120070000 |
Nearby Schools
| NAME: | DISTRICT: | DISTANCE: | |
|---|---|---|---|
|
Grade School
Marion Jordan Elementary School |
15 | — | |
|
Middle School
Walter R Sundling Junior High Sc |
15 | Not in DB | |
|
High School
Wm Fremd High School |
211 | Not in DB | |
Property History
| DATE: | EVENT: | PRICE: | SOURCE: |
|---|---|---|---|
| 20 Jul, 2007 | Sold | $1,125,000 | MRED MLS |
| 5 Jul, 2007 | Under contract | $1,164,000 | MRED MLS |
| — | Last price change | $1,189,000 | MRED MLS |
| 27 Feb, 2007 | Listed for sale | $1,249,000 | MRED MLS |
| 31 May, 2012 | Sold | $750,000 | MRED MLS |
| 27 Feb, 2012 | Under contract | $750,000 | MRED MLS |
| 27 Feb, 2012 | Listed for sale | $750,000 | MRED MLS |
| 23 Oct, 2020 | Sold | $630,000 | MRED MLS |
| 11 Sep, 2020 | Under contract | $665,000 | MRED MLS |
| 21 Aug, 2020 | Listed for sale | $665,000 | MRED MLS |
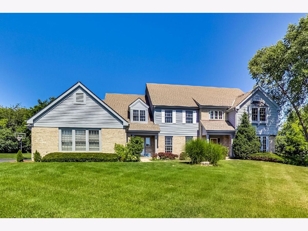
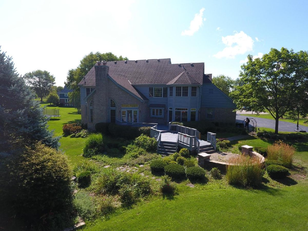
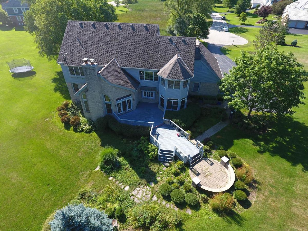
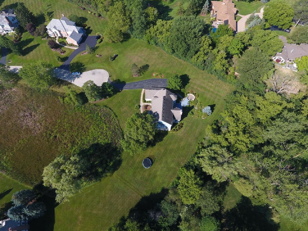
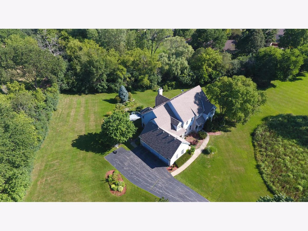
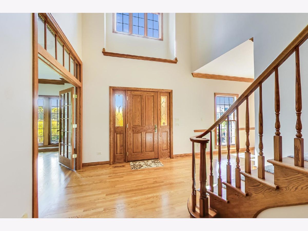
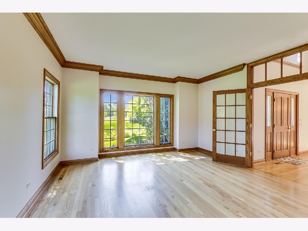
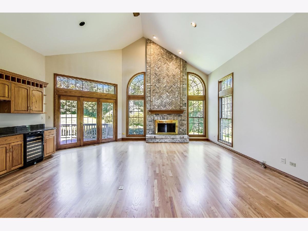
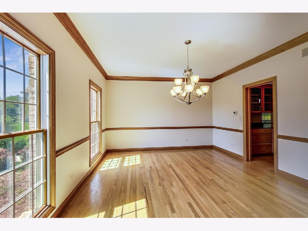
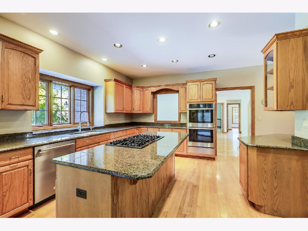
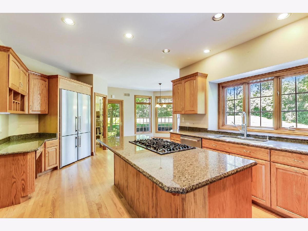
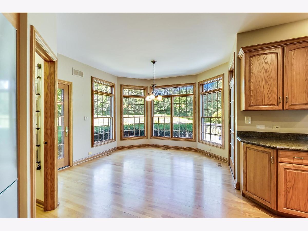
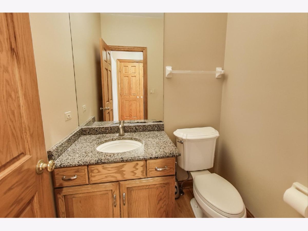
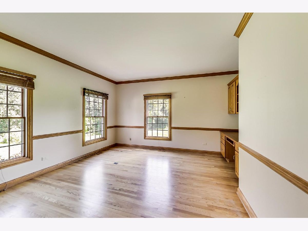
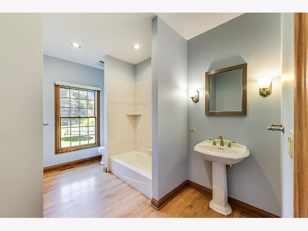
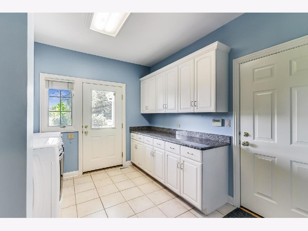
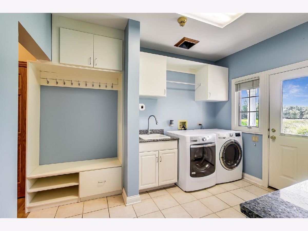
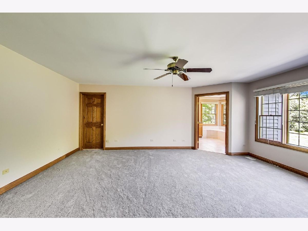
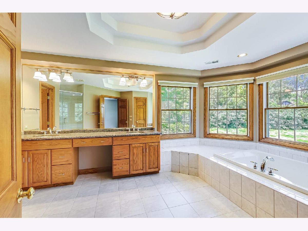
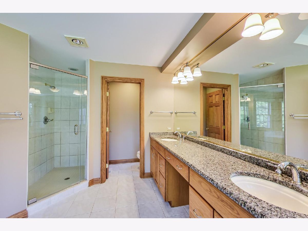
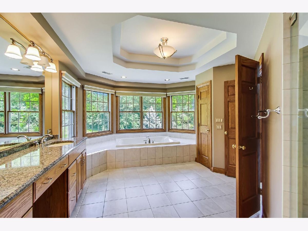
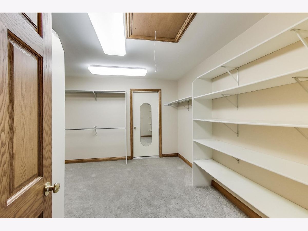
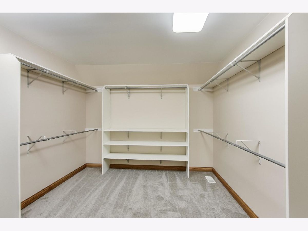
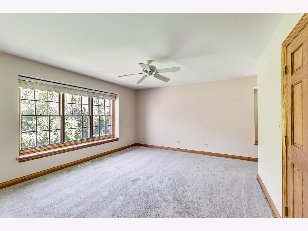
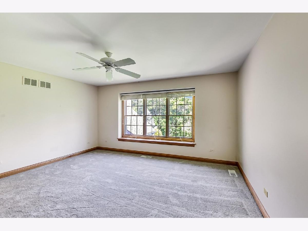
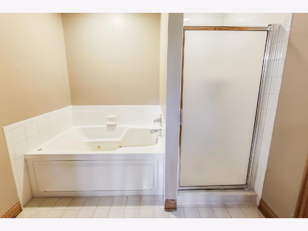
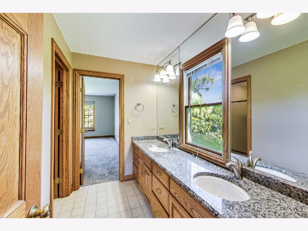
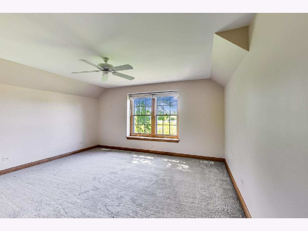
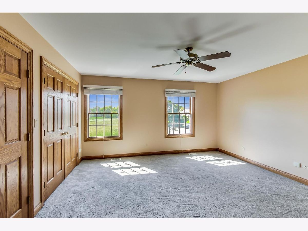
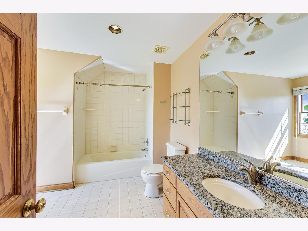
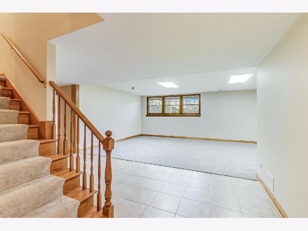
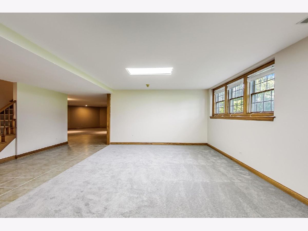
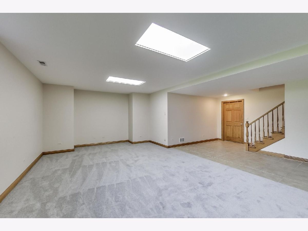
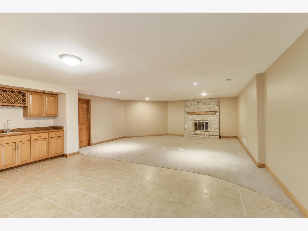
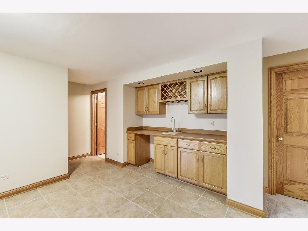
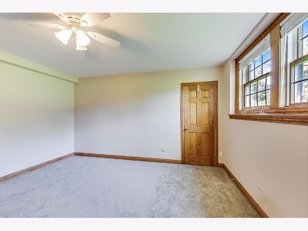
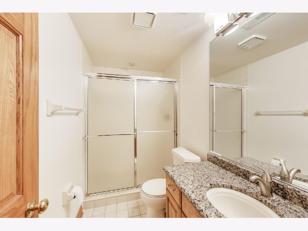
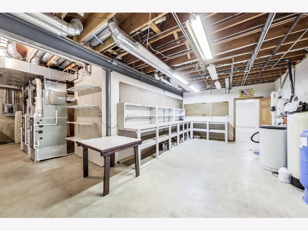
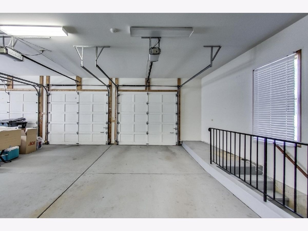
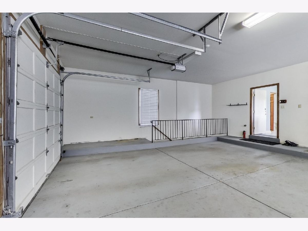
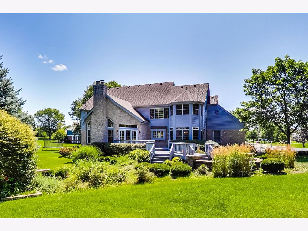
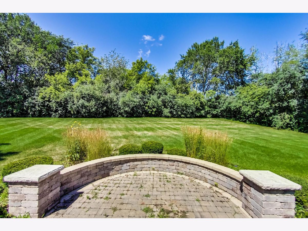
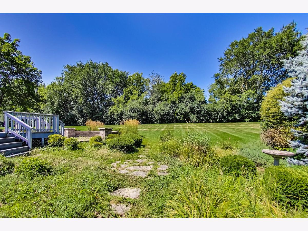
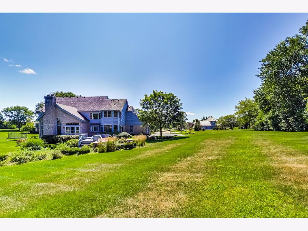
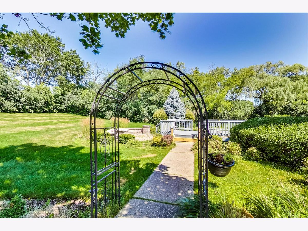
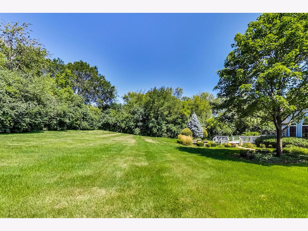
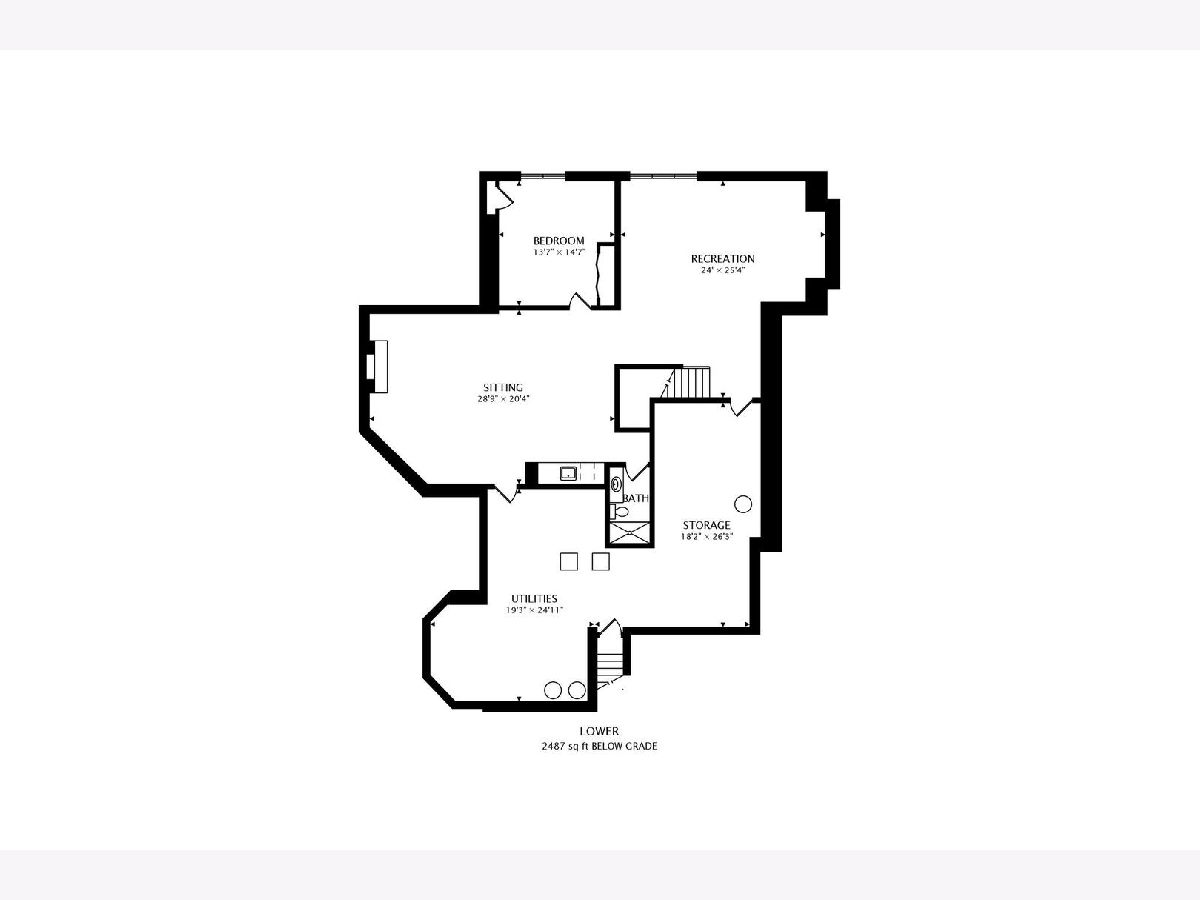
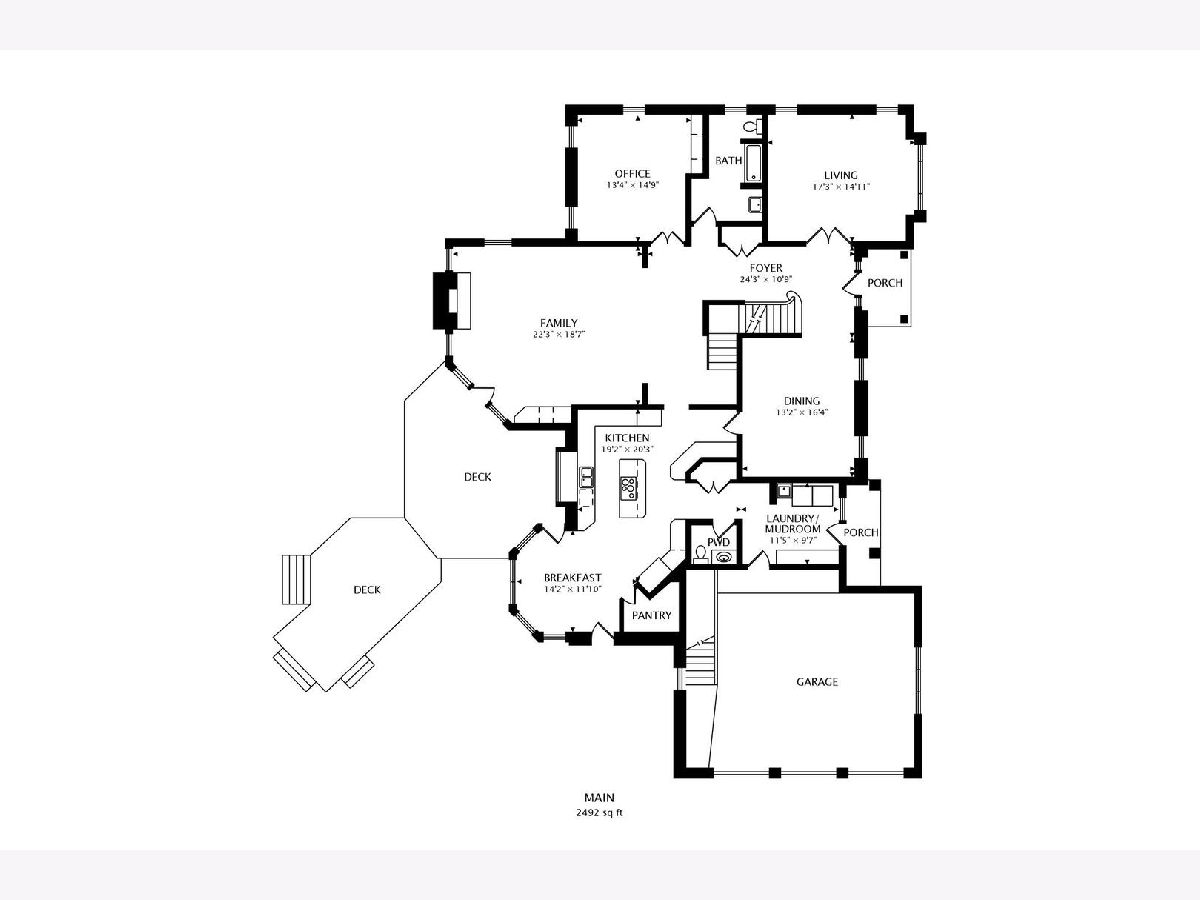
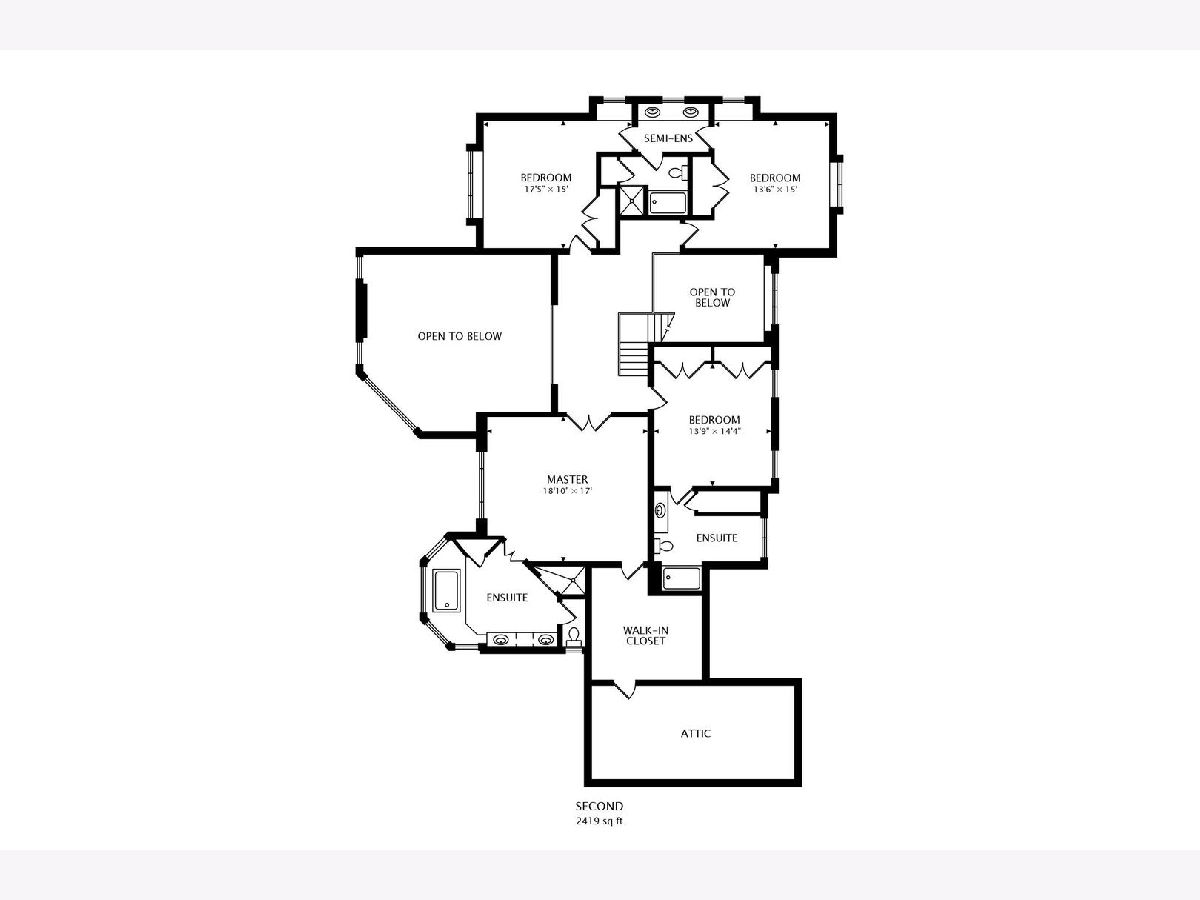
Room Specifics
Total Bedrooms: 5
Bedrooms Above Ground: 4
Bedrooms Below Ground: 1
Dimensions: —
Floor Type: Carpet
Dimensions: —
Floor Type: Carpet
Dimensions: —
Floor Type: Carpet
Dimensions: —
Floor Type: —
Full Bathrooms: 6
Bathroom Amenities: Whirlpool,Separate Shower,Double Sink
Bathroom in Basement: 1
Rooms: Den,Walk In Closet,Recreation Room,Eating Area,Bedroom 5,Other Room
Basement Description: Finished,Exterior Access
Other Specifics
| 3 | |
| Concrete Perimeter | |
| Asphalt | |
| Deck, Patio | |
| Cul-De-Sac,Irregular Lot,Wooded,Mature Trees | |
| 27X116X256X109X100X19X100 | |
| — | |
| Full | |
| Vaulted/Cathedral Ceilings, Bar-Dry, Bar-Wet, Hardwood Floors, First Floor Bedroom, First Floor Laundry, First Floor Full Bath, Walk-In Closet(s) | |
| Double Oven, Microwave, Dishwasher, Refrigerator, High End Refrigerator, Bar Fridge, Washer, Dryer, Disposal, Stainless Steel Appliance(s), Cooktop | |
| Not in DB | |
| Street Paved | |
| — | |
| — | |
| Wood Burning, Gas Starter |
Tax History
| Year | Property Taxes |
|---|---|
| 2007 | $14,633 |
| 2012 | $20,200 |
| 2020 | $19,294 |
Contact Agent
Nearby Similar Homes
Nearby Sold Comparables
Contact Agent
Listing Provided By
@properties








