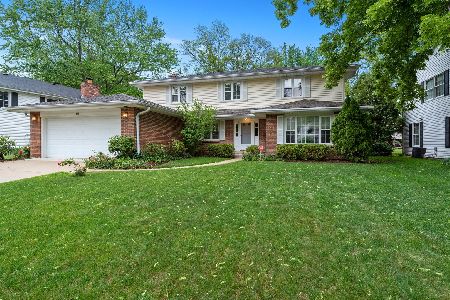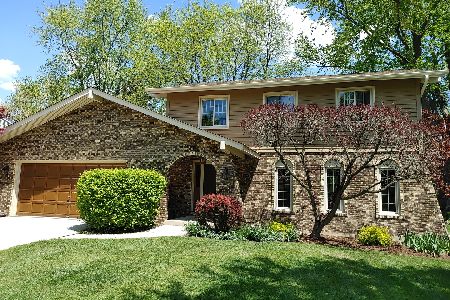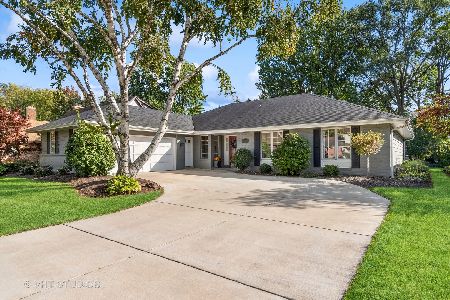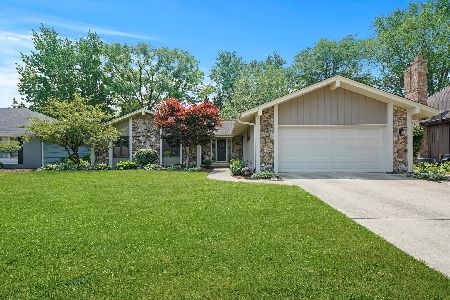1801 Glencoe Street, Wheaton, Illinois 60187
$410,000
|
Sold
|
|
| Status: | Closed |
| Sqft: | 2,176 |
| Cost/Sqft: | $191 |
| Beds: | 4 |
| Baths: | 3 |
| Year Built: | 1977 |
| Property Taxes: | $8,705 |
| Days On Market: | 1957 |
| Lot Size: | 0,26 |
Description
Looking for a walk-to-school neighborhood? This cheerful home is just steps from Hadley Middle School and a quick walk to Churchill Elementary. Set on a lovely lot with mature landscaping, peaceful front porch and multiple patios, this home is perfect for warm weather entertaining. A wide entry opens to a spacious living room, dining room and charming kitchen with plenty of table space - all with large windows for lots of light in all seasons. The sun-filled, white kitchen includes an abundance of cabinets, lots of counter space and new flooring (12/2019); glass fronted upper peninsula cabinets add a special touch. All four bedrooms located on the second floor, are attractively decorated and provide excellent closet space. An expansive family room includes a game nook, lovely fireplace and sliding doors to the lower patio. An added bonus is the finished sub-basement with recreation area (ping pong/pool table included), seating alcove, huge storage closet with 2nd refrigerator and freezer (both included) and laundry/utility room. Other features: all windows replaced; new roof and siding (2018); new furnace and CAC (2019). This prime location is perfect for communters; walk to Wheaton College Train Station, Glen Ellyn Metra Station and quick drive to expressways. Perfect for all ages, this lovely home is ready for all your holiday gatherings - just move in and enjoy!
Property Specifics
| Single Family | |
| — | |
| Tri-Level | |
| 1977 | |
| Partial | |
| — | |
| No | |
| 0.26 |
| Du Page | |
| — | |
| — / Not Applicable | |
| None | |
| Lake Michigan | |
| Public Sewer | |
| 10855590 | |
| 0510201047 |
Nearby Schools
| NAME: | DISTRICT: | DISTANCE: | |
|---|---|---|---|
|
Grade School
Churchill Elementary School |
41 | — | |
|
Middle School
Hadley Junior High School |
41 | Not in DB | |
|
High School
Glenbard West High School |
87 | Not in DB | |
Property History
| DATE: | EVENT: | PRICE: | SOURCE: |
|---|---|---|---|
| 12 Feb, 2021 | Sold | $410,000 | MRED MLS |
| 8 Dec, 2020 | Under contract | $415,000 | MRED MLS |
| — | Last price change | $419,000 | MRED MLS |
| 12 Sep, 2020 | Listed for sale | $419,000 | MRED MLS |
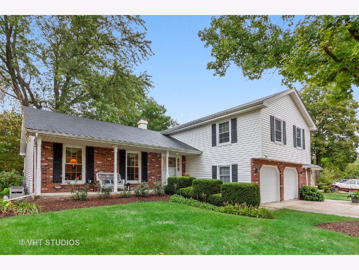
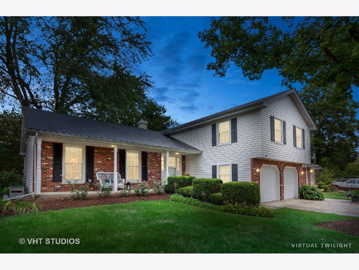
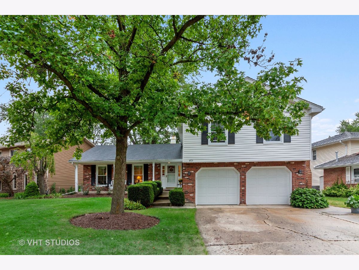
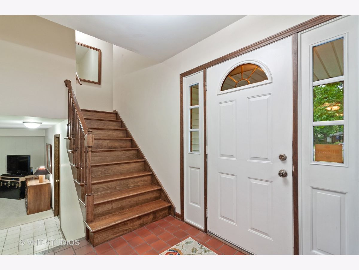
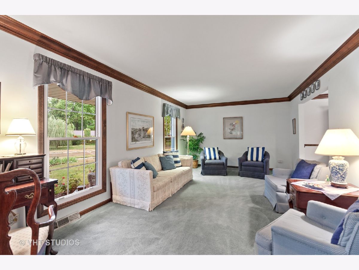
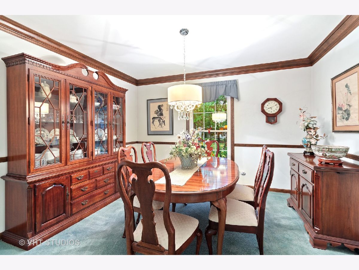
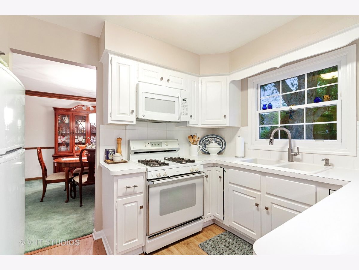
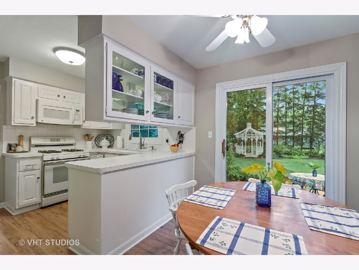
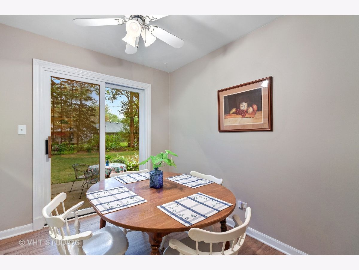
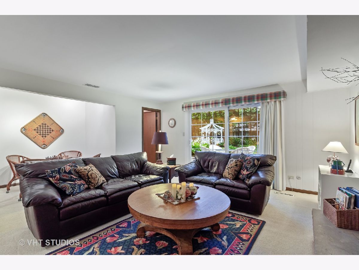
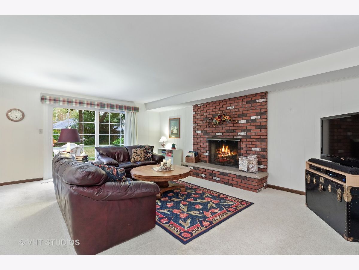
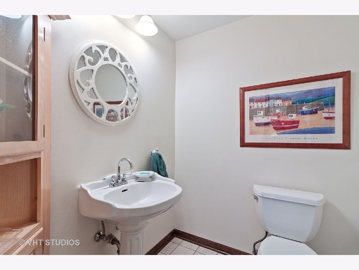
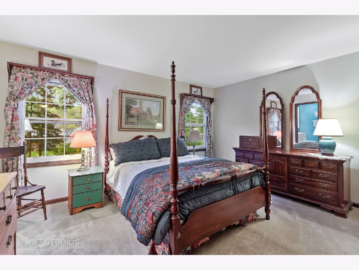
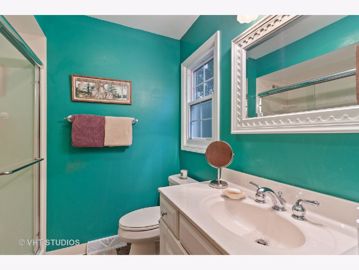
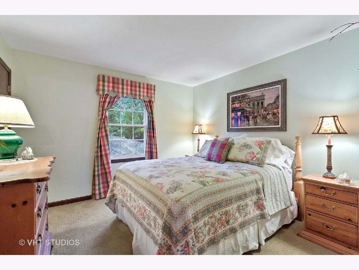
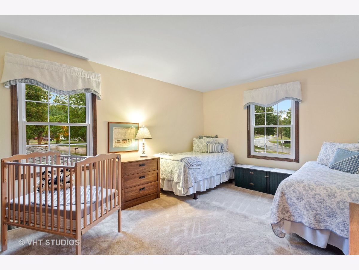
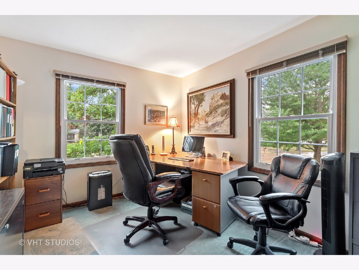
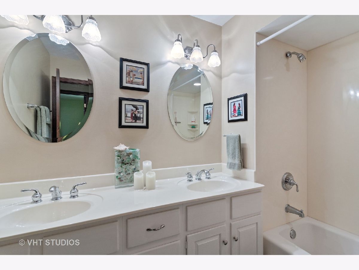
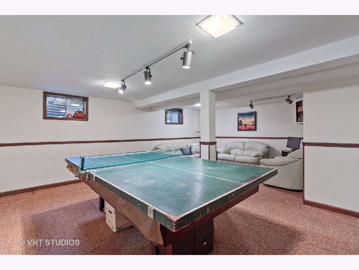
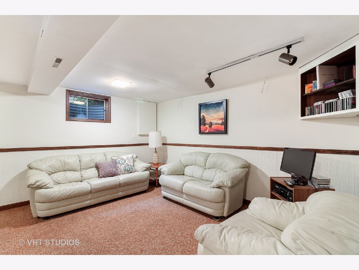
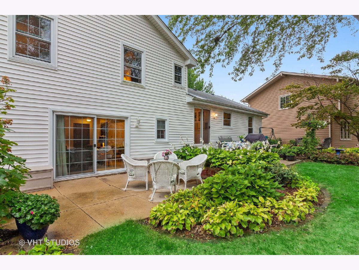
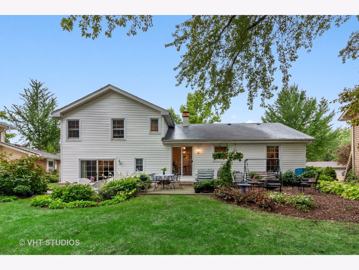
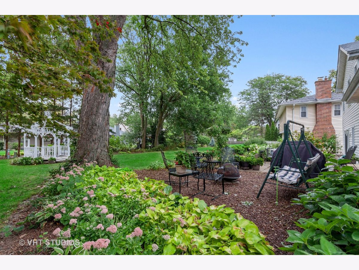
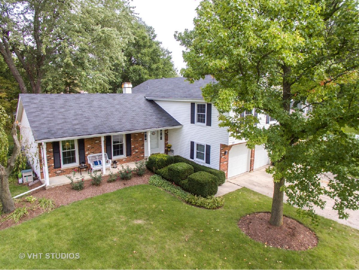
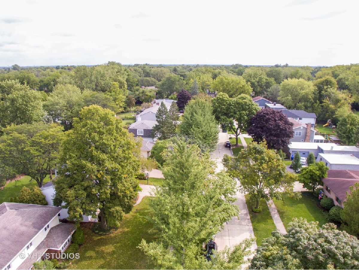
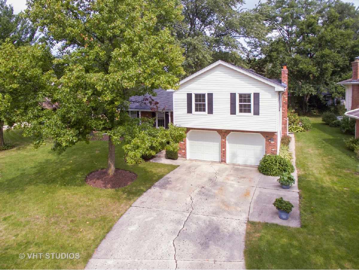
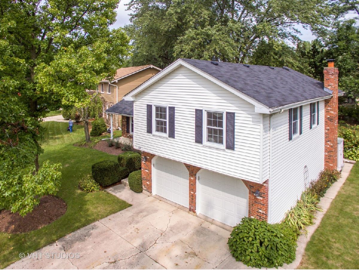
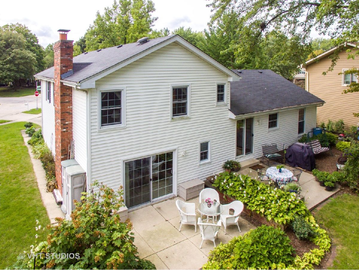
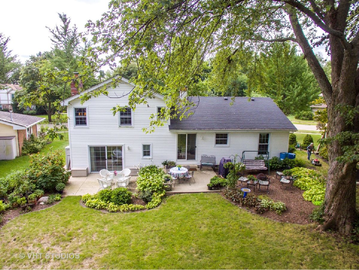
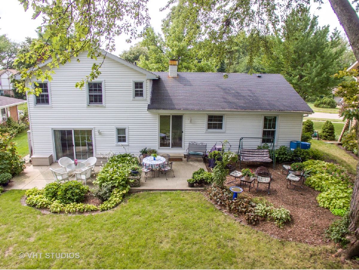
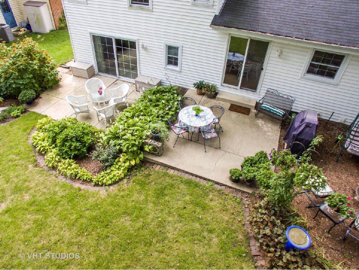
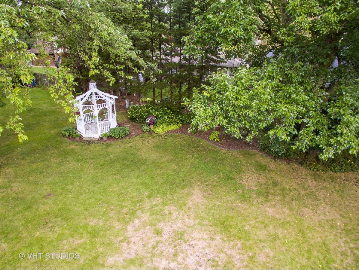
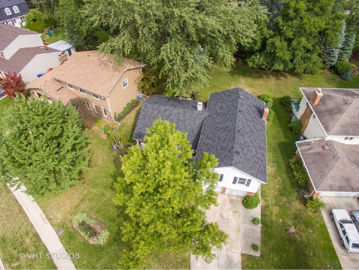
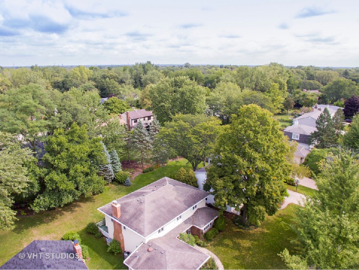
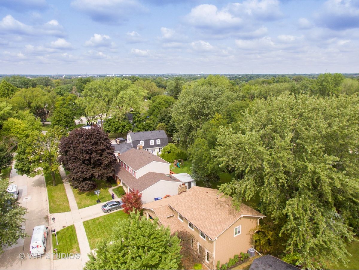
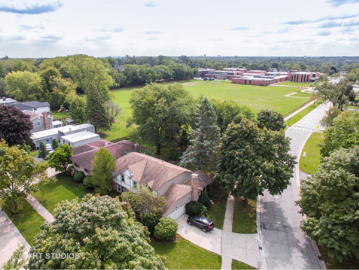
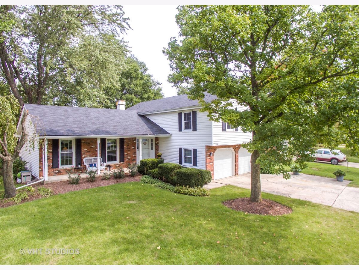
Room Specifics
Total Bedrooms: 4
Bedrooms Above Ground: 4
Bedrooms Below Ground: 0
Dimensions: —
Floor Type: Carpet
Dimensions: —
Floor Type: Carpet
Dimensions: —
Floor Type: Carpet
Full Bathrooms: 3
Bathroom Amenities: —
Bathroom in Basement: 0
Rooms: Eating Area,Recreation Room,Game Room
Basement Description: Finished,Sub-Basement,Rec/Family Area,Storage Space
Other Specifics
| 2 | |
| Concrete Perimeter | |
| — | |
| Patio, Porch, Storms/Screens | |
| Corner Lot,Cul-De-Sac,Mature Trees,Sidewalks,Streetlights | |
| 86.7X152X60X153 | |
| — | |
| Full | |
| Walk-In Closet(s) | |
| Range, Microwave, Dishwasher, Refrigerator, Freezer, Washer, Dryer, Gas Oven | |
| Not in DB | |
| Curbs, Sidewalks, Street Lights, Street Paved | |
| — | |
| — | |
| — |
Tax History
| Year | Property Taxes |
|---|---|
| 2021 | $8,705 |
Contact Agent
Nearby Similar Homes
Nearby Sold Comparables
Contact Agent
Listing Provided By
Coldwell Banker Realty




