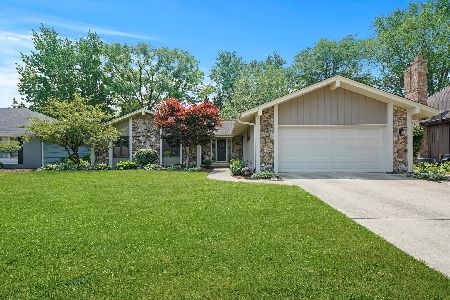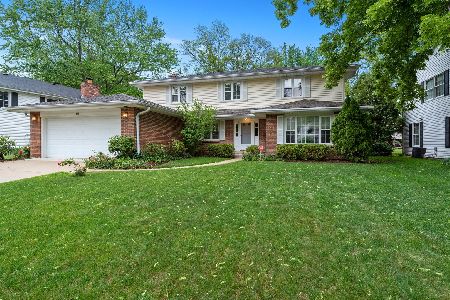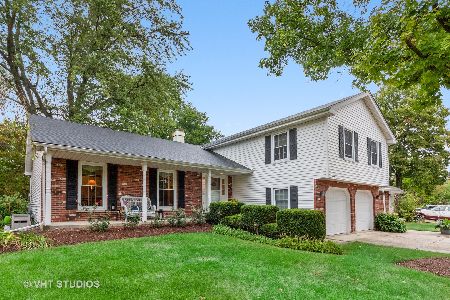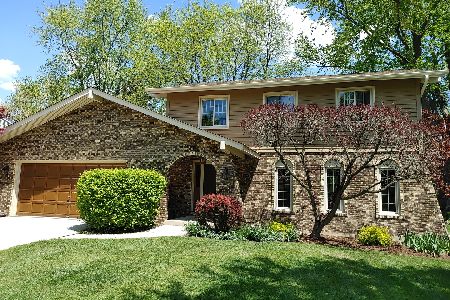1736 Maple Lane, Wheaton, Illinois 60187
$685,000
|
Sold
|
|
| Status: | Closed |
| Sqft: | 2,252 |
| Cost/Sqft: | $278 |
| Beds: | 3 |
| Baths: | 3 |
| Year Built: | 1978 |
| Property Taxes: | $9,689 |
| Days On Market: | 694 |
| Lot Size: | 0,26 |
Description
Gorgeous ranch home in Wheaton with Glen Ellyn schools, nestled on a quiet tree-lined street. 3 bedroom, 2 1/2 bath home featuring side-load two car garage and fantastic curb appeal! Rich solid hardwood floors throughout main living spaces (2018), neutral color palette and wonderfully maintained! Sleek updated kitchen (2018) with custom white cabinetry, granite countertops, Subway tile backsplash, Bosch stainless steel appliances including hood and recessed lighting. Cozy family room anchored with gas fireplace and generously-sized living room offering so many options. Spacious primary suite with sitting area and private bath plus two additional bedrooms. Sun-filled first floor laundry room and powder room plus partial basement that is partially finished with amazing crawlspace with tons of storage capabilities. 360 degrees of beauty on the outside; professional landscaping (2023), privacy fence around patio (2021) and lovely stamped concrete patio (2016) to enjoy those spring/summer/fall days! Value added updates: water heater (2023), sump pump & back-up (2023), ADT security wireless system (2022), gutters, downspouts and gutter guards (2018), concrete driveway (2016) and garage floor epoxied (2016). Serving Glen Ellyn schools with top rated Glenbard West High School. Walk to Hadley Middle School. Located between Glen Ellyn and Wheaton to yield the best of both communities! Parks, restaurants, shopping, Metra stations and so much more! Welcome home! ***Multiple offers received. Highest and best due by 6 p.m., Saturday, March 2, 2024.
Property Specifics
| Single Family | |
| — | |
| — | |
| 1978 | |
| — | |
| — | |
| No | |
| 0.26 |
| — | |
| — | |
| — / Not Applicable | |
| — | |
| — | |
| — | |
| 11902943 | |
| 0510201050 |
Nearby Schools
| NAME: | DISTRICT: | DISTANCE: | |
|---|---|---|---|
|
Grade School
Churchill Elementary School |
41 | — | |
|
Middle School
Hadley Junior High School |
41 | Not in DB | |
|
High School
Glenbard West High School |
87 | Not in DB | |
Property History
| DATE: | EVENT: | PRICE: | SOURCE: |
|---|---|---|---|
| 5 Apr, 2024 | Sold | $685,000 | MRED MLS |
| 3 Mar, 2024 | Under contract | $625,000 | MRED MLS |
| 27 Feb, 2024 | Listed for sale | $625,000 | MRED MLS |
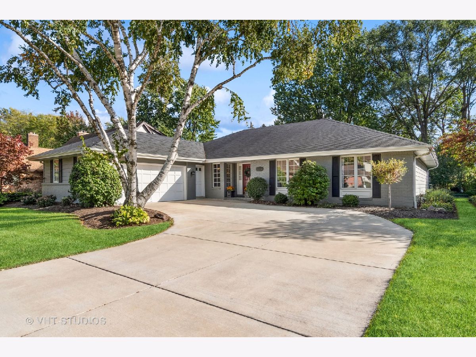
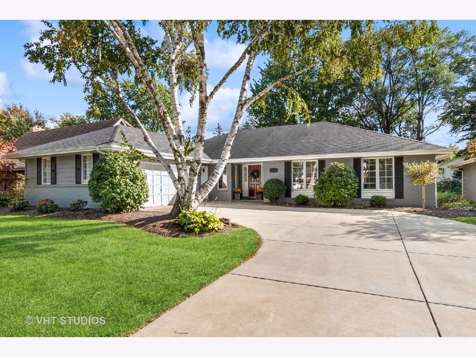
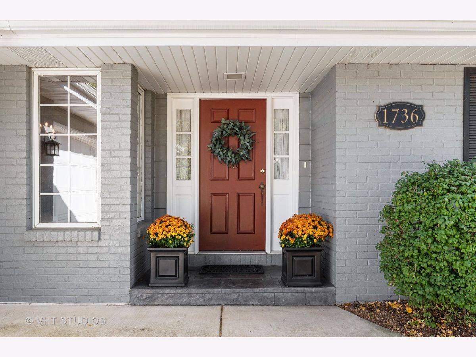
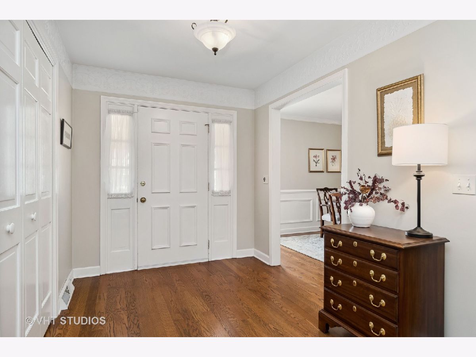
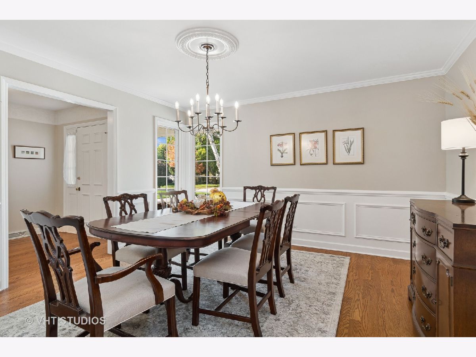
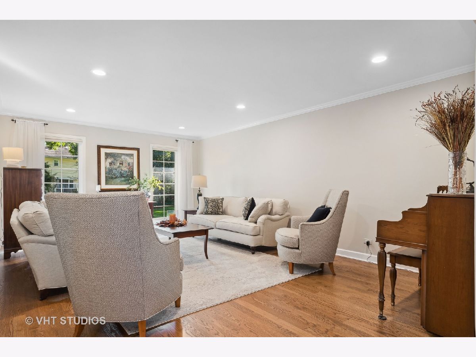
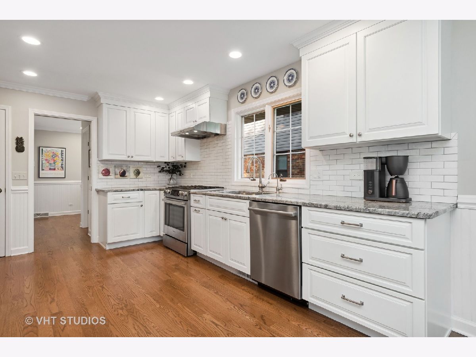
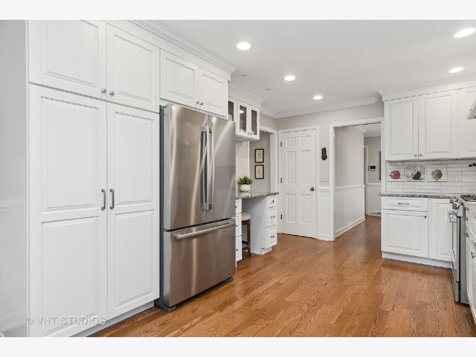
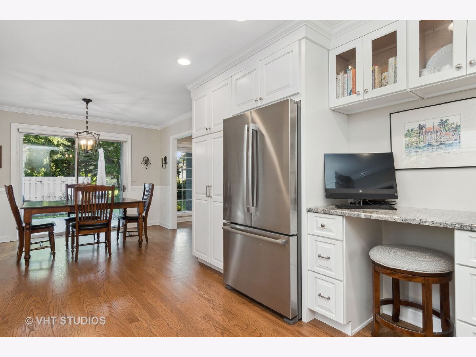
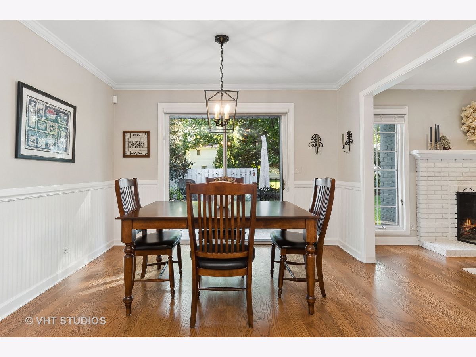
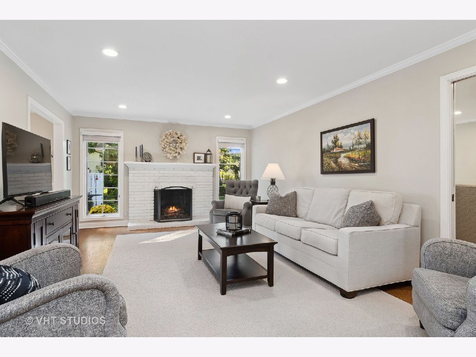
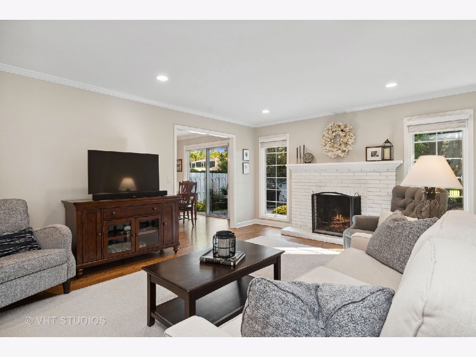
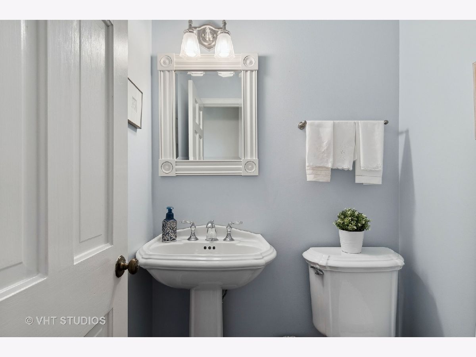
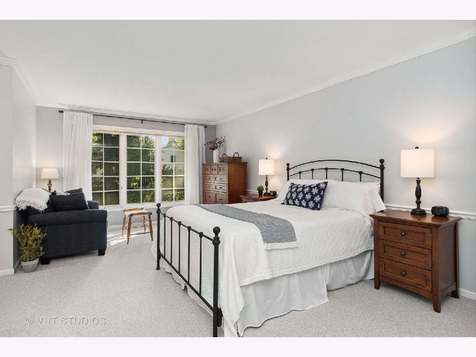
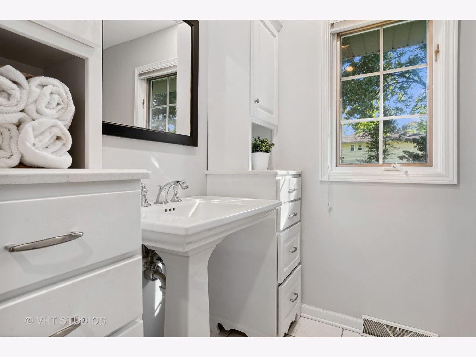
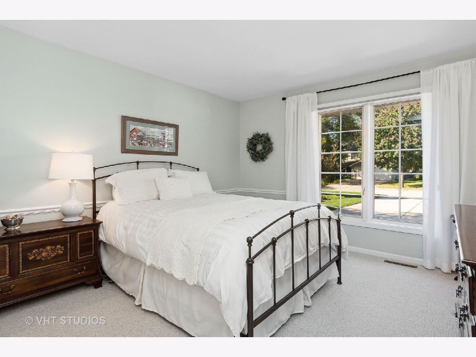
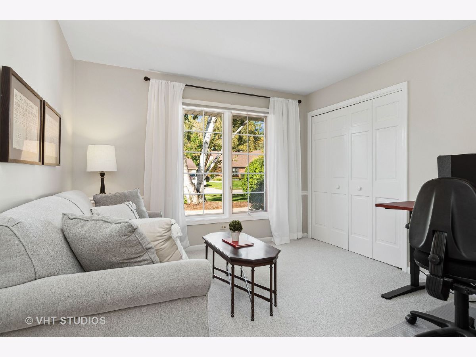
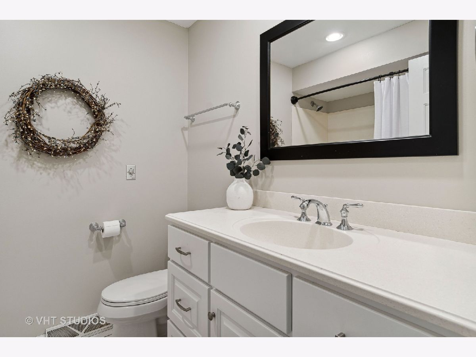
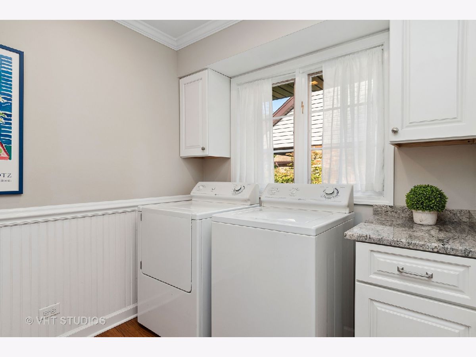
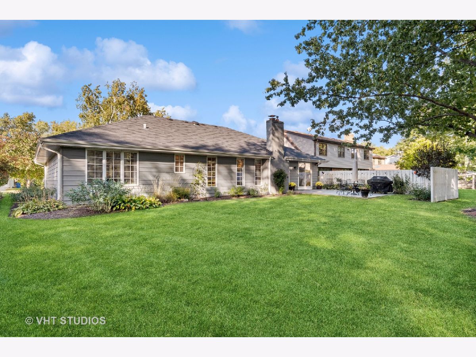
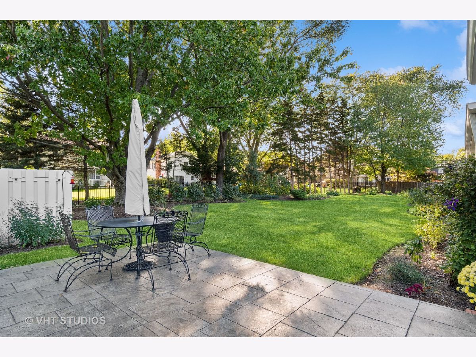
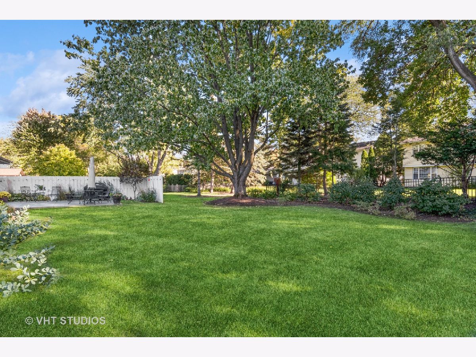
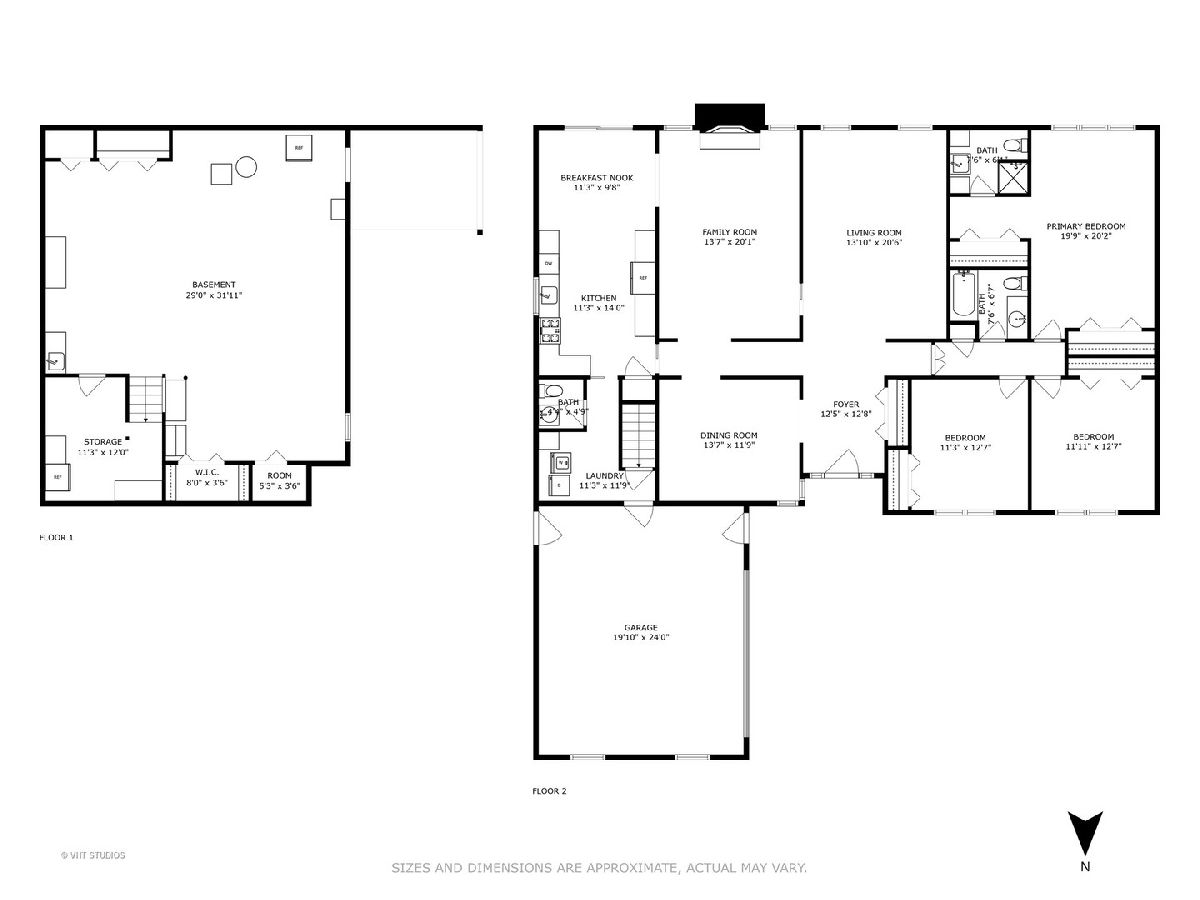
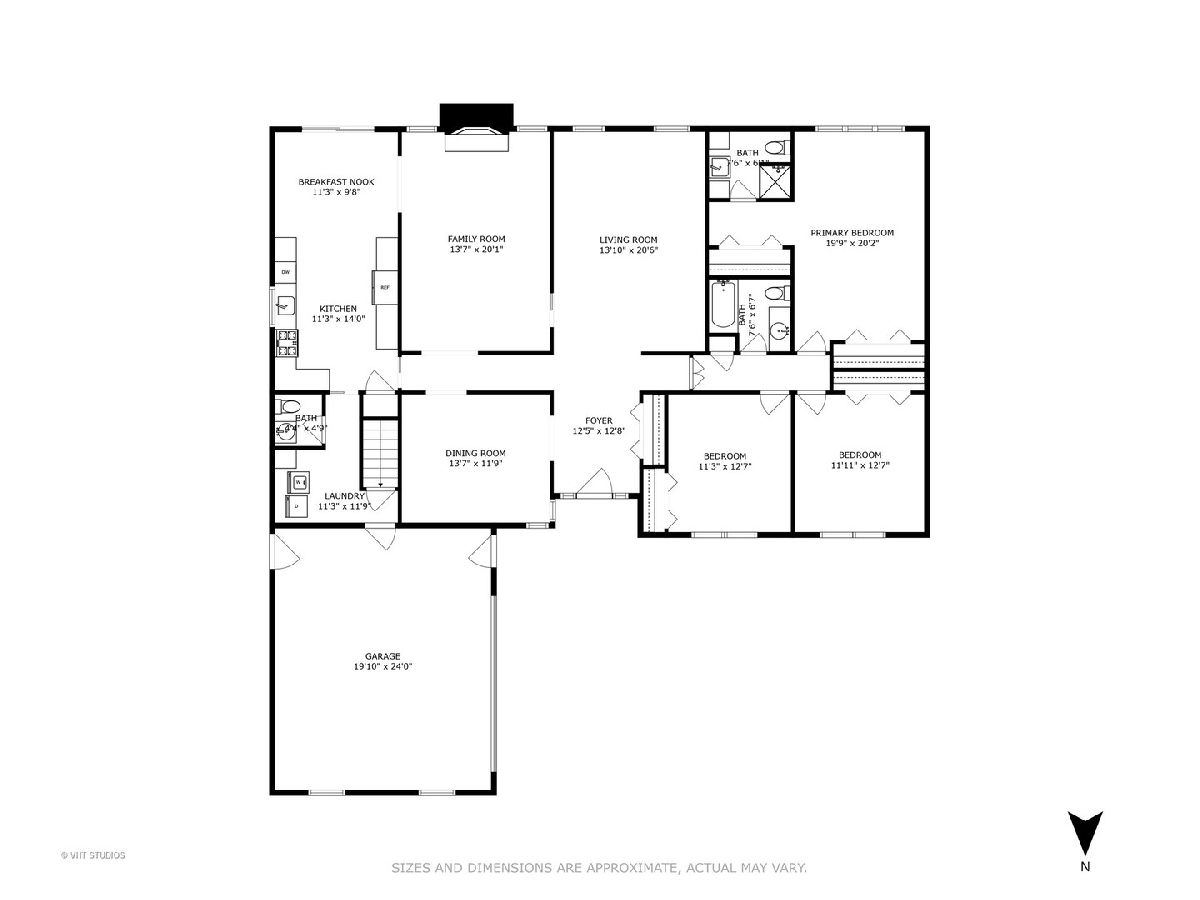
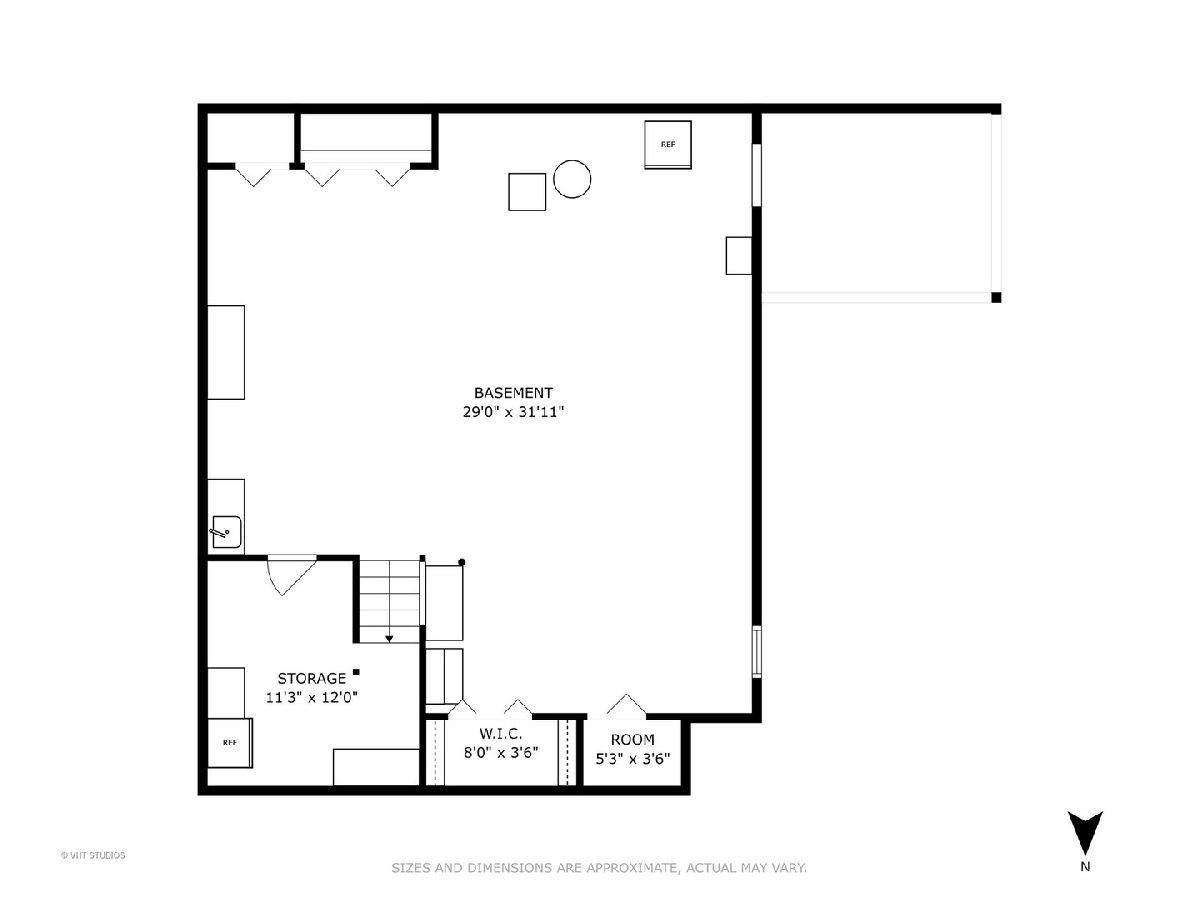
Room Specifics
Total Bedrooms: 3
Bedrooms Above Ground: 3
Bedrooms Below Ground: 0
Dimensions: —
Floor Type: —
Dimensions: —
Floor Type: —
Full Bathrooms: 3
Bathroom Amenities: —
Bathroom in Basement: 0
Rooms: —
Basement Description: Partially Finished,Crawl
Other Specifics
| 2 | |
| — | |
| Concrete | |
| — | |
| — | |
| 73.9 X 153.5 | |
| Unfinished | |
| — | |
| — | |
| — | |
| Not in DB | |
| — | |
| — | |
| — | |
| — |
Tax History
| Year | Property Taxes |
|---|---|
| 2024 | $9,689 |
Contact Agent
Nearby Similar Homes
Nearby Sold Comparables
Contact Agent
Listing Provided By
Baird & Warner




