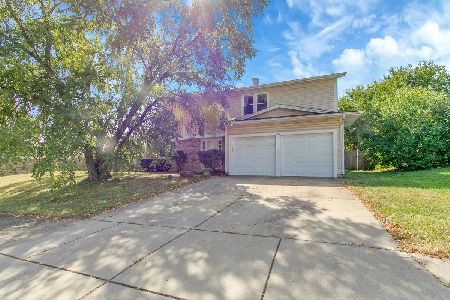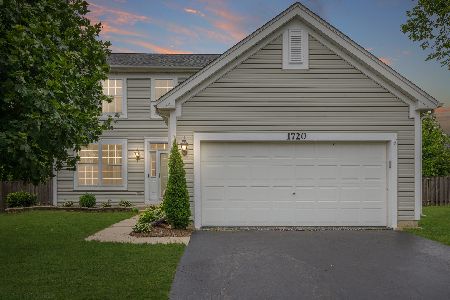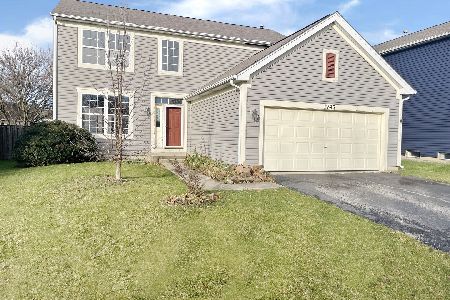1728 Melbourne Lane, Aurora, Illinois 60503
$207,000
|
Sold
|
|
| Status: | Closed |
| Sqft: | 2,026 |
| Cost/Sqft: | $109 |
| Beds: | 4 |
| Baths: | 4 |
| Year Built: | 1999 |
| Property Taxes: | $8,260 |
| Days On Market: | 3747 |
| Lot Size: | 0,00 |
Description
Charming 4 bedroom 2 story home on a cul-de-sac location. Wonderful vaulted entry. Lovely oak cabinet kitchen with 42" cabinets, corner sink, island and pantry. Sliding glass doors to yard. Great 1st flr family room with hardwood laminate flooring. Formal living rm & dining rm. 1st Floor laundry. Master Bedroom with vaulted ceiling, walk-in closet & master bath with soaker tub, separate shower & double sinks. 3 other good size bedrooms with nice closet space. 6 panel doors through out. Great finished basement with wet bar, office and 3/4 Bath. Concrete crawl for great storage. Lovely landscaped open yard with paver patio & pond. Furnace 2014, HWH 2013, Roof & Siding 2012. Close to shopping and Copley Hospital. Just move right into this great home.
Property Specifics
| Single Family | |
| — | |
| — | |
| 1999 | |
| Full | |
| — | |
| No | |
| — |
| Will | |
| Wheatlands | |
| 225 / Annual | |
| Other | |
| Public | |
| Public Sewer | |
| 09068050 | |
| 0701061050090000 |
Nearby Schools
| NAME: | DISTRICT: | DISTANCE: | |
|---|---|---|---|
|
Grade School
The Wheatlands Elementary School |
308 | — | |
|
Middle School
Bednarcik Junior High School |
308 | Not in DB | |
|
High School
Oswego High School |
308 | Not in DB | |
Property History
| DATE: | EVENT: | PRICE: | SOURCE: |
|---|---|---|---|
| 19 Feb, 2016 | Sold | $207,000 | MRED MLS |
| 24 Dec, 2015 | Under contract | $219,900 | MRED MLS |
| 20 Oct, 2015 | Listed for sale | $219,900 | MRED MLS |
Room Specifics
Total Bedrooms: 4
Bedrooms Above Ground: 4
Bedrooms Below Ground: 0
Dimensions: —
Floor Type: Carpet
Dimensions: —
Floor Type: Carpet
Dimensions: —
Floor Type: Carpet
Full Bathrooms: 4
Bathroom Amenities: Separate Shower,Double Sink,Soaking Tub
Bathroom in Basement: 1
Rooms: Office,Recreation Room
Basement Description: Finished,Crawl
Other Specifics
| 2 | |
| Concrete Perimeter | |
| Asphalt,Side Drive | |
| Porch, Brick Paver Patio | |
| Cul-De-Sac | |
| 52X112X92X106 | |
| — | |
| Full | |
| Vaulted/Cathedral Ceilings, Bar-Wet, Wood Laminate Floors, First Floor Laundry | |
| Range, Microwave, Dishwasher, Refrigerator, Washer, Dryer, Disposal | |
| Not in DB | |
| Sidewalks, Street Lights, Street Paved | |
| — | |
| — | |
| — |
Tax History
| Year | Property Taxes |
|---|---|
| 2016 | $8,260 |
Contact Agent
Nearby Similar Homes
Nearby Sold Comparables
Contact Agent
Listing Provided By
RE/MAX Action













