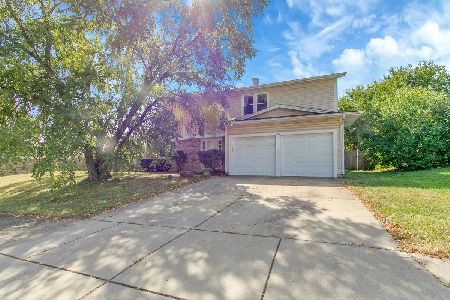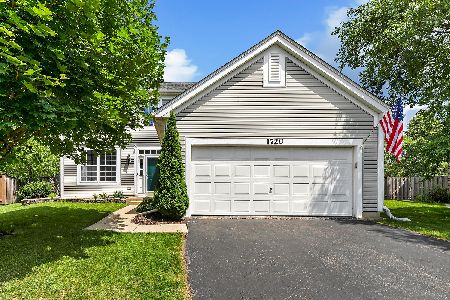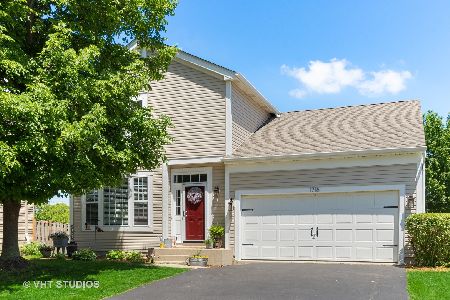1720 Melbourne Lane, Aurora, Illinois 60503
$289,000
|
Sold
|
|
| Status: | Closed |
| Sqft: | 2,122 |
| Cost/Sqft: | $136 |
| Beds: | 4 |
| Baths: | 3 |
| Year Built: | 1998 |
| Property Taxes: | $8,868 |
| Days On Market: | 1980 |
| Lot Size: | 0,25 |
Description
Welcome home! 4 Bedroom, 2.1 Bath, on a Cul-De-Sac Lot! Roof and Siding less than 2 years old! Whole home newly Painted. Formal Living Room and Dining Room, New Light Fixtures throughout home! New Carpet! Spacious Kitchen with Movable Center Island, 42" White Cabinets, Hardwood Floors in Kitchen and Family room, Updated USB Outlets! New Sliding Glass Door leads you to your Fully Fenced Yard and Patio! New Flooring in Laundry and Hall Bath! Master Bedroom offers Private Bath Newly Updated with Whirlpool Tub and Separate Shower plus a Walk in Closet! Professionally Finished Basement with Office, New 50 Gal Water Heater! 2 Car Garage! Won't last! Great Location.
Property Specifics
| Single Family | |
| — | |
| American 4-Sq. | |
| 1998 | |
| Full | |
| — | |
| No | |
| 0.25 |
| Will | |
| — | |
| 227 / Annual | |
| None | |
| Lake Michigan | |
| Public Sewer | |
| 10826036 | |
| 0731301012000000 |
Nearby Schools
| NAME: | DISTRICT: | DISTANCE: | |
|---|---|---|---|
|
Grade School
The Wheatlands Elementary School |
308 | — | |
|
Middle School
Bednarcik Junior High School |
308 | Not in DB | |
|
High School
Oswego East High School |
308 | Not in DB | |
Property History
| DATE: | EVENT: | PRICE: | SOURCE: |
|---|---|---|---|
| 11 Dec, 2020 | Sold | $289,000 | MRED MLS |
| 1 Oct, 2020 | Under contract | $289,000 | MRED MLS |
| 21 Aug, 2020 | Listed for sale | $289,000 | MRED MLS |
| 22 Sep, 2023 | Sold | $349,900 | MRED MLS |
| 23 Aug, 2023 | Under contract | $349,900 | MRED MLS |
| 16 Aug, 2023 | Listed for sale | $349,900 | MRED MLS |
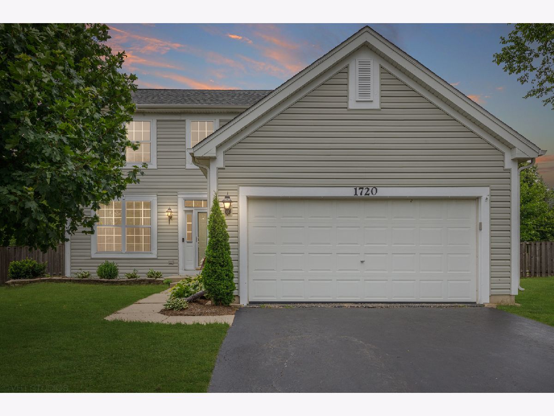
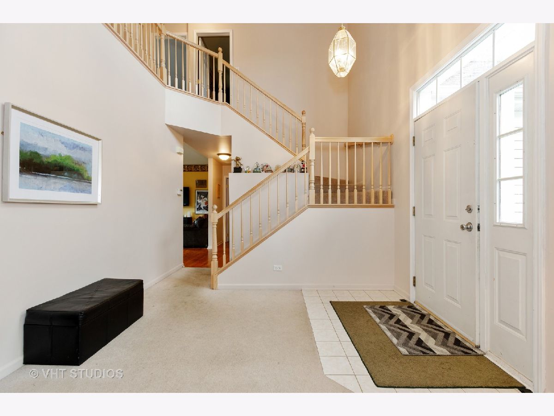
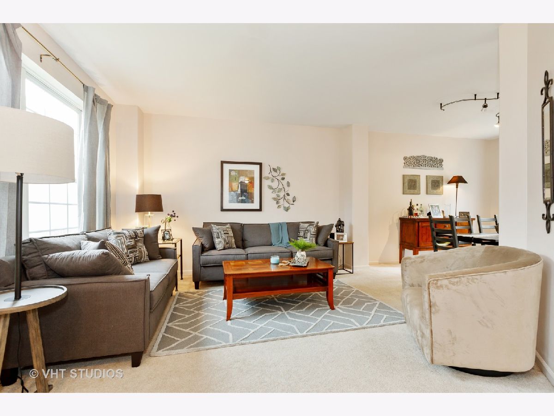
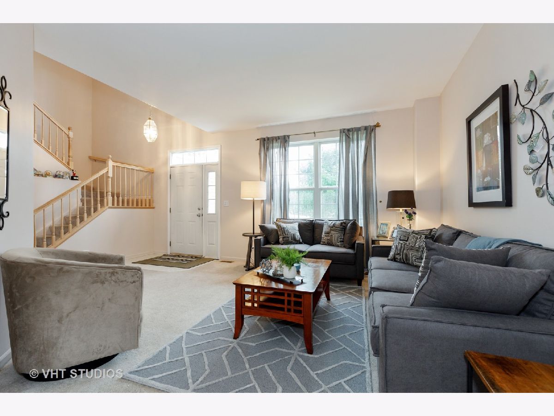
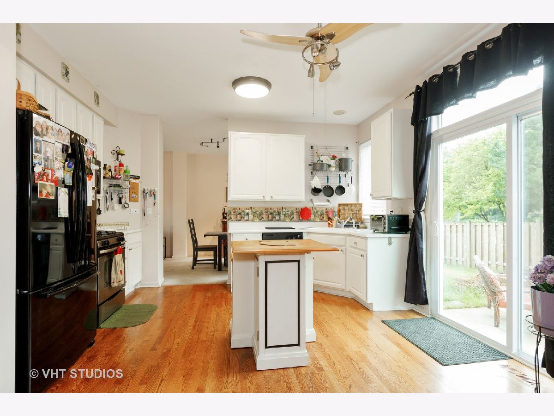
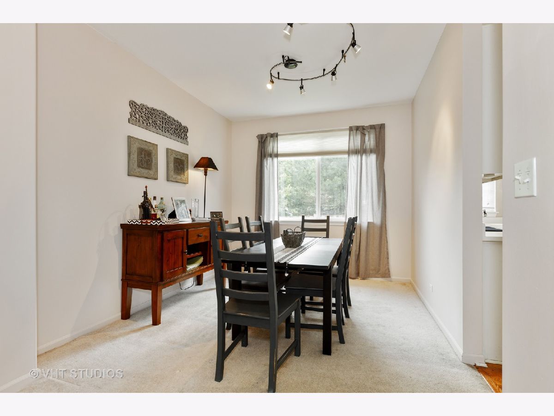
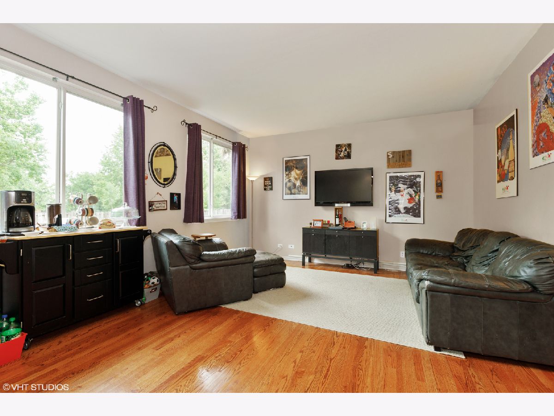
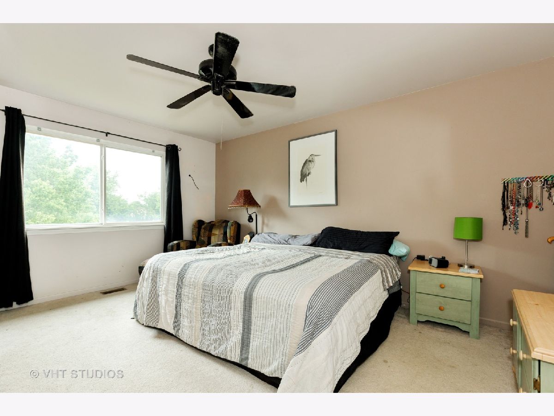
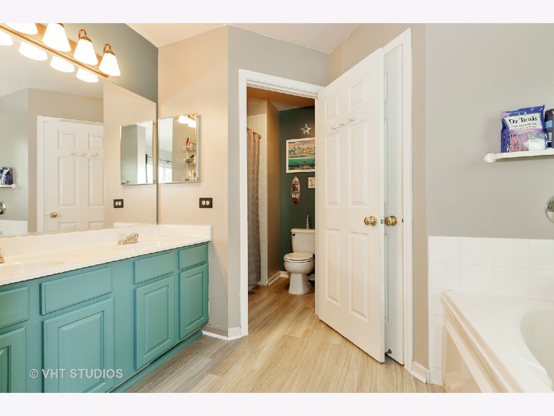
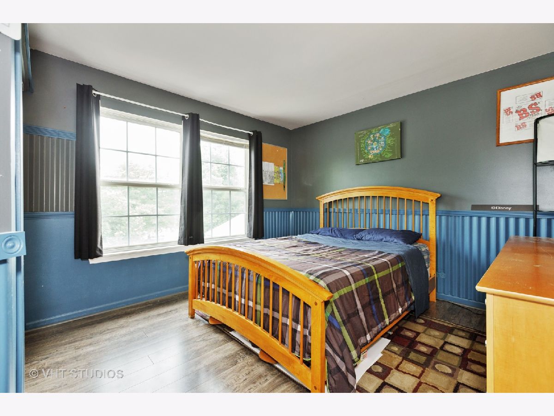
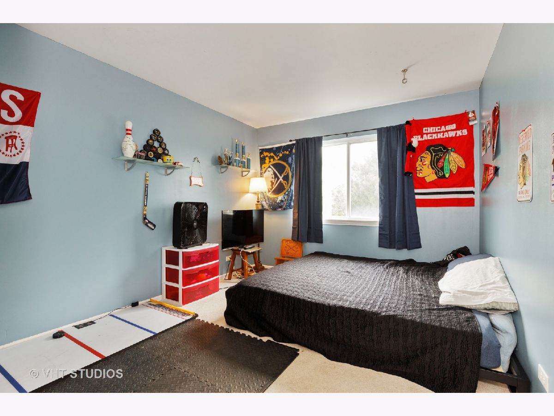
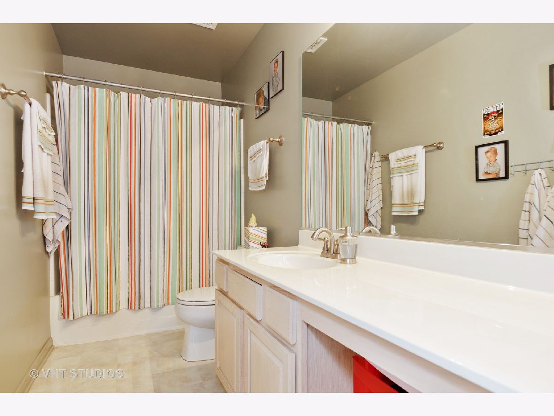
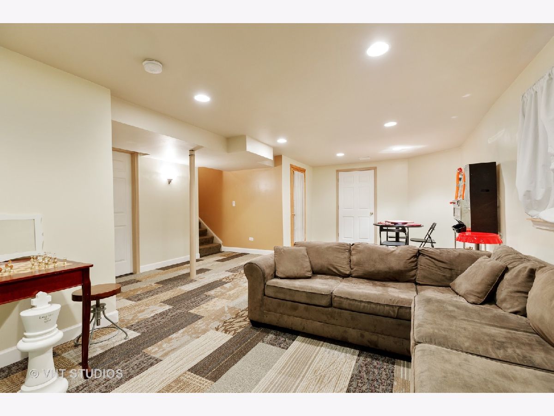
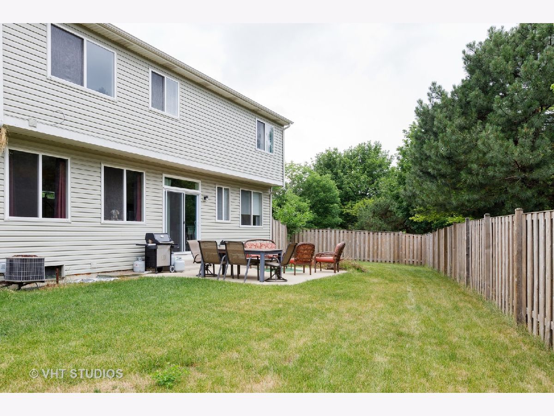
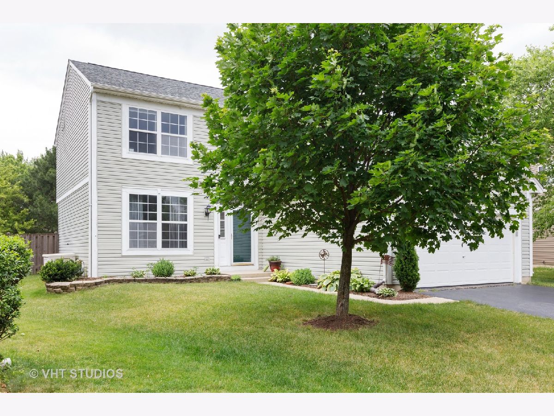
Room Specifics
Total Bedrooms: 4
Bedrooms Above Ground: 4
Bedrooms Below Ground: 0
Dimensions: —
Floor Type: Carpet
Dimensions: —
Floor Type: Carpet
Dimensions: —
Floor Type: Carpet
Full Bathrooms: 3
Bathroom Amenities: Whirlpool,Separate Shower,Double Sink
Bathroom in Basement: 0
Rooms: No additional rooms
Basement Description: Finished,Crawl
Other Specifics
| 2 | |
| Concrete Perimeter | |
| Asphalt | |
| Patio, Storms/Screens | |
| Cul-De-Sac | |
| 42.9X110.5X118X98.5 | |
| — | |
| Full | |
| Vaulted/Cathedral Ceilings, Hardwood Floors, First Floor Laundry, Walk-In Closet(s) | |
| — | |
| Not in DB | |
| Park, Lake, Curbs, Sidewalks, Street Lights, Street Paved | |
| — | |
| — | |
| — |
Tax History
| Year | Property Taxes |
|---|---|
| 2020 | $8,868 |
| 2023 | $9,168 |
Contact Agent
Nearby Similar Homes
Nearby Sold Comparables
Contact Agent
Listing Provided By
Baird & Warner





