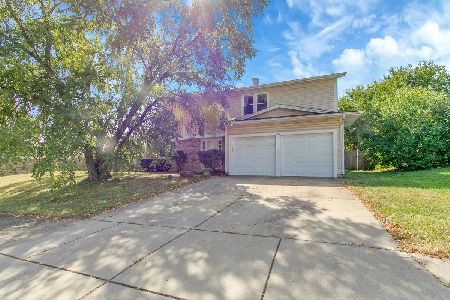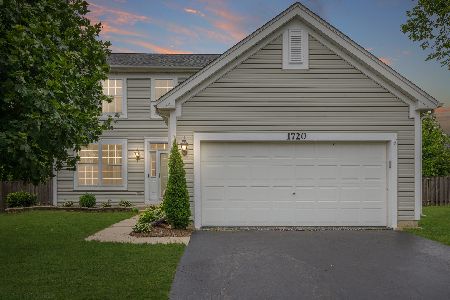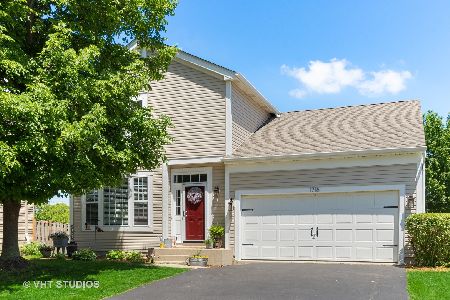1724 Melbourne Lane, Aurora, Illinois 60504
$247,000
|
Sold
|
|
| Status: | Closed |
| Sqft: | 2,045 |
| Cost/Sqft: | $130 |
| Beds: | 3 |
| Baths: | 4 |
| Year Built: | 1999 |
| Property Taxes: | $9,551 |
| Days On Market: | 2115 |
| Lot Size: | 0,25 |
Description
LOVE THIS HOME!! Beautiful 3 Bedroom home in The Wheatlands located on a quiet cul-de-sac! Be greeted by a lovely 2-story foyer, living room with adjoining formal dining room. Over 2,945 finished square feet! 2 Full Baths & 2-1/2 baths, make this home a standout! Open Kitchen with table space connecting to family room featuring brick fireplace and tons of natural light. Large Master Suite with bonus sitting room, extra closets, ensuite bath with separate tub and shower, WIC and dual vanities. Round this off with a finished basement, room for a private office, 2nd entertaining space with wet bar and 1/2 bath. Oversized fenced in yard with patio great for your summer gatherings! First floor laundry. Award winning Oswego Schools/SD308, minutes to shopping, dining, train, and highways. Paint & Carpet/2017 on 1st/2nd floor, Roof & Siding/2019, Light fixtures & faucets/2017! *SHORT SALE-please allow time for Lender Approval/AS-IS*
Property Specifics
| Single Family | |
| — | |
| Traditional | |
| 1999 | |
| Partial | |
| SAVOY | |
| No | |
| 0.25 |
| Will | |
| Wheatlands | |
| 227 / Annual | |
| None | |
| Public | |
| Public Sewer | |
| 10686037 | |
| 0701061050080000 |
Nearby Schools
| NAME: | DISTRICT: | DISTANCE: | |
|---|---|---|---|
|
Grade School
The Wheatlands Elementary School |
308 | — | |
|
Middle School
Bednarcik Junior High School |
308 | Not in DB | |
|
High School
Oswego East High School |
308 | Not in DB | |
Property History
| DATE: | EVENT: | PRICE: | SOURCE: |
|---|---|---|---|
| 18 Dec, 2020 | Sold | $247,000 | MRED MLS |
| 6 Jul, 2020 | Under contract | $264,900 | MRED MLS |
| — | Last price change | $269,900 | MRED MLS |
| 8 Apr, 2020 | Listed for sale | $279,900 | MRED MLS |
| 13 Jan, 2021 | Under contract | $0 | MRED MLS |
| 9 Jan, 2021 | Listed for sale | $0 | MRED MLS |
| 21 Jun, 2022 | Under contract | $0 | MRED MLS |
| 8 Jun, 2022 | Listed for sale | $0 | MRED MLS |
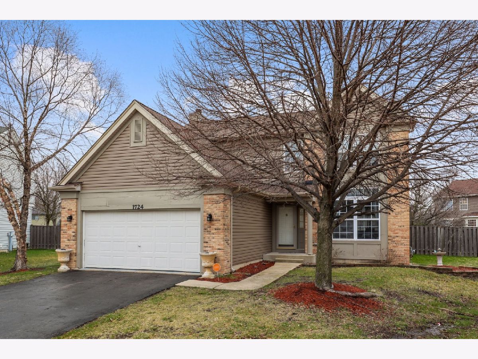
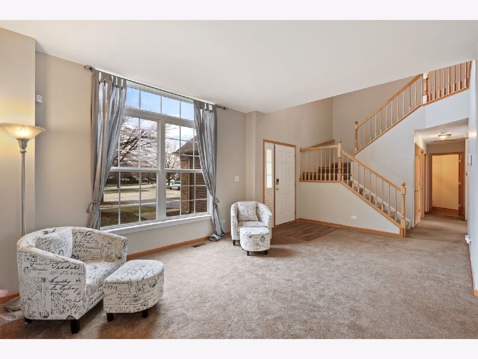
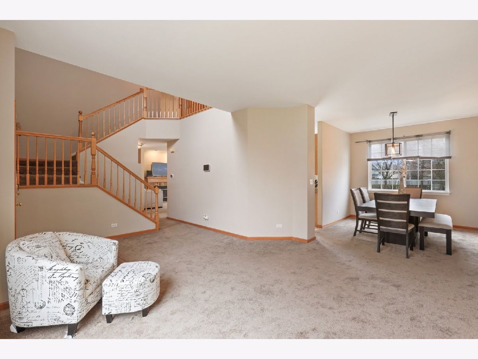
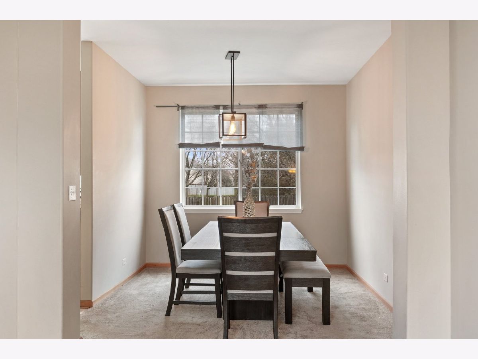
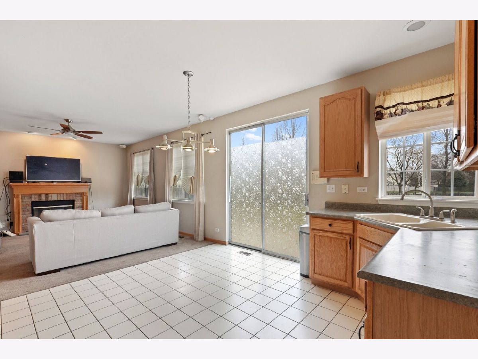
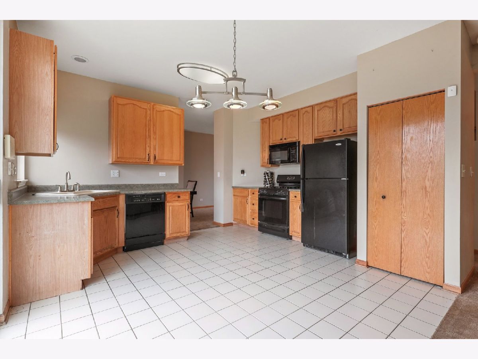
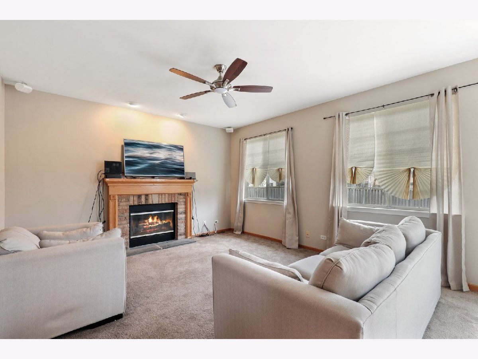
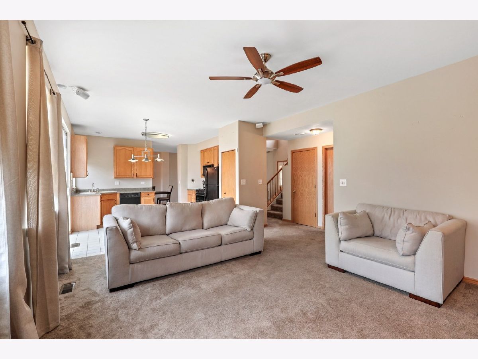
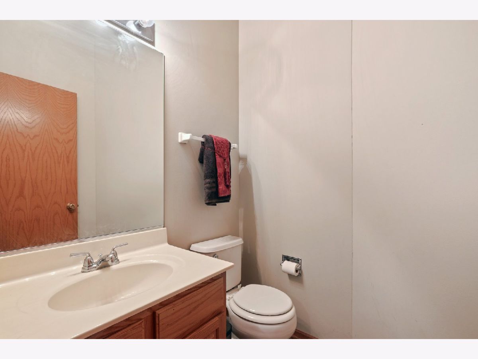
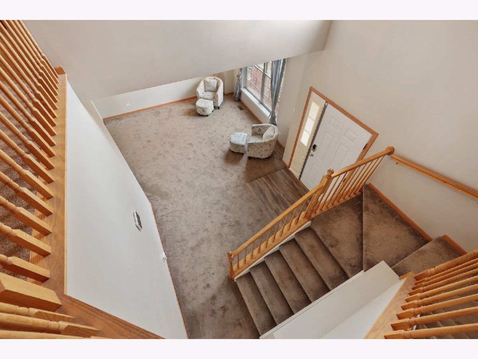
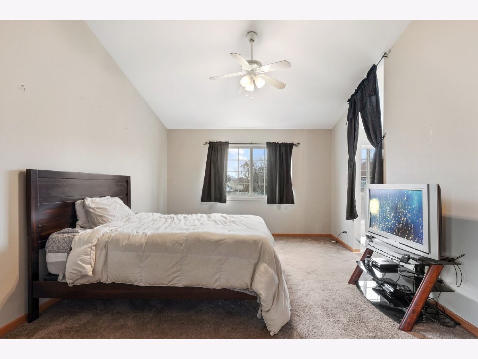
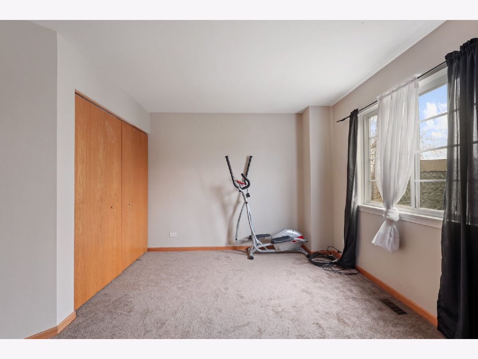
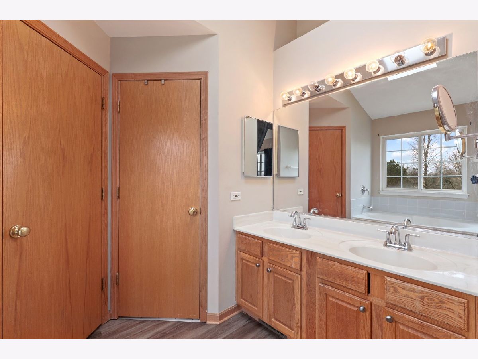
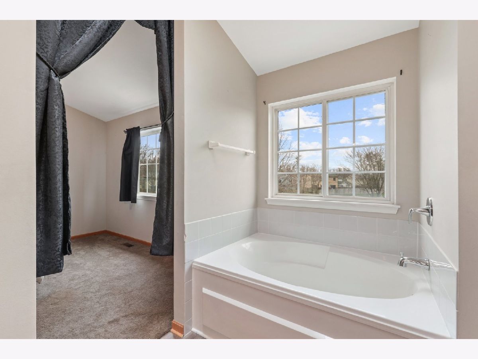
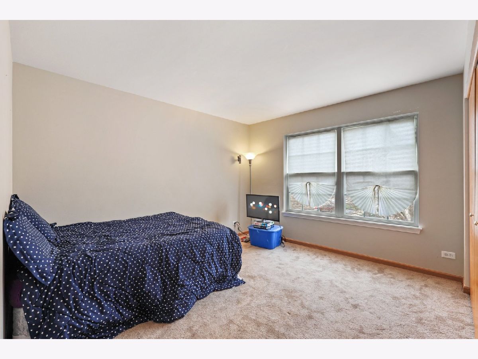
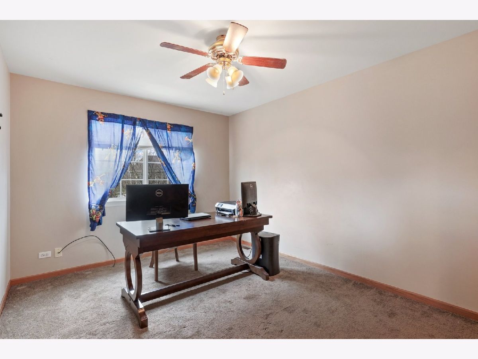
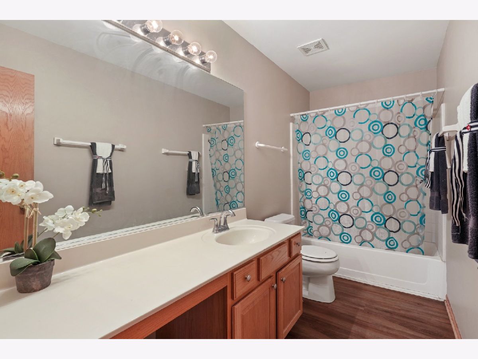
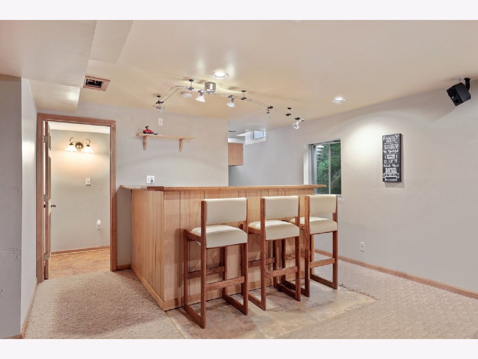
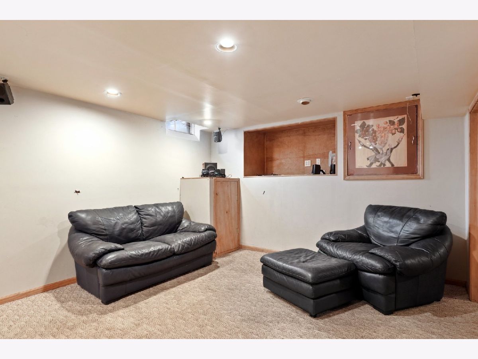
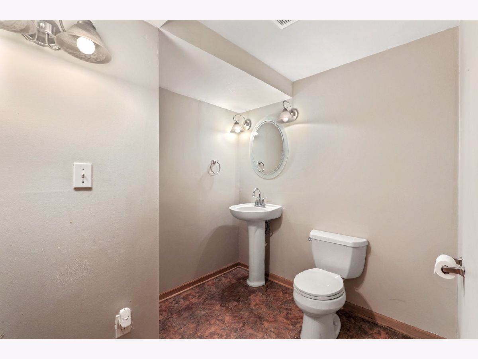
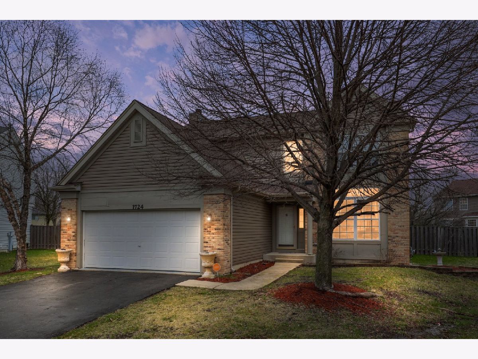
Room Specifics
Total Bedrooms: 3
Bedrooms Above Ground: 3
Bedrooms Below Ground: 0
Dimensions: —
Floor Type: Carpet
Dimensions: —
Floor Type: Carpet
Full Bathrooms: 4
Bathroom Amenities: Separate Shower,Double Sink
Bathroom in Basement: 1
Rooms: Great Room,Office
Basement Description: Finished,Crawl
Other Specifics
| 2 | |
| Concrete Perimeter | |
| Asphalt | |
| Patio, Storms/Screens | |
| Fenced Yard | |
| 37X120X66X74X112 | |
| Unfinished | |
| Full | |
| Bar-Wet, First Floor Laundry, Walk-In Closet(s) | |
| Range, Microwave, Dishwasher, Refrigerator, Washer, Dryer, Disposal, Wine Refrigerator | |
| Not in DB | |
| Park, Curbs, Sidewalks, Street Lights, Street Paved | |
| — | |
| — | |
| Gas Starter |
Tax History
| Year | Property Taxes |
|---|---|
| 2020 | $9,551 |
Contact Agent
Nearby Similar Homes
Nearby Sold Comparables
Contact Agent
Listing Provided By
Coldwell Banker Realty





