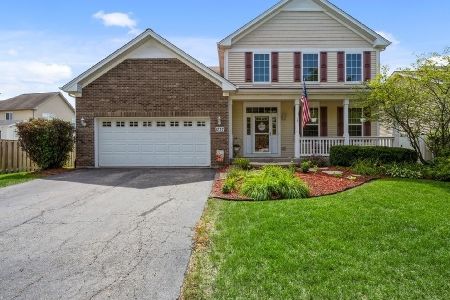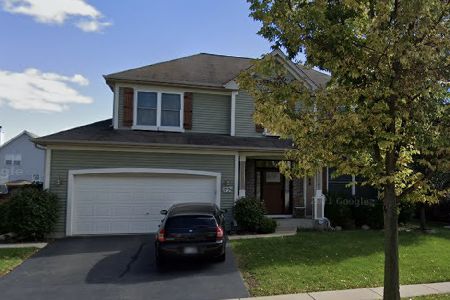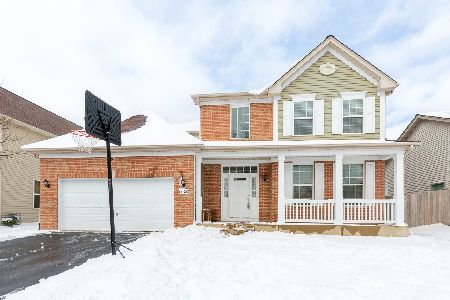1733 Pin Oak Lane, Elgin, Illinois 60120
$310,000
|
Sold
|
|
| Status: | Closed |
| Sqft: | 2,519 |
| Cost/Sqft: | $125 |
| Beds: | 3 |
| Baths: | 4 |
| Year Built: | 2006 |
| Property Taxes: | $8,380 |
| Days On Market: | 2883 |
| Lot Size: | 0,21 |
Description
Theres 80K in gorgeous upgrades U wont want to miss. If you like 2 entertain inside & out, need organization plus super clean, U better hurry. Living Rm being used as home office, dining Rm w/French Drs used as play Rm. Loads of storage. Stunning white farm house kitchen, opens 2 Family Rm w/15 in deep soft close cabs, drawers within drawers, sliding shelves, pantry, weathered granite counters, tiled backsplash, under cab & canned lighting, SS appliances, island, breakfast bar, sliders 2 a fantastic backyard w/LRG patio, shed, gazebo, outdoor kitchen, all weather cabs, sink & frig. Spacious MBR w/custom extended walk in closet, loads of shelves, plantation shutters, Luxury master bath w/travertine tiled soaker tub & separate shower, dual sinks. Barn DR 2 1st FLR laundry w more cabs. The finished basement 2 die 4, Bar, 1/2 bath, theatre area w/built ins, projector, work Rm and storage area. Updated baths, C-fans, neutral paint, no carpet, built in Strg unit in Gar w/TV Incld. Lots more
Property Specifics
| Single Family | |
| — | |
| Traditional | |
| 2006 | |
| Full | |
| HEATHERFIELD | |
| No | |
| 0.21 |
| Cook | |
| Oak Ridge | |
| 30 / Monthly | |
| None | |
| Public | |
| Public Sewer | |
| 09873445 | |
| 06204080190000 |
Nearby Schools
| NAME: | DISTRICT: | DISTANCE: | |
|---|---|---|---|
|
Grade School
Hilltop Elementary School |
46 | — | |
|
Middle School
Canton Middle School |
46 | Not in DB | |
|
High School
Streamwood High School |
46 | Not in DB | |
Property History
| DATE: | EVENT: | PRICE: | SOURCE: |
|---|---|---|---|
| 31 May, 2018 | Sold | $310,000 | MRED MLS |
| 10 Mar, 2018 | Under contract | $314,999 | MRED MLS |
| 5 Mar, 2018 | Listed for sale | $314,999 | MRED MLS |
Room Specifics
Total Bedrooms: 3
Bedrooms Above Ground: 3
Bedrooms Below Ground: 0
Dimensions: —
Floor Type: Wood Laminate
Dimensions: —
Floor Type: Wood Laminate
Full Bathrooms: 4
Bathroom Amenities: Separate Shower,Double Sink,Soaking Tub
Bathroom in Basement: 1
Rooms: Eating Area,Theatre Room,Workshop,Storage
Basement Description: Finished
Other Specifics
| 2 | |
| Concrete Perimeter | |
| Asphalt | |
| Patio, Storms/Screens | |
| — | |
| 61X140X61X139 | |
| — | |
| Full | |
| Wood Laminate Floors, First Floor Laundry | |
| Range, Microwave, Dishwasher, Refrigerator, Washer, Dryer, Disposal, Stainless Steel Appliance(s) | |
| Not in DB | |
| Sidewalks, Street Lights, Street Paved | |
| — | |
| — | |
| — |
Tax History
| Year | Property Taxes |
|---|---|
| 2018 | $8,380 |
Contact Agent
Nearby Sold Comparables
Contact Agent
Listing Provided By
RE/MAX Unlimited Northwest








