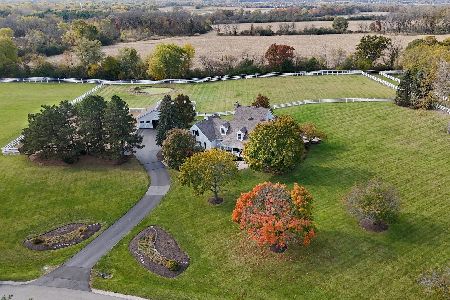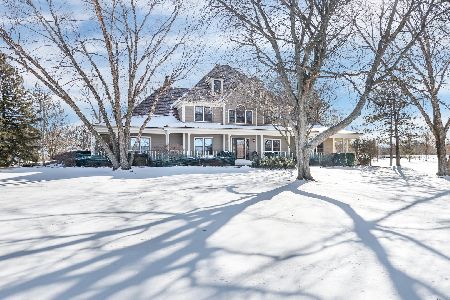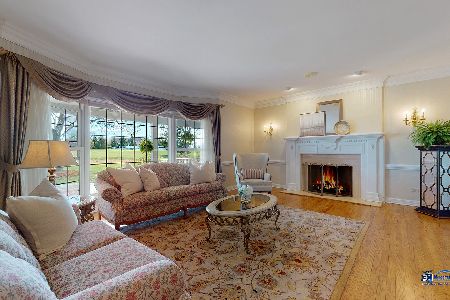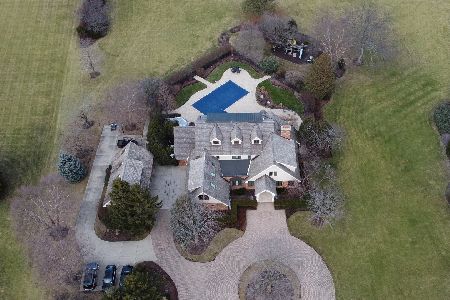17280 Yearling Lane, Wadsworth, Illinois 60083
$550,000
|
Sold
|
|
| Status: | Closed |
| Sqft: | 5,007 |
| Cost/Sqft: | $115 |
| Beds: | 4 |
| Baths: | 4 |
| Year Built: | 1989 |
| Property Taxes: | $25,355 |
| Days On Market: | 3690 |
| Lot Size: | 6,13 |
Description
Gorgeous Hunt Club Farms. Situated on over 6 acres, room for your horses, fruit orchard. Breathtaking great room with soaring wood beamed ceiling, custom fireplace with built ins. Separate dining room overlooks great room. First floor master with luxury bathroom. First floor office, den or bedroom. Huge sunroom with hot tub, sauna and lounging area. Kitchen with island, tons of cabinets and eating area. Second level features two massive bedrooms and generous bathroom. Step out of eating area and across breezeway to screened in porch. Full partially finished basement with bathroom and loads of possibilities. Rear deck. 4 car heated garage with basement entrance. Inground spinkler system covers approximately 4 acres. Riding trails surround area and horse facility nearby. Close to shopping,restaurants, Six Flags, tollway. Home being offered "as is". Fabulous home!
Property Specifics
| Single Family | |
| — | |
| Traditional | |
| 1989 | |
| Full | |
| CUSTOM | |
| No | |
| 6.13 |
| Lake | |
| Hunt Club Farms | |
| 1100 / Annual | |
| Insurance,Security,Other | |
| Private Well | |
| Septic-Private | |
| 09121077 | |
| 07082020020000 |
Property History
| DATE: | EVENT: | PRICE: | SOURCE: |
|---|---|---|---|
| 22 Apr, 2016 | Sold | $550,000 | MRED MLS |
| 4 Mar, 2016 | Under contract | $575,000 | MRED MLS |
| 21 Jan, 2016 | Listed for sale | $575,000 | MRED MLS |
Room Specifics
Total Bedrooms: 4
Bedrooms Above Ground: 4
Bedrooms Below Ground: 0
Dimensions: —
Floor Type: Carpet
Dimensions: —
Floor Type: Carpet
Dimensions: —
Floor Type: Carpet
Full Bathrooms: 4
Bathroom Amenities: Whirlpool,Separate Shower,Double Sink
Bathroom in Basement: 1
Rooms: Office,Screened Porch,Heated Sun Room,Utility Room-1st Floor
Basement Description: Partially Finished,Exterior Access
Other Specifics
| 4 | |
| Concrete Perimeter | |
| Concrete | |
| Deck, Porch, Hot Tub, Porch Screened, Storms/Screens, Breezeway | |
| Horses Allowed,Landscaped | |
| 578X495X723X230X118 | |
| Unfinished | |
| Full | |
| Vaulted/Cathedral Ceilings, Skylight(s), Sauna/Steam Room, Hot Tub, First Floor Bedroom, First Floor Laundry | |
| Double Oven, Microwave, Dishwasher, Refrigerator, Washer, Dryer | |
| Not in DB | |
| Horse-Riding Trails, Street Lights, Street Paved | |
| — | |
| — | |
| Wood Burning |
Tax History
| Year | Property Taxes |
|---|---|
| 2016 | $25,355 |
Contact Agent
Nearby Similar Homes
Nearby Sold Comparables
Contact Agent
Listing Provided By
Baird & Warner







