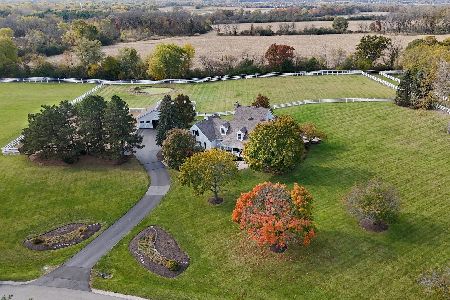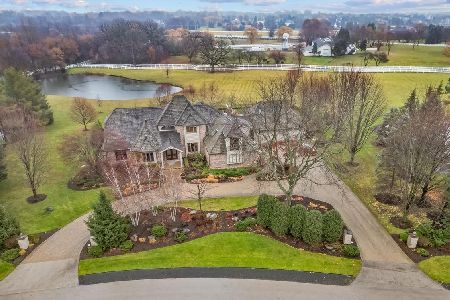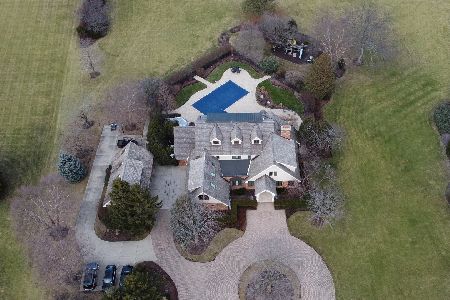37137 Thoroughbred Drive, Wadsworth, Illinois 60083
$625,000
|
Sold
|
|
| Status: | Closed |
| Sqft: | 3,463 |
| Cost/Sqft: | $183 |
| Beds: | 3 |
| Baths: | 4 |
| Year Built: | 1987 |
| Property Taxes: | $14,873 |
| Days On Market: | 1854 |
| Lot Size: | 4,71 |
Description
BRING YOUR HORSES! Tucked away in the picturesque neighborhood of Hunt Club Farms, discover your own private oasis on an idyllic 4+acre EQUESTRIAN lot, boasting towering trees, lush landscaping and mature greenery! With access to 12 beautiful miles of bridle trails winding through over 300 acres of manicured land, you can enjoy the country lifestyle yet be only minutes away from everything! This home, boasting over 3,000 square feet of living space, is the epitome of ELEGANCE, COMFORT and LUXURY combined into one! This is outdoor living at its finest with a HUGE wrap around porch with immaculate views of the entire property-a fabulous place to relax, unwind and take in the peaceful environment. With two marvelous brick paver patios, and multiple areas to enjoy the scenery, this home is truly dreamy both inside and out! Charm and elegance abounds throughout this ONE OF A KIND beauty with custom details galore! The stately foyer welcomes you into the sprawling OPEN & BRIGHT floor plan which truly shines as it is complemented by LUSCIOUS hardwood floors, custom woodwork, crown moldings, and STUNNING natural light throughout! This home was designed to entertain in-host your next dinner party or get together in the elegant formal dining room, complete with a grand fireplace or head into the simply remarkable formal living room with plenty of room for everyone. The main level den space, with rich woodwork and built-ins would make for a fantastic office! The regal, sun-drenched living room is the true heart of this home! With access to the wraparound porch, a second fireplace and open to the kitchen, this is a marvelous place meant for the whole family. Featuring loads of rich wooden cabinetry, a glorious Viking range, and a lovely eat-in peninsula, this kitchen is just WONDERFUL! Wall to wall windows welcome in brilliant natural light in the large breakfast nook. Relax with your morning cup of coffee or enjoy a casual bite to eat while taking in the EXQUISITE views of the large meticulously maintained lot! Main level half bath and storage/mudroom area are so convenient! Upstairs, you will find three beautiful bedrooms inclusive of a magnificent Master Suite! The large Master bedroom, complete with a fireplace, sitting area and dual custom closets, is complemented by the lovely en-suite boasting dazzling skylights, dual sinks, a large soaker tub and walk in shower! Two more generously sized bedrooms, a spacious bonus room just perfect for an office, sitting room, or e-learning station, and full bath complete the upstairs of this BEAUTY! Don't forget to check out the incredibly SPACIOUS and BRIGHT attic! Plenty of room for all of your storage needs! You could even finish the attic for amazing additional living space-imagine the possibilities! The PHENOMENAL basement is unlike anything you've seen before! Complete with an impressive full bar, recreation room, media area, laundry room and a full bath, this is truly an entertainer's paradise! A large work room is just PERFECT for all of your hobbies, crafts and MORE! IDEAL location close to shops, restaurants and major commuter routes. This home is truly a custom work of art, both inside and out! Build your barn, fence your paddock/s and begin the equestrian life you've always dreamed of! OR simply relax and take in the natural beauty of this magnificent property. An absolute must see, come check it out!
Property Specifics
| Single Family | |
| — | |
| — | |
| 1987 | |
| — | |
| — | |
| No | |
| 4.71 |
| Lake | |
| Hunt Club Farms | |
| 1300 / Annual | |
| — | |
| — | |
| — | |
| 10983191 | |
| 07054030020000 |
Nearby Schools
| NAME: | DISTRICT: | DISTANCE: | |
|---|---|---|---|
|
Grade School
Woodland Elementary School |
50 | — | |
|
Middle School
Woodland Middle School |
50 | Not in DB | |
|
High School
Warren Township High School |
121 | Not in DB | |
Property History
| DATE: | EVENT: | PRICE: | SOURCE: |
|---|---|---|---|
| 12 Apr, 2021 | Sold | $625,000 | MRED MLS |
| 14 Feb, 2021 | Under contract | $635,000 | MRED MLS |
| 30 Jan, 2021 | Listed for sale | $635,000 | MRED MLS |
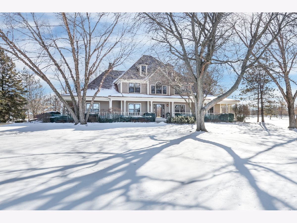
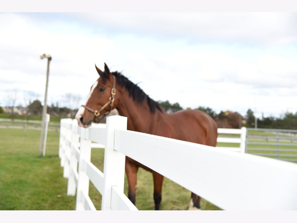
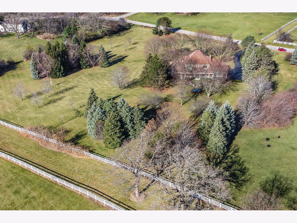
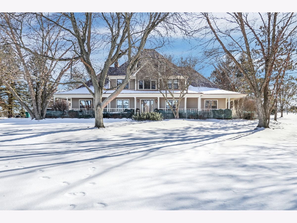
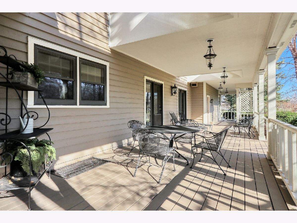
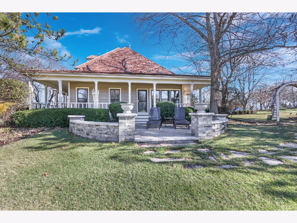
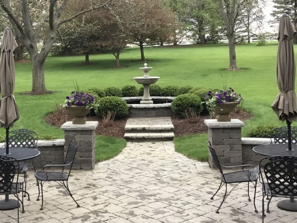
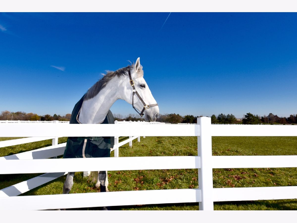
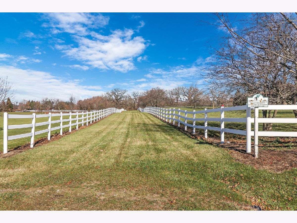
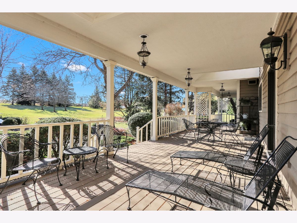
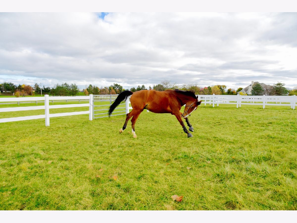
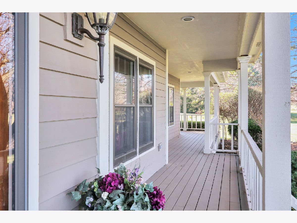
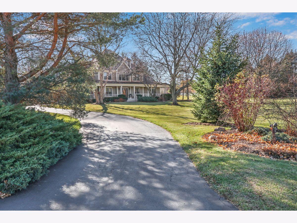
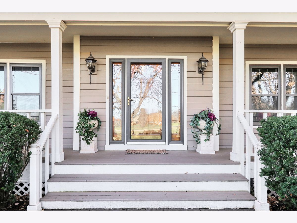
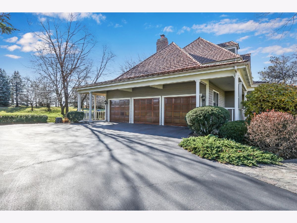
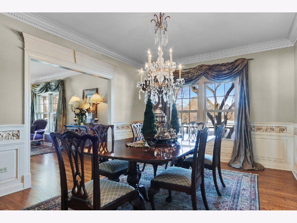
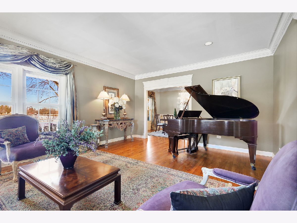
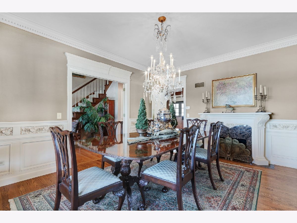
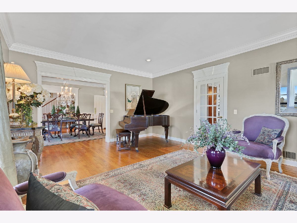
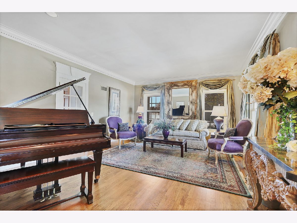
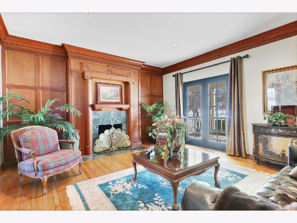
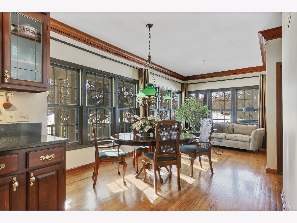
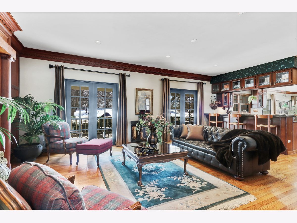
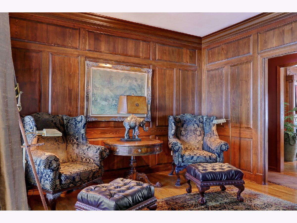
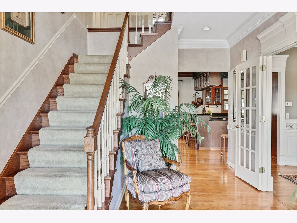
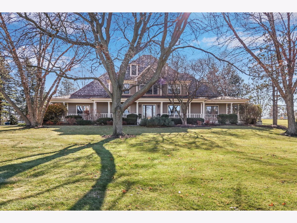
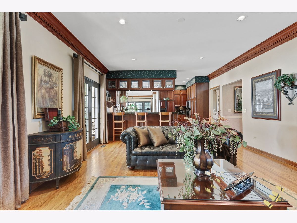
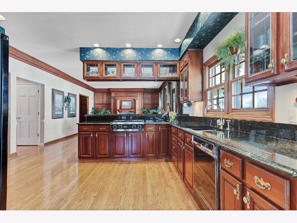
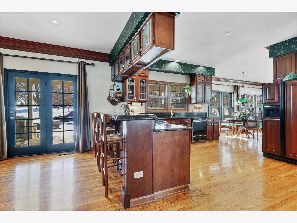
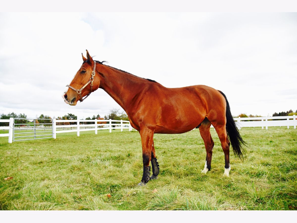
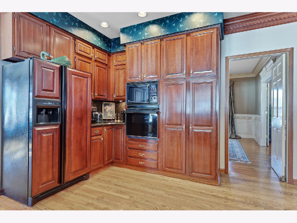
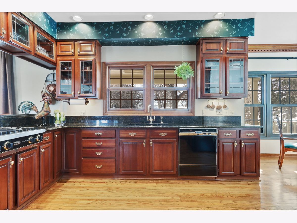
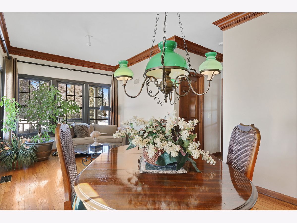
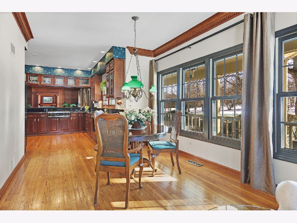
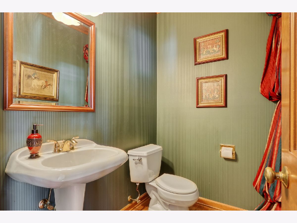
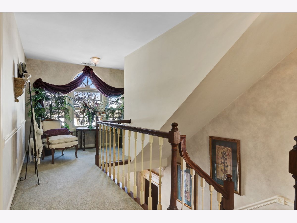
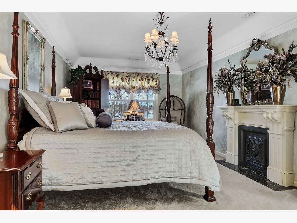
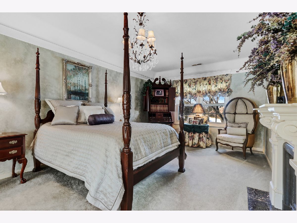
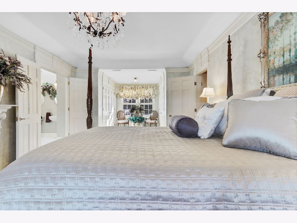
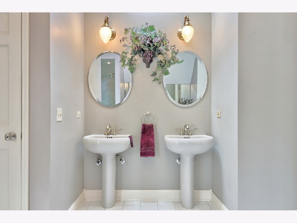
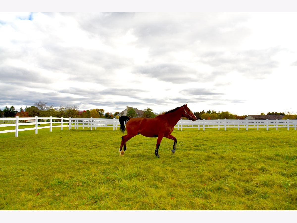
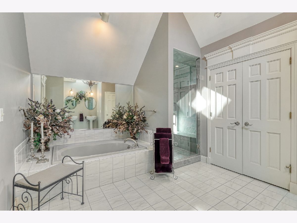
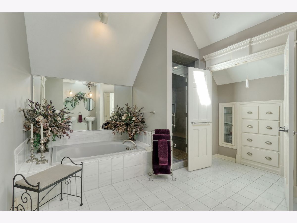
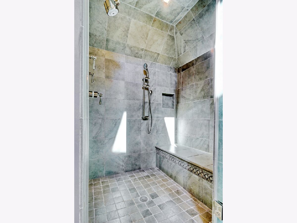
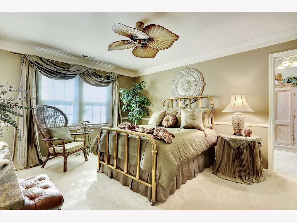
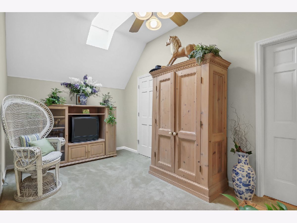
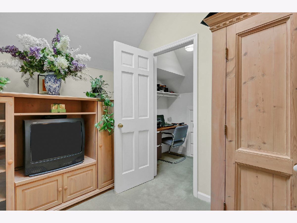
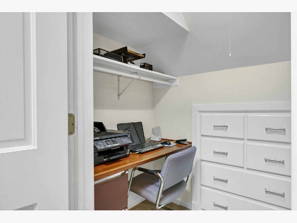
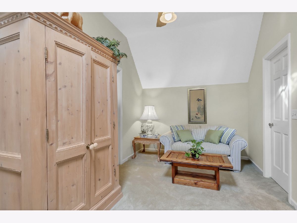
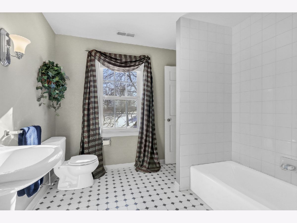
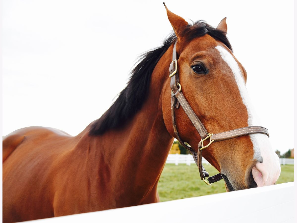
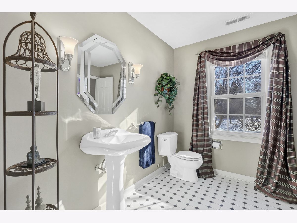
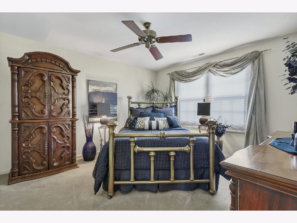
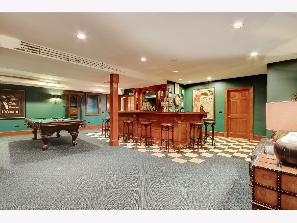
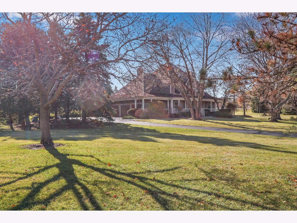
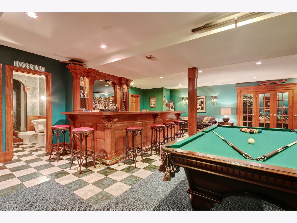
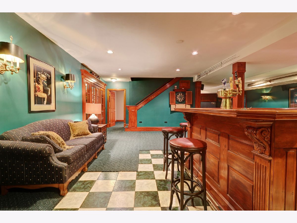
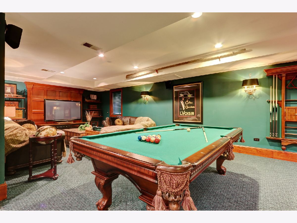
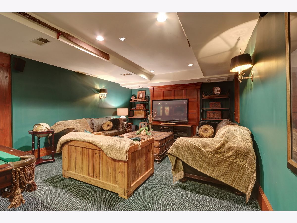
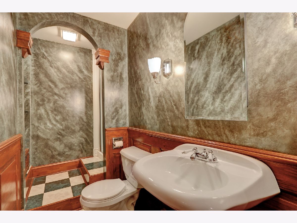
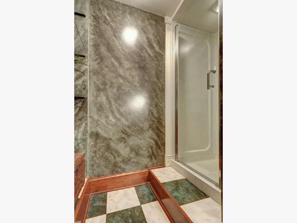
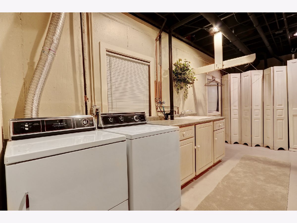
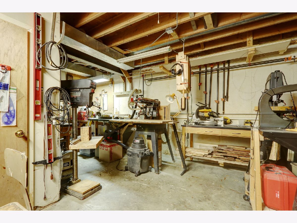
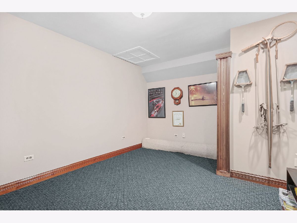
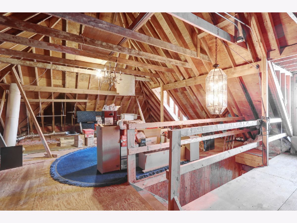
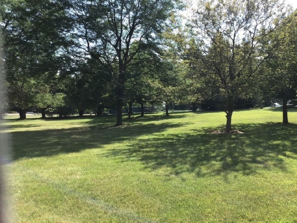
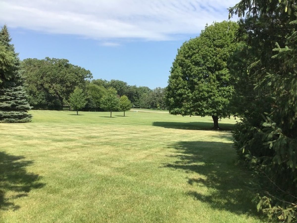
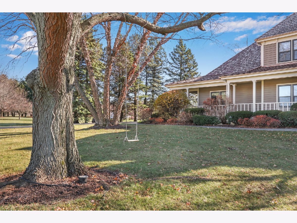
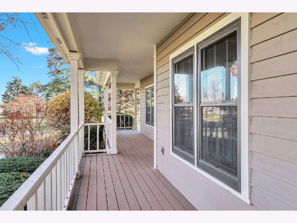
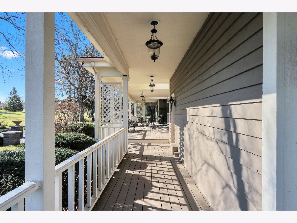
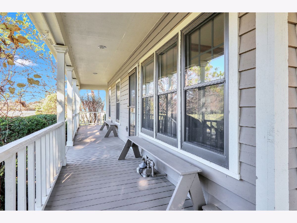
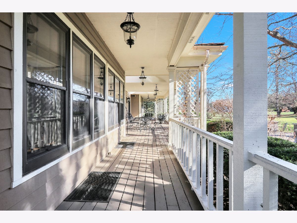
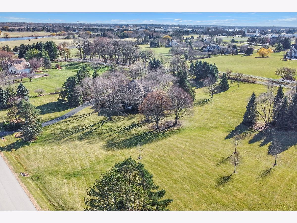
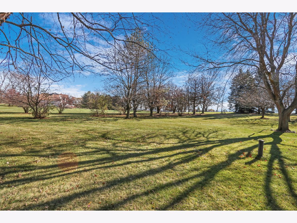
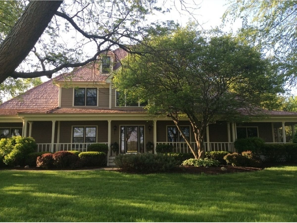
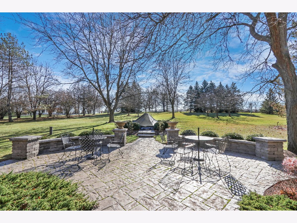
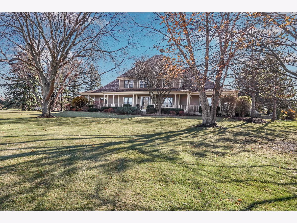
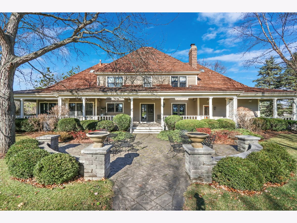
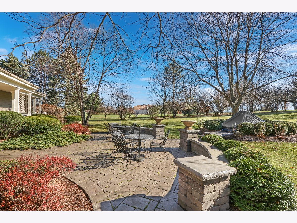
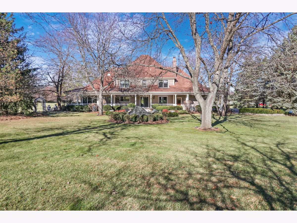
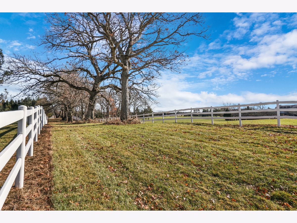
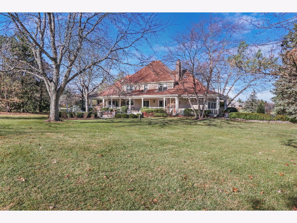
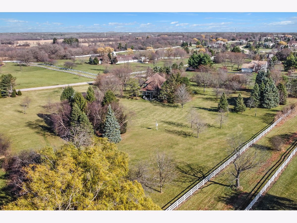
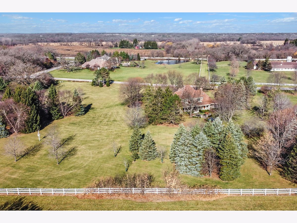
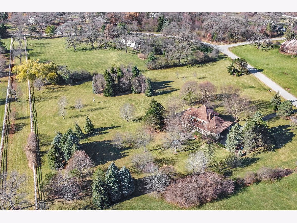
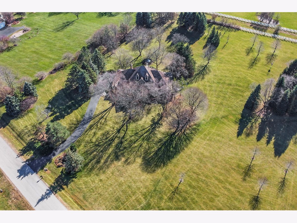
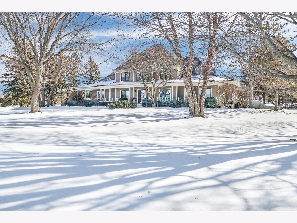
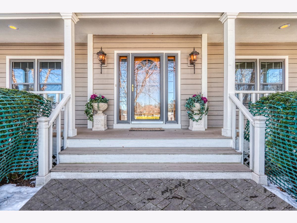
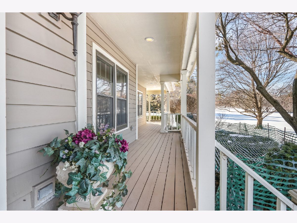
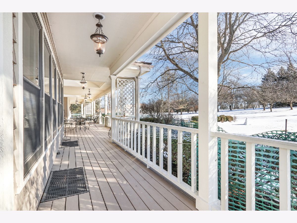
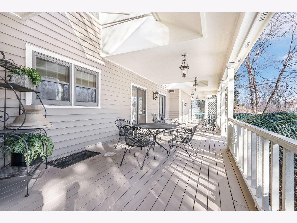
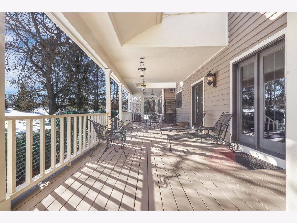
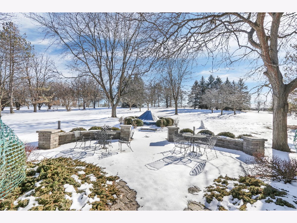
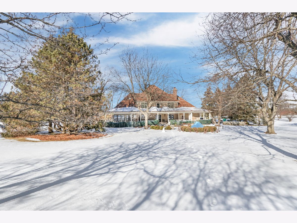
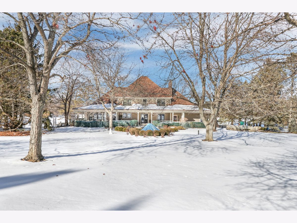
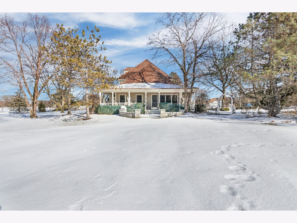
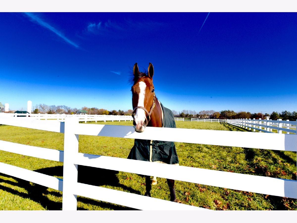
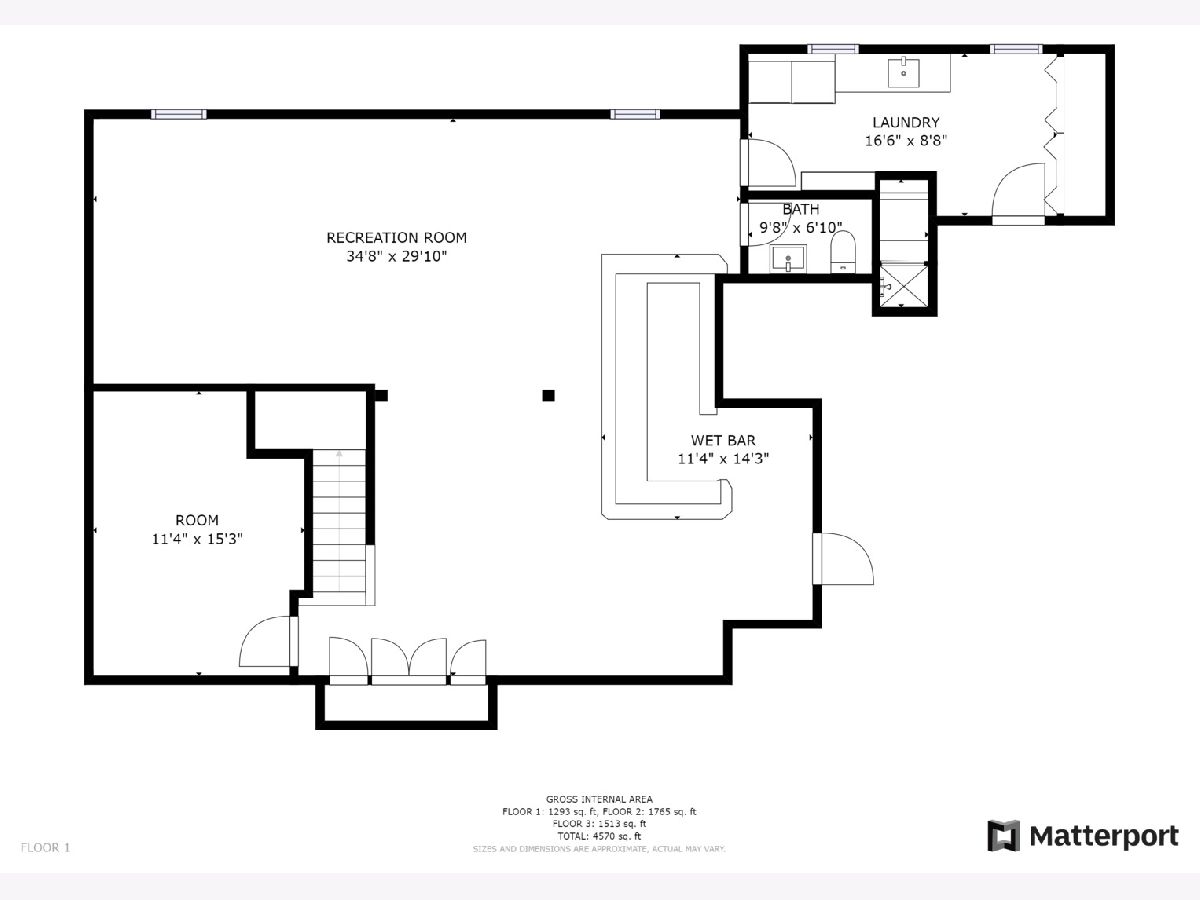
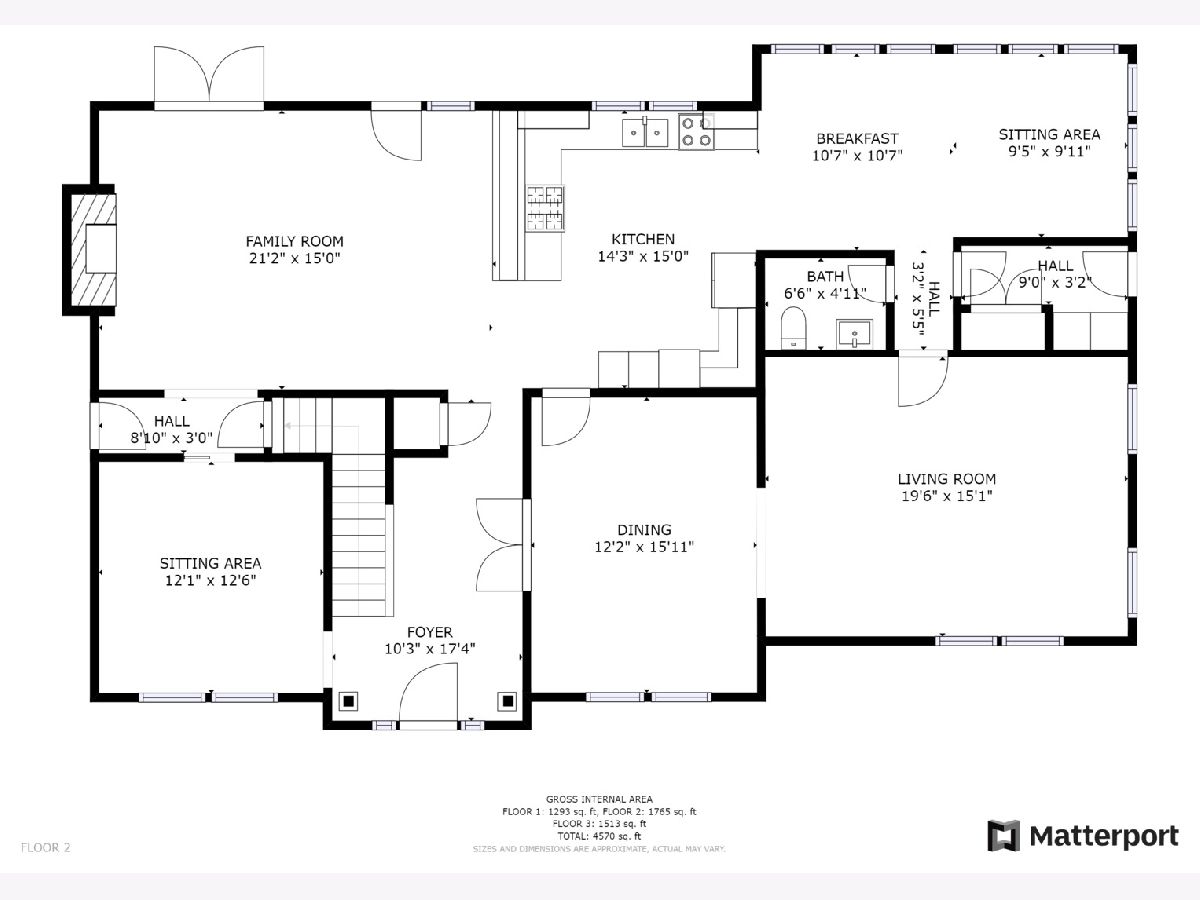
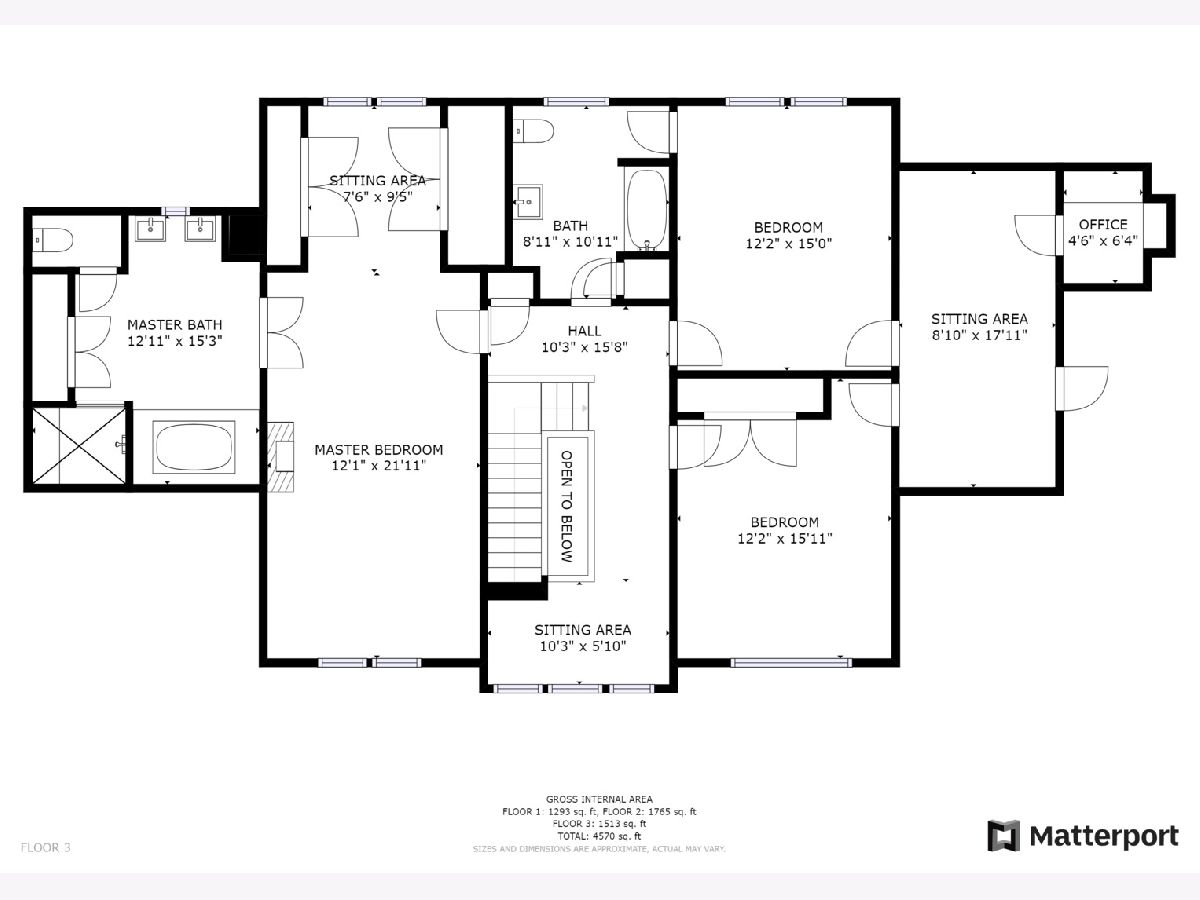
Room Specifics
Total Bedrooms: 3
Bedrooms Above Ground: 3
Bedrooms Below Ground: 0
Dimensions: —
Floor Type: —
Dimensions: —
Floor Type: —
Full Bathrooms: 4
Bathroom Amenities: Separate Shower,Double Sink
Bathroom in Basement: 1
Rooms: —
Basement Description: Finished
Other Specifics
| 3 | |
| — | |
| Asphalt | |
| — | |
| — | |
| 460X432X405X543 | |
| Full | |
| — | |
| — | |
| — | |
| Not in DB | |
| — | |
| — | |
| — | |
| — |
Tax History
| Year | Property Taxes |
|---|---|
| 2021 | $14,873 |
Contact Agent
Nearby Similar Homes
Nearby Sold Comparables
Contact Agent
Listing Provided By
Keller Williams North Shore West

