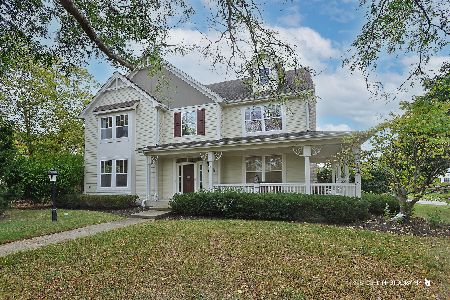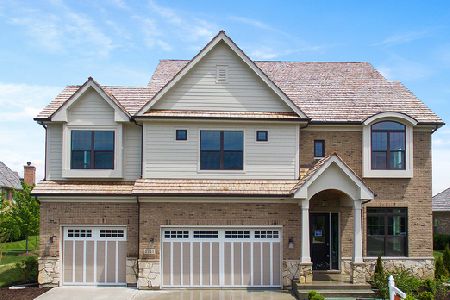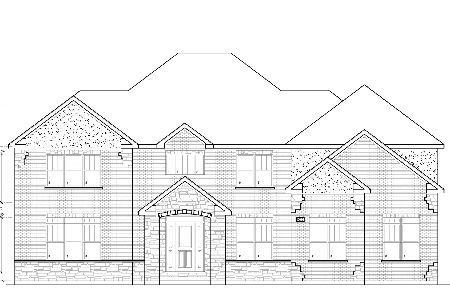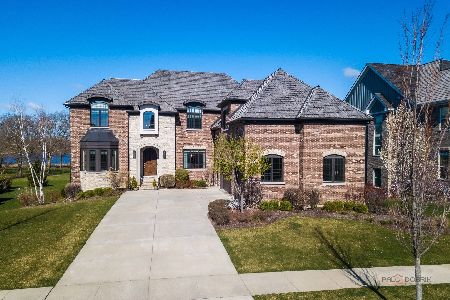1729 Lake Charles Drive, Vernon Hills, Illinois 60061
$830,000
|
Sold
|
|
| Status: | Closed |
| Sqft: | 4,500 |
| Cost/Sqft: | $207 |
| Beds: | 5 |
| Baths: | 4 |
| Year Built: | 2017 |
| Property Taxes: | $5,373 |
| Days On Market: | 2985 |
| Lot Size: | 0,38 |
Description
NEW CONSTRUCTION available for immediate delivery. This custom home is located in Gregg;s Landings most desirable community, Rivera Estates. Spacious 2-Story Foyer w/ Wrought Iron Staircase. Arched Doorways Lead to Formal Living Room. Dining Room W/ Wainscoting & Tray Ceilings. Gourmet Kitchen W/ Large Island, Granite Countertops, Stainless Steel Appliances, Dinette & Butlers Pantry W/ Wine Cooler. Family Room W/ Stone Fireplace & Tray Ceiling. Main Level showcases Hardwood Floors W/ Dark Walnut Stain, 10' Ceilings, 8' Doors, 1st floor Br & Full Bath. Gorgeous Second Floor Large Master w/Vaulted Ceilings, His/Her's WIC finished with closet organizers & Separate Vanities, Whirlpool Tub & Spacious Shower. Two Additional Bedrooms W/ Vaulted Ceilings with Jack and Jill Bath. Fourth Bedroom Includes En-Suite Bath & Gabled Ceilings. Sun Filled Bonus Room & Laundry Room. Full Basement ready for finishing W / Fireplace & Bathroom Rough In
Property Specifics
| Single Family | |
| — | |
| Traditional | |
| 2017 | |
| Full | |
| LOT 42 | |
| No | |
| 0.38 |
| Lake | |
| Greggs Landing | |
| 540 / Annual | |
| Other | |
| Public | |
| Public Sewer, Sewer-Storm | |
| 09805944 | |
| 11283090210000 |
Nearby Schools
| NAME: | DISTRICT: | DISTANCE: | |
|---|---|---|---|
|
Grade School
Hawthorn Elementary School (sout |
73 | — | |
|
Middle School
Hawthorn Middle School South |
73 | Not in DB | |
|
High School
Vernon Hills High School |
128 | Not in DB | |
Property History
| DATE: | EVENT: | PRICE: | SOURCE: |
|---|---|---|---|
| 17 Jan, 2018 | Sold | $830,000 | MRED MLS |
| 29 Dec, 2017 | Under contract | $929,900 | MRED MLS |
| 22 Nov, 2017 | Listed for sale | $929,900 | MRED MLS |
Room Specifics
Total Bedrooms: 5
Bedrooms Above Ground: 5
Bedrooms Below Ground: 0
Dimensions: —
Floor Type: Carpet
Dimensions: —
Floor Type: Carpet
Dimensions: —
Floor Type: Carpet
Dimensions: —
Floor Type: —
Full Bathrooms: 4
Bathroom Amenities: Whirlpool,Separate Shower,Double Sink,Double Shower
Bathroom in Basement: 0
Rooms: Eating Area,Bedroom 5,Mud Room,Pantry,Bonus Room
Basement Description: Unfinished,Bathroom Rough-In
Other Specifics
| 3 | |
| Concrete Perimeter | |
| Concrete | |
| Patio | |
| Landscaped | |
| 95X180X97X162 | |
| — | |
| Full | |
| Vaulted/Cathedral Ceilings, Bar-Dry, Hardwood Floors, First Floor Bedroom, Second Floor Laundry, First Floor Full Bath | |
| Range, Microwave, Dishwasher, Refrigerator, Bar Fridge, Disposal, Stainless Steel Appliance(s), Wine Refrigerator, Cooktop, Range Hood | |
| Not in DB | |
| Sidewalks, Street Lights, Street Paved | |
| — | |
| — | |
| Wood Burning, Gas Starter |
Tax History
| Year | Property Taxes |
|---|---|
| 2018 | $5,373 |
Contact Agent
Nearby Similar Homes
Nearby Sold Comparables
Contact Agent
Listing Provided By
Premier Realty Group, Inc.











