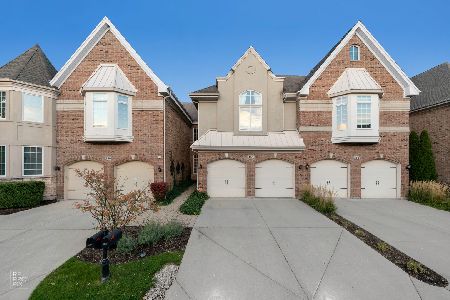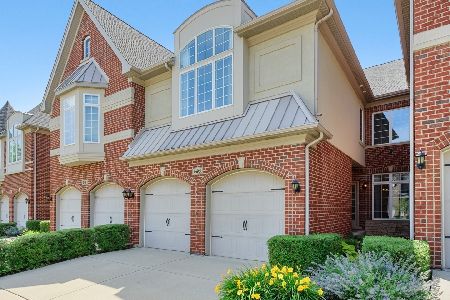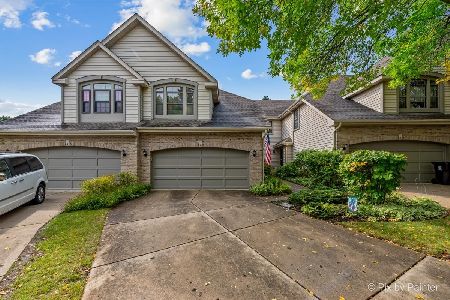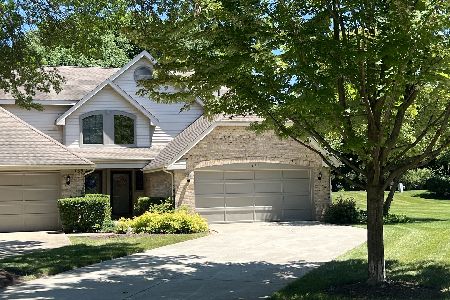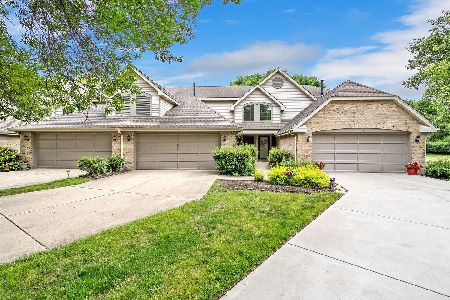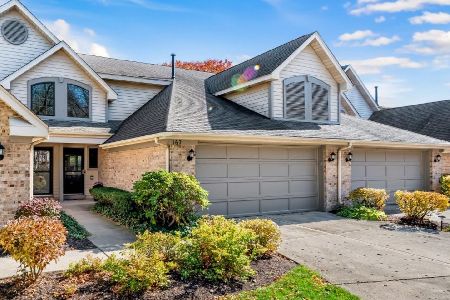173 Benton Lane, Bloomingdale, Illinois 60108
$293,000
|
Sold
|
|
| Status: | Closed |
| Sqft: | 1,861 |
| Cost/Sqft: | $161 |
| Beds: | 3 |
| Baths: | 3 |
| Year Built: | 1991 |
| Property Taxes: | $5,665 |
| Days On Market: | 3514 |
| Lot Size: | 0,00 |
Description
Fabulous END UNIT on OVERSIZED LOT in Prestigious Bloomfield Club. Two story living rm w/beautiful windows w/custom pleated shades, rich cherry hardwood & wood burning fireplace. Dining room w/sliding glass door leading to the patio. Upgrades include updated kitchen w/maple cabinets, new stainless appliances (2015), granite counter tops & breakfast bar. Walk-in pantry. Family room or den area w/hardwood. Upgraded stair railing leading to master suite w/vaulted ceiling, hardwood, walk-in closet & master bath w/double sink vanity. Good sized secondary bedrooms & closets w/hardwood. Remodeled powder room. Second floor laundry. Attached 2-car garage w/storage space. Updates since 2015: All new windows & sliding door, central air, stainless steel kitchen appliances, hot water heater, window treatments, storm door, garage door opener & fresh paint on main floor. School Districts 13 & 108. Clubhouse w/indoor & outdoor pools, exercise facility, party rm, tennis court
Property Specifics
| Condos/Townhomes | |
| 2 | |
| — | |
| 1991 | |
| None | |
| 2-STORY | |
| No | |
| — |
| Du Page | |
| Bloomfield Club | |
| 240 / Monthly | |
| Clubhouse,Exercise Facilities,Pool,Exterior Maintenance,Lawn Care,Scavenger,Snow Removal | |
| Lake Michigan | |
| Public Sewer | |
| 09288947 | |
| 0216301069 |
Nearby Schools
| NAME: | DISTRICT: | DISTANCE: | |
|---|---|---|---|
|
Grade School
Erickson Elementary School |
13 | — | |
|
Middle School
Westfield Middle School |
13 | Not in DB | |
|
High School
Lake Park High School |
108 | Not in DB | |
Property History
| DATE: | EVENT: | PRICE: | SOURCE: |
|---|---|---|---|
| 4 Oct, 2016 | Sold | $293,000 | MRED MLS |
| 22 Aug, 2016 | Under contract | $299,000 | MRED MLS |
| — | Last price change | $309,900 | MRED MLS |
| 16 Jul, 2016 | Listed for sale | $309,900 | MRED MLS |
Room Specifics
Total Bedrooms: 3
Bedrooms Above Ground: 3
Bedrooms Below Ground: 0
Dimensions: —
Floor Type: Hardwood
Dimensions: —
Floor Type: Hardwood
Full Bathrooms: 3
Bathroom Amenities: Whirlpool,Double Sink
Bathroom in Basement: 0
Rooms: No additional rooms
Basement Description: None
Other Specifics
| 2 | |
| — | |
| — | |
| Patio, End Unit | |
| — | |
| 23X166X111X80X36 (IRREGULA | |
| — | |
| Full | |
| Vaulted/Cathedral Ceilings, Second Floor Laundry | |
| — | |
| Not in DB | |
| — | |
| — | |
| — | |
| Wood Burning |
Tax History
| Year | Property Taxes |
|---|---|
| 2016 | $5,665 |
Contact Agent
Nearby Similar Homes
Nearby Sold Comparables
Contact Agent
Listing Provided By
Coldwell Banker Residential Brokerage


