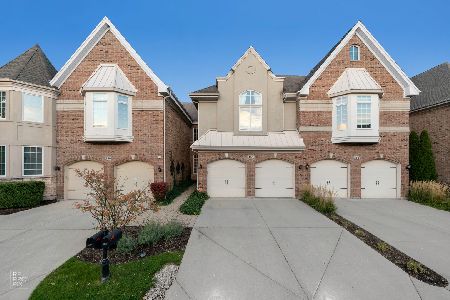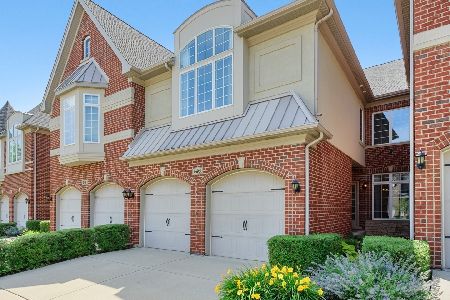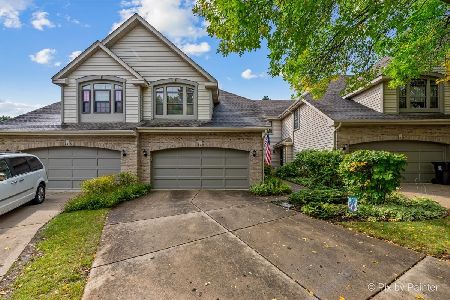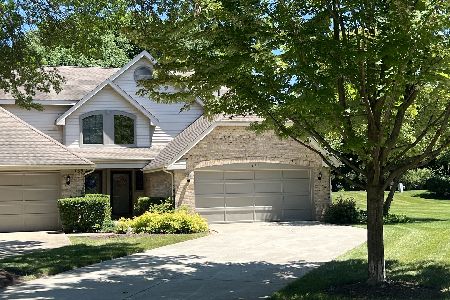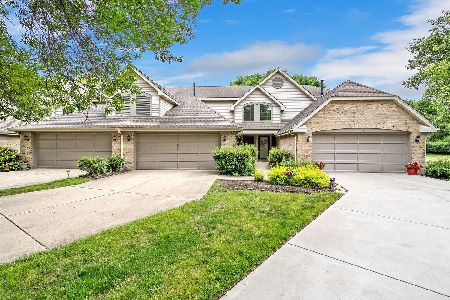175 Benton Lane, Bloomingdale, Illinois 60108
$425,000
|
Sold
|
|
| Status: | Closed |
| Sqft: | 1,861 |
| Cost/Sqft: | $215 |
| Beds: | 3 |
| Baths: | 3 |
| Year Built: | 1991 |
| Property Taxes: | $6,638 |
| Days On Market: | 338 |
| Lot Size: | 0,00 |
Description
If you have been waiting to get into the country club lifestyle of Bloomfield Club . . . . this is YOUR OPPORTUNITY. NEW, beautifully updated kitchen with new cabinetry, quartz counters, glass subway tile backsplash, and new waterproof interlocking luxury vinyl plank flooring on the entire first floor. A true 3 bedroom 2 story with a soaring vaulted living room with a newly updated fireplace surround, serving as a beautiful focal point. The dining room offers sliders leading to the patio and professionally landscaped green space. All bathrooms refreshed ~ whole house painted ~ recessed lighting ~ updated lighting fixtures and electrical outlets. Primary suite with full private bath featuring a double bowl vanity and a whirlpool tub. Convenient second floor laundry with Whirlpool washer/dryer (2022) ~ spacious bedrooms and closets ~ hot water heater 2022 ~ white six panel doors and trim. HUGE walk-in storage room. This home is located on a quiet cul-de-sac and walking distance to the million dollar clubhouse with indoor/outdoor pools, fitness center, party room and pickle ball/tennis/basketball courts. Conveniently located to Woodman's, Mariano's, dining and all Bloomingdale has to offer. Highly desirable school district 13 and Lake Park High School with bus service. Unpack and enjoy the Bloomfield Club lifestyle!
Property Specifics
| Condos/Townhomes | |
| 2 | |
| — | |
| 1991 | |
| — | |
| JAMES | |
| No | |
| — |
| — | |
| Bloomfield Club | |
| 305 / Monthly | |
| — | |
| — | |
| — | |
| 12319087 | |
| 0216301070 |
Nearby Schools
| NAME: | DISTRICT: | DISTANCE: | |
|---|---|---|---|
|
Grade School
Erickson Elementary School |
13 | — | |
|
Middle School
Westfield Middle School |
13 | Not in DB | |
|
High School
Lake Park High School |
108 | Not in DB | |
Property History
| DATE: | EVENT: | PRICE: | SOURCE: |
|---|---|---|---|
| 16 Oct, 2023 | Sold | $333,000 | MRED MLS |
| 25 Sep, 2023 | Under contract | $309,900 | MRED MLS |
| 21 Sep, 2023 | Listed for sale | $309,900 | MRED MLS |
| 6 May, 2025 | Sold | $425,000 | MRED MLS |
| 7 Apr, 2025 | Under contract | $399,900 | MRED MLS |
| 27 Mar, 2025 | Listed for sale | $399,900 | MRED MLS |
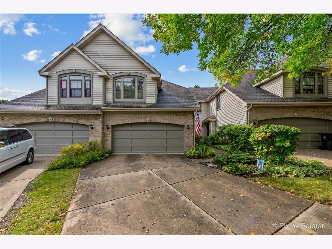
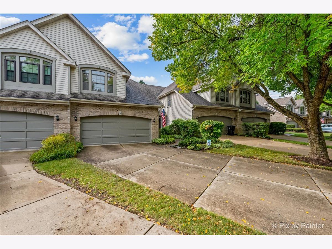
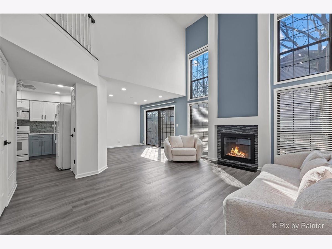
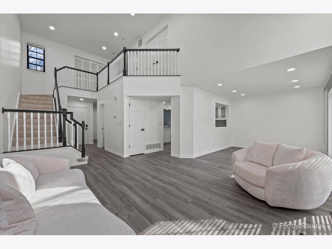
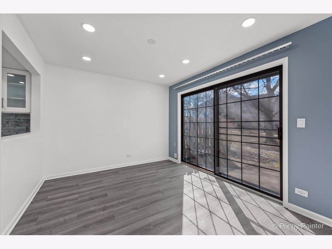
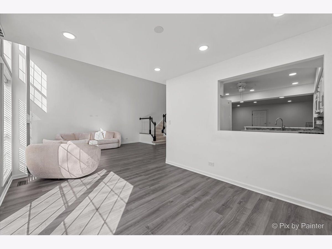
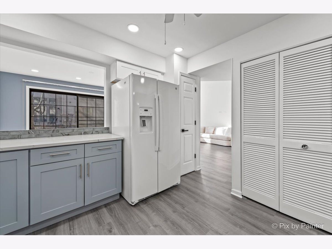
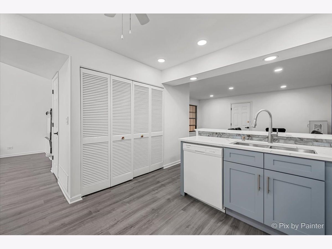
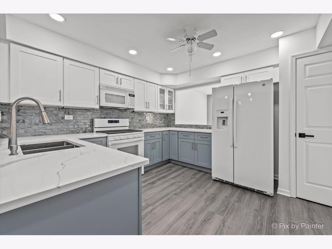
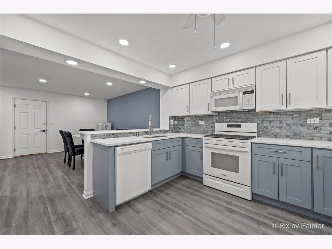
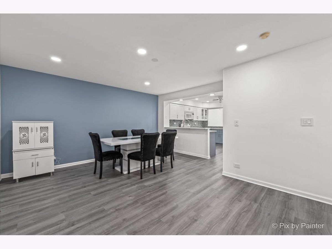
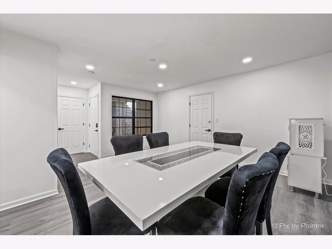
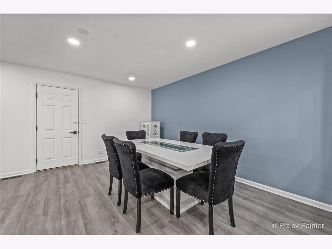
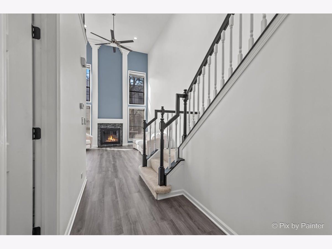
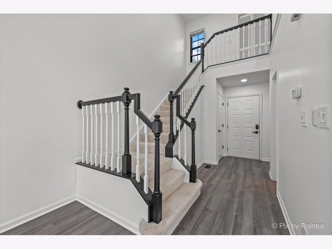
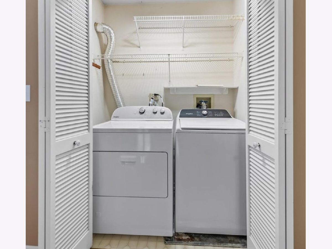
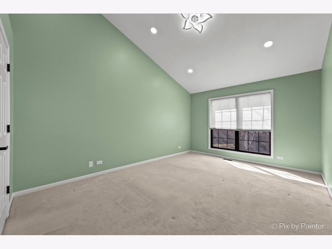
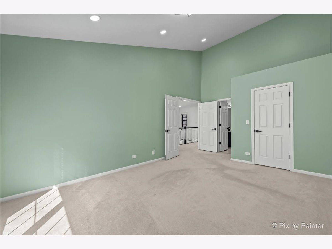
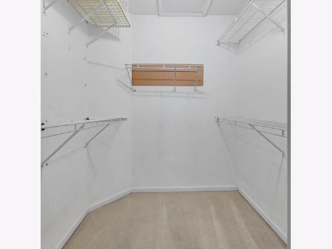
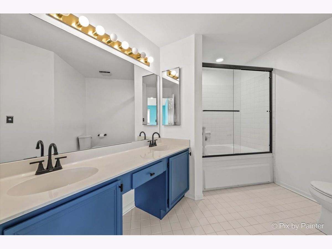
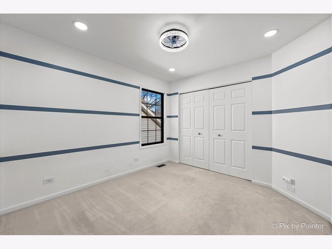
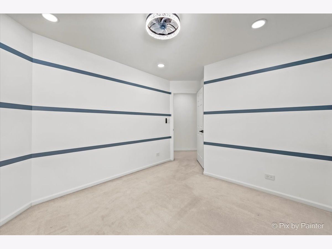
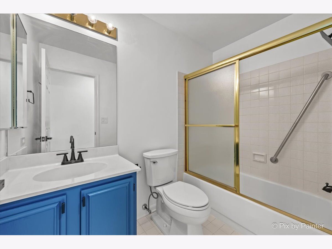
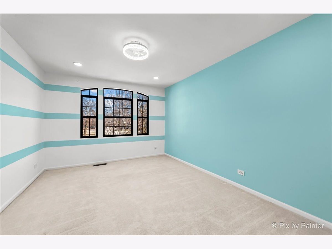
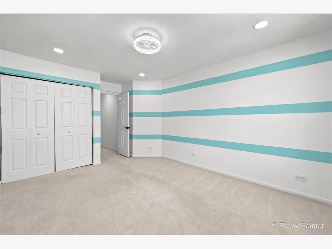
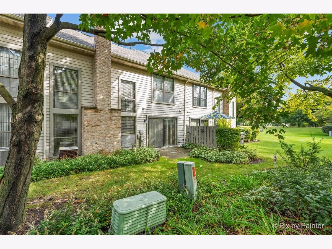
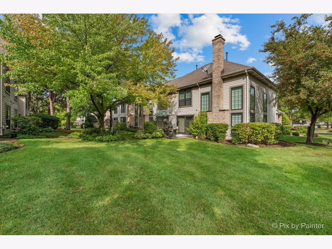
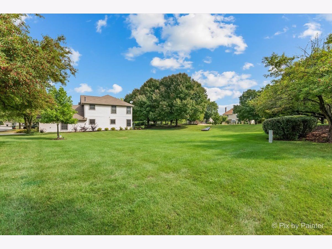
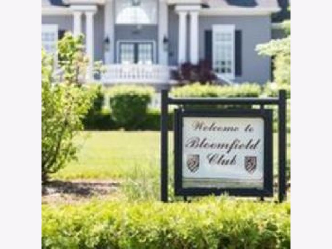
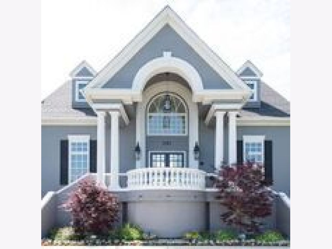
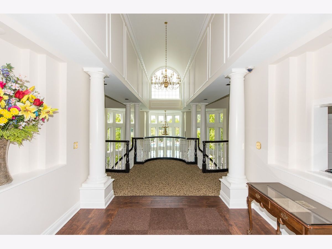
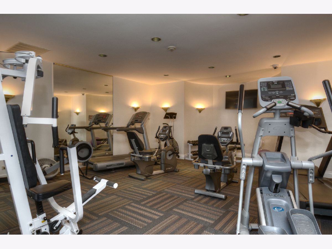
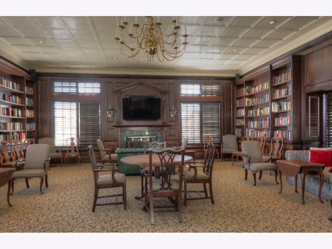
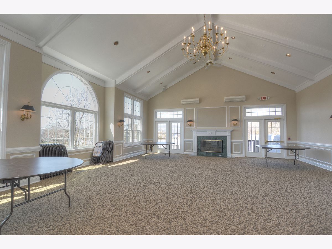
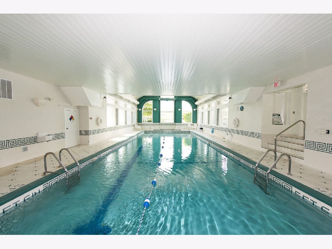
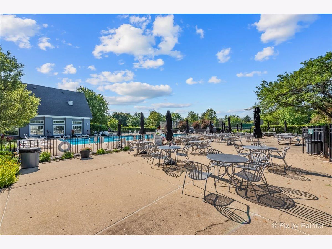
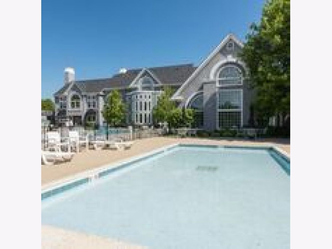
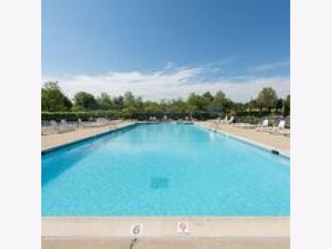
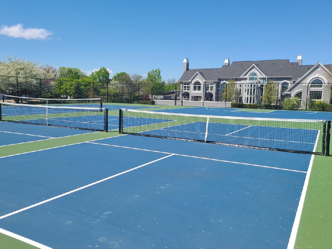
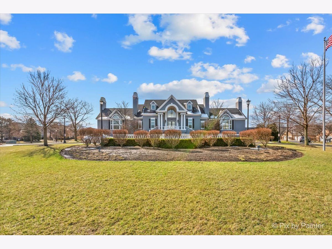
Room Specifics
Total Bedrooms: 3
Bedrooms Above Ground: 3
Bedrooms Below Ground: 0
Dimensions: —
Floor Type: —
Dimensions: —
Floor Type: —
Full Bathrooms: 3
Bathroom Amenities: Whirlpool,Double Sink
Bathroom in Basement: 0
Rooms: —
Basement Description: —
Other Specifics
| 2 | |
| — | |
| — | |
| — | |
| — | |
| 20X36X80X26X75X30 | |
| — | |
| — | |
| — | |
| — | |
| Not in DB | |
| — | |
| — | |
| — | |
| — |
Tax History
| Year | Property Taxes |
|---|---|
| 2023 | $6,784 |
| 2025 | $6,638 |
Contact Agent
Nearby Similar Homes
Nearby Sold Comparables
Contact Agent
Listing Provided By
RE/MAX All Pro


