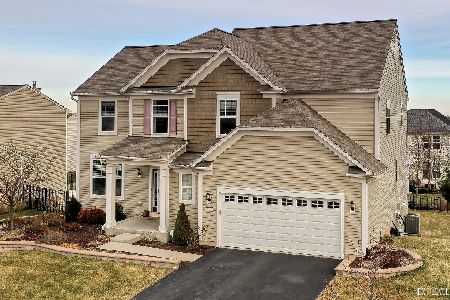160 Chapin Way, Oswego, Illinois 60543
$382,000
|
Sold
|
|
| Status: | Closed |
| Sqft: | 3,300 |
| Cost/Sqft: | $114 |
| Beds: | 5 |
| Baths: | 3 |
| Year Built: | 2012 |
| Property Taxes: | $12,071 |
| Days On Market: | 2886 |
| Lot Size: | 0,25 |
Description
Extraordinary Home Showcases Countless Upgrades Including 1st Floor In-Law Suite With Full Bathroom, Gourmet Kitchen, Lofty Family Room & Full Walkout Basement. Eat-In Kitchen Is Perfect For Entertaining With Double Oven, Gas Cooktop, Granite Counters, Beautiful Tiled Backsplash, Large Center Island With Breakfast Bar & Pendant Lights, Walk-In & Butler's Pantries, Upgraded Cabinets With Crown Moulding, Planning Desk, Stainless Steel Appliances & Hardwood Floors. Relax In Expansive Two-Story Family Room With Soaring Fireplace & Two-Tiered Tall Windows. Formal Dining Room, Private Office, Wrought Iron Railed Grand Staircase & Two-Story Bright Foyer Complete Incredible 1st Floor. Unwind In Large Master Suite With Sitting Area, Tray Ceiling, Soaking Tub, Separate Shower, Double Sinks & 2 Walk-in Closets With Custom Built-In Organizers. Massive 1823 Sq. Ft. Full Walkout Basement With Roughed-in Bathroom Awaits Your Finishing. One Of Prescott Mill's Biggest Homes & Shows Like A Model!
Property Specifics
| Single Family | |
| — | |
| Traditional | |
| 2012 | |
| Full,Walkout | |
| BUCKINGHAM | |
| No | |
| 0.25 |
| Kendall | |
| Prescott Mill | |
| 412 / Annual | |
| Other | |
| Public | |
| Public Sewer | |
| 09870069 | |
| 0312354007 |
Nearby Schools
| NAME: | DISTRICT: | DISTANCE: | |
|---|---|---|---|
|
Grade School
Southbury Elementary School |
308 | — | |
|
Middle School
Murphy Junior High School |
308 | Not in DB | |
|
High School
Oswego East High School |
308 | Not in DB | |
Property History
| DATE: | EVENT: | PRICE: | SOURCE: |
|---|---|---|---|
| 30 Apr, 2018 | Sold | $382,000 | MRED MLS |
| 3 Mar, 2018 | Under contract | $375,000 | MRED MLS |
| 1 Mar, 2018 | Listed for sale | $375,000 | MRED MLS |
Room Specifics
Total Bedrooms: 5
Bedrooms Above Ground: 5
Bedrooms Below Ground: 0
Dimensions: —
Floor Type: Carpet
Dimensions: —
Floor Type: Carpet
Dimensions: —
Floor Type: Carpet
Dimensions: —
Floor Type: —
Full Bathrooms: 3
Bathroom Amenities: Separate Shower,Double Sink,Soaking Tub
Bathroom in Basement: 0
Rooms: Bedroom 5,Office
Basement Description: Unfinished,Bathroom Rough-In
Other Specifics
| 3 | |
| Concrete Perimeter | |
| Asphalt | |
| Deck, Porch, Storms/Screens | |
| — | |
| 69X143X102X120 | |
| Unfinished | |
| Full | |
| Vaulted/Cathedral Ceilings, Hardwood Floors, First Floor Bedroom, In-Law Arrangement, First Floor Laundry, First Floor Full Bath | |
| Double Oven, Microwave, Dishwasher, Refrigerator, Washer, Dryer, Disposal, Stainless Steel Appliance(s), Cooktop | |
| Not in DB | |
| Sidewalks, Street Lights, Street Paved | |
| — | |
| — | |
| Gas Log, Gas Starter |
Tax History
| Year | Property Taxes |
|---|---|
| 2018 | $12,071 |
Contact Agent
Nearby Similar Homes
Nearby Sold Comparables
Contact Agent
Listing Provided By
Century 21 Affiliated




